Brilliantly located in the highly sought-after Brompton Estate, this designer and award-winning architecturally designed townhouse has been built with quality and easy living in mind. Offering 3 generous bedrooms, 2 bathrooms, a single garage, single carport, and endless features, this townhouse is perfectly suited to first home buyers, growing families, or savvy investors.
The front façade exudes style with render and panelled finishes, plus unique metal sheeting to the front facing balcony. Upon entering the home, you'll be in awe of the spacious foyer and engineered timber flooring which flows throughout. The ground floor of this stunning property features under stair storage, a convenient European laundry, internal access to the single garage, a separate study nook, perfect for working from home, access to a rear covered terrace and courtyard, and the gorgeous master suite.
With cosy carpeted flooring, and a large sunlit window, the master suite is a room you won't want to leave. Generous dimensions and a split system unit, coupled with a huge WIR and deluxe ensuite, make this the ultimate retreat. The ensuite features neutral grey tiling choices, a timber look vanity, 20mm stone benchtops, and a huge double shower.
Heading upstairs, open plan living is on full display. The dreamy chef's kitchen overlooks the living and dining spaces and boasts timber and white toned cabinetry, soft-close drawers, 20mm stone benchtops with a shadow line, tiled splashback, a water point to the fridge, quality stainless steel appliances, an undermount rangehood, and a built-in pantry.
The oversized lounge room opens out to the expansive and covered alfresco/balcony; with timber decking underfoot, a ceiling fan, rendered wall surrounds, and best of all, views across Firecrest Way Reserve, this special zone is sure to be utilised year-round.
Features include:
• Award winning architecturally designed modern townhouse
• Ground floor master suite with huge WIR and ensuite with double shower and stone benchtop
• Minor bedrooms located on the upper floor and both complete with BIR's
• Gorgeous white and timber toned kitchen with 20mm stone benchtops, undermount rangehood and stainless-steel appliances
• Stunning upstairs covered alfresco/balcony with ceiling fan, overlooking the local reserve
• Ground floor terrace and low-maintenance courtyard
• Separate ground study nook and convenient European laundry
• Single garage, single carport, and under stair storage
• 2700mm high ceilings and square set cornices throughout
• Soft close finishes to all cabinetry
• LED downlights, ducted heating throughout
• The lounge room features a split system for comfortable family living all year around
Enviably located in bustling Brompton Estate, this stylish home is near to Ranfurlie Golf Club, Settlers Run Golf Club, Clarinda Village SC featuring IGA, Direct Chemist Outlet and Okami, Barton Primary School, Cranbourne West Secondary College, Woolworths, and major arterials Dandenong-Hastings Road and Cranbourne-Frankston Road.
Be sure to add this exciting property to your inspections list. Contact Sorush Nazari on 0469 359 064 to arrange a viewing today.
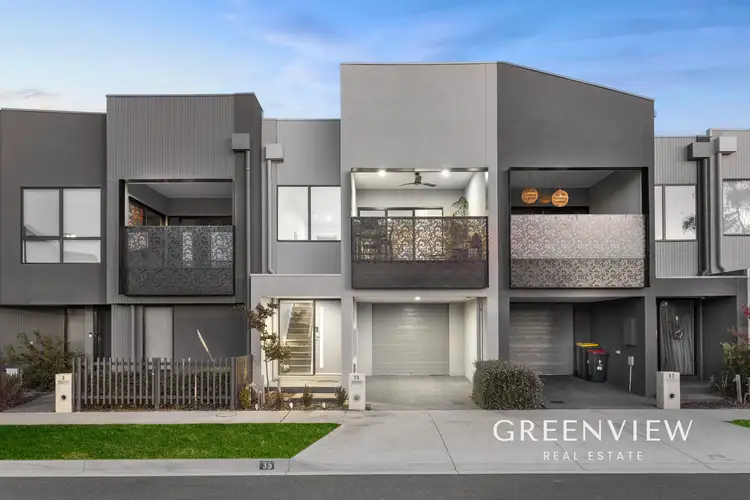
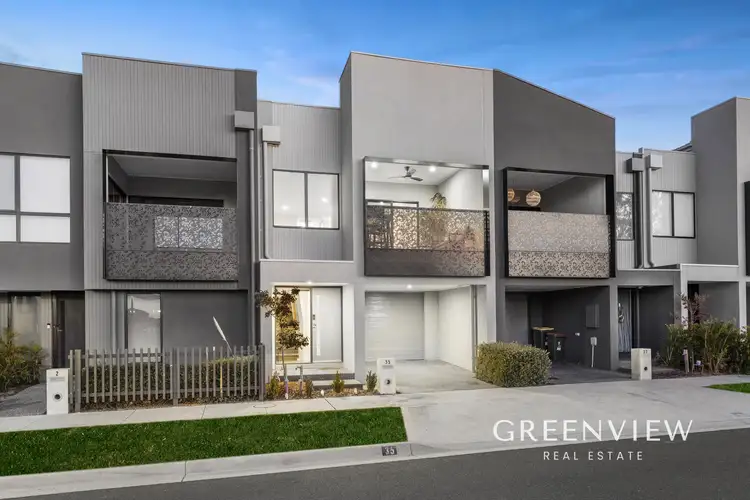
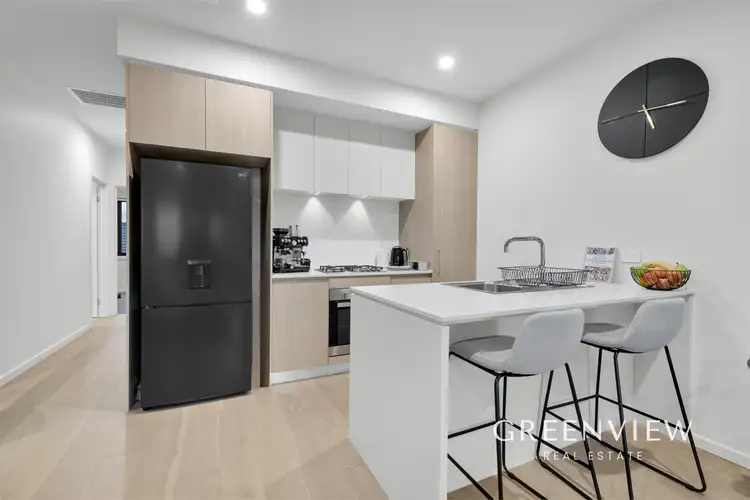
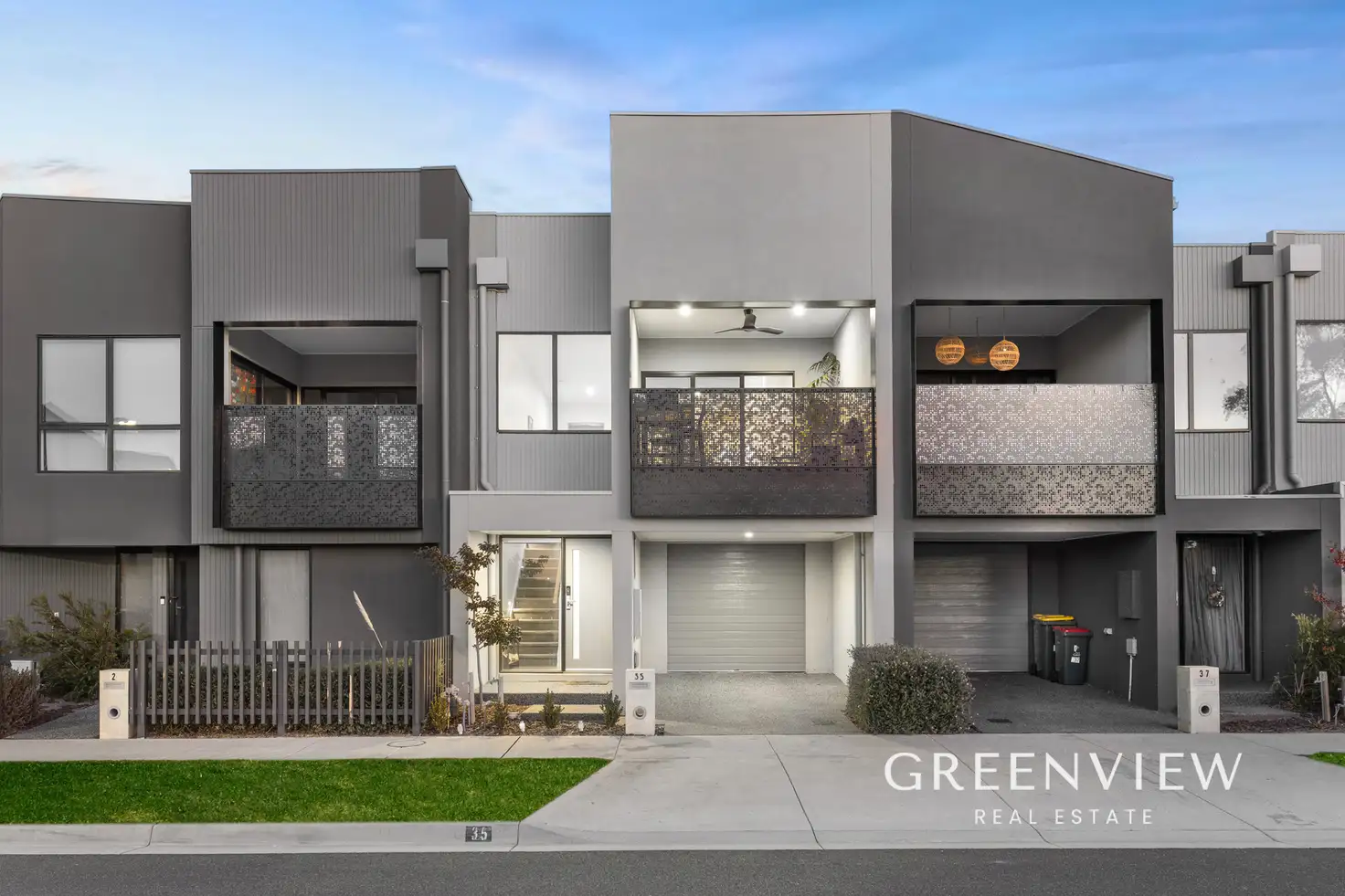


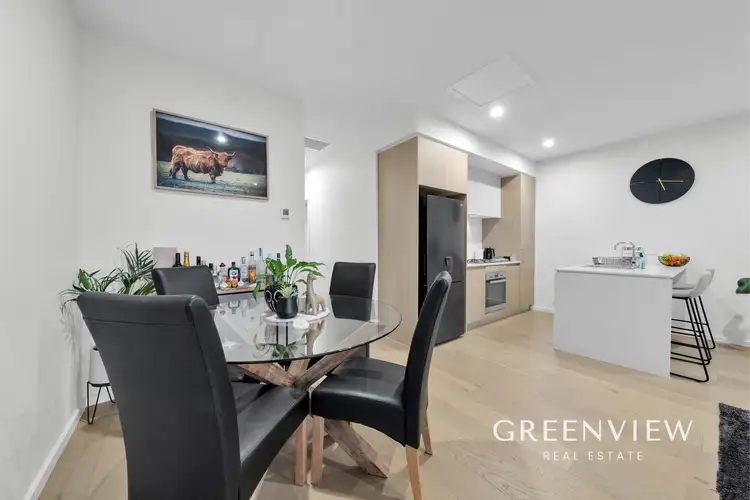
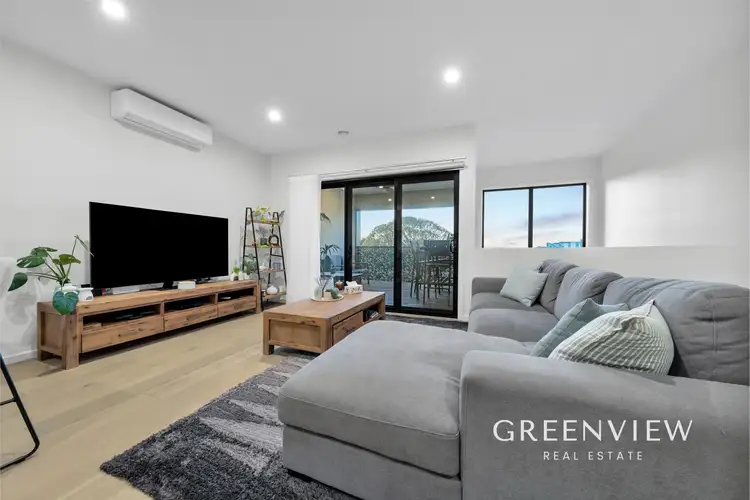
 View more
View more View more
View more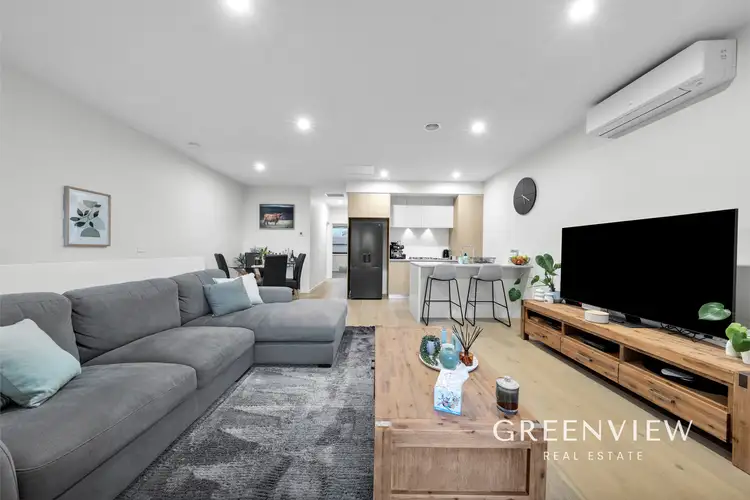 View more
View more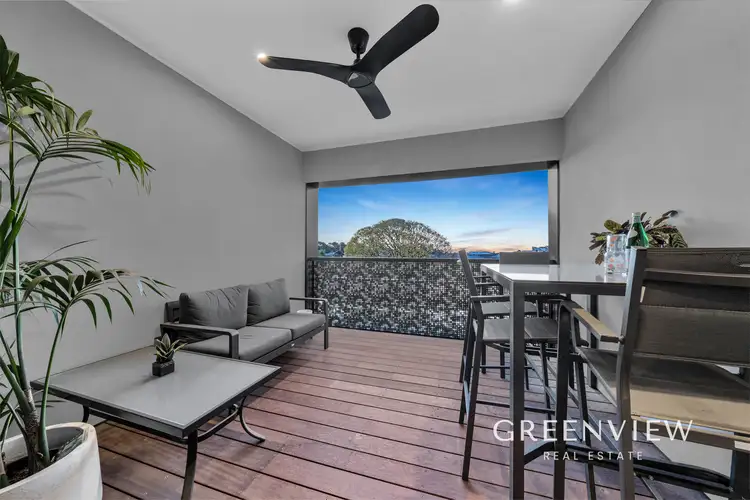 View more
View more
