FIND. With grand proportions and designed with the entertainer in mind, this dual level home offers style and warmth with space for the whole family. Built in 2013 and finished to an impeccable standard, this home has been meticulously planned with multiple living zones, guest quarters and an outdoor entertaining area featuring a range of modern luxuries. The sparkling and recently refurbished pool area adds huge appeal. Perched on tree-lined Hill Street, this home also offers a convenient and central Balgowlah location close to schools, shops and cafes.
LOVE. Entering through the expansive entrance hallway, this home draws you to the open plan kitchen, living and dining space. Designed for the entertainer, the covered alfresco dining area flows from the kitchen and offers a range of features including a built in Weber barbecue with Blanco rangehood, a double drinks fridge, heat pads, built in ceiling speakers and an outdoor television. Following the garden path, you are led to the luxurious Monaco Pro Hydrotherapy Spa, covered by a Vergola and looking over the manicured garden beds. The pool and its surrounds have been completely renovated and offer the ultimate place to relax and enjoy the northerly sun.
- The modern caesarstone kitchen features plenty of storage, freestanding oven, gas cooktop and a huge walk-in pantry.
- Downstairs, a large bedroom with its own bathroom, separate WC and built-ins is perfect guest or in-law accommodation.
- Upstairs, opening onto a generous balcony with district outlook, the master suite features an impressive ensuite with enormous bath, rainfall shower, separate WC and walk-in robe.
- Separated by a large teen retreat or study area are three additional oversized bedrooms, all with built-ins and ceiling fans.
- Ducted air-conditioning throughout, carpet upstairs, a large laundry, media room, polished timber floorboards, high ceilings, ample built-in storage and a new outdoor bathroom plus hot and cold outdoor shower.
- The refurbished pool is heated with a programmable solar heating and the home is fitted with IC Home Security Cameras.
- Programmable outdoor lighting and watering systems, as well a Savant Entertainment System with an option to tailor surround sound system to dining area, pool, bathroom and spa areas.
- The oversized, lock-up garage includes plenty of storage and there is also a covered parking space in the driveway.
LIVE. This premium location offers outstanding convenience to both Balgowlah and Fairlight villages, as well as walking distance to Manly West Public School. With Sydney Road just up the hill, you are in close proximity to Effie's café and a range of public transport links in all directions. Sydney Road shops, Stockland Shopping Centre and stunning harbour beaches are all just a few minutes' away, offering the ultimate in Northern Beaches living.
RATES/SIZE:
Water rates: Approx $297 pq
Council rates: Approx $459 pq
Size: Approx 539 sqm
ABOUT THE AREA
Local Transport:
- B-Line express city bus
- Buses to city CBD, Chatswood
- Westfield Warringah Mall and Manly
Shopping:
- Stockland Balgowlah shopping centre
- Balgowlah village shop and cafes
- Roseberry St shopping and supermarkets
- Westfield Warringah Mall
Schools:
- Balgowlah Heights Primary School
- Manly West Primary School
- St. Cecilia´s Catholic Primary
- Balgowlah Boys High School
- Mackellar Girls High School
- St Paul's College Manly
WHAT THE OWNER LOVES:
- We love entertaining in this home. We have updated the outdoor and pool area to suit the way we entertain, and have added in a range of modern conveniences.
- Being close to local shops, and only a few moments from Manly make this location unbeatable, we will be sad to leave!
- The multiple living zones make this home ideal for the growing family, where everyone has their own space.
Disclaimer: Whilst every effort has been made to ensure the accuracy and thoroughness of the information provided to you in our marketing material, we cannot guarantee the accuracy of the information provided by our Vendors, and as such, Cunninghams makes no statement, representation or warranty, and assumes no legal liability in relation to the accuracy of the information provided. Interested parties should conduct their own due diligence in relation to each property they are considering purchasing. All photographs, maps and images are representative only, for marketing purposes. Some images show virtual styling.
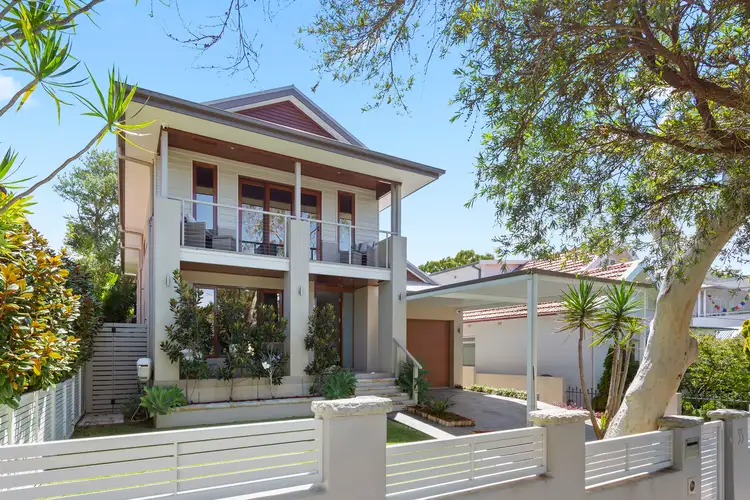
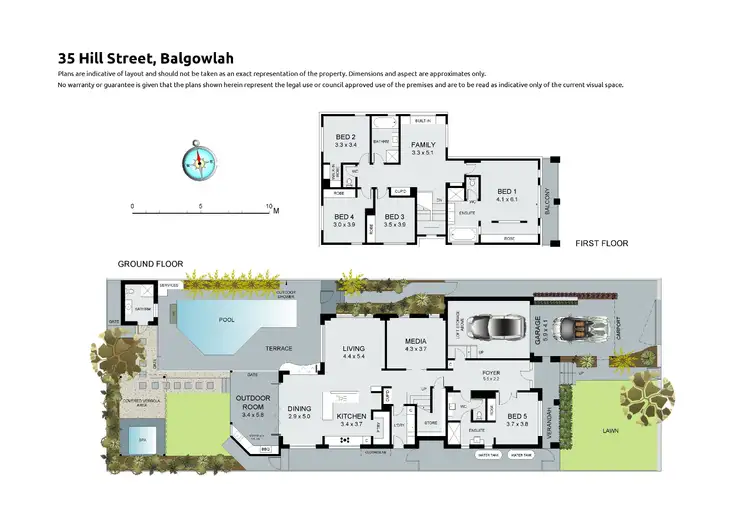
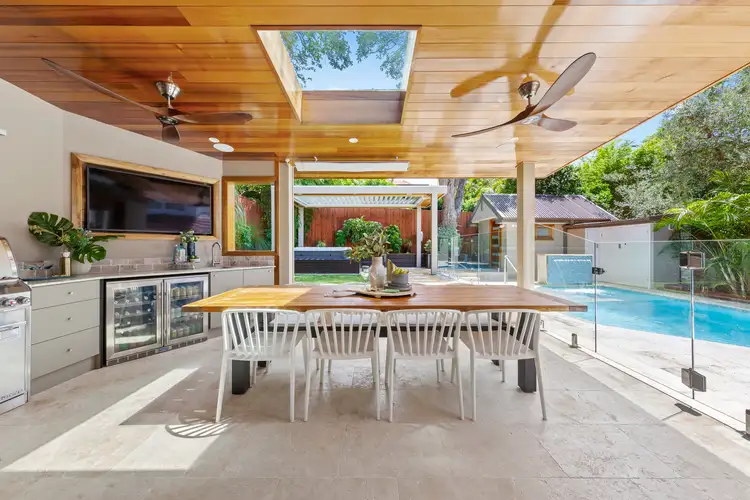
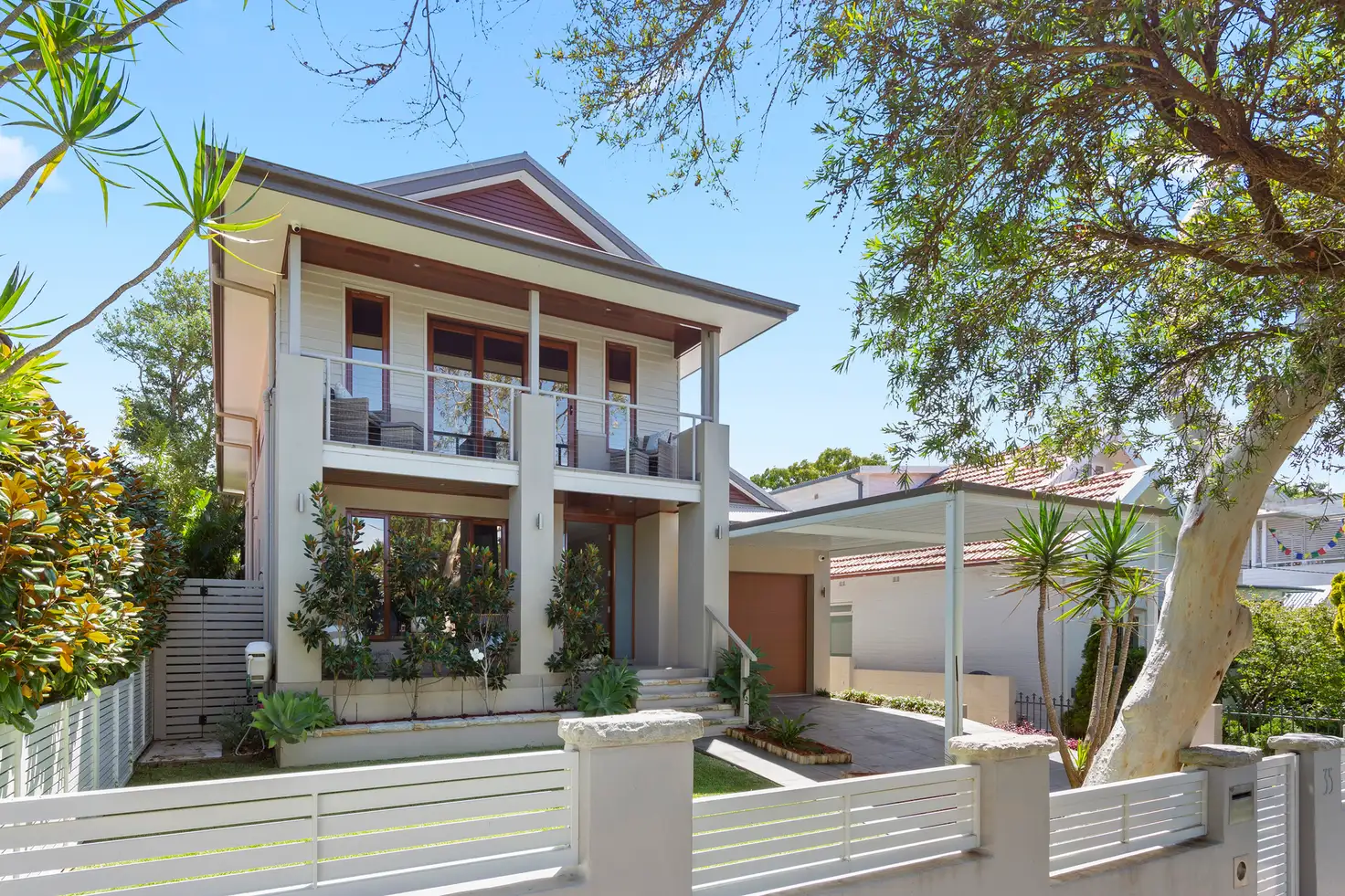


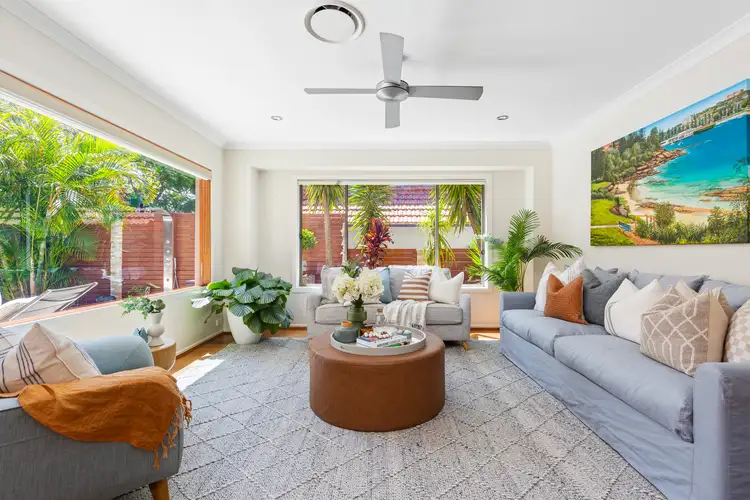

 View more
View more View more
View more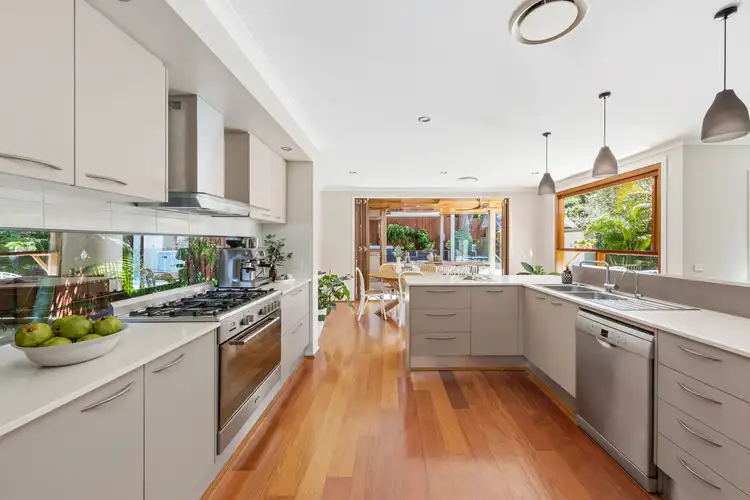 View more
View more View more
View more
