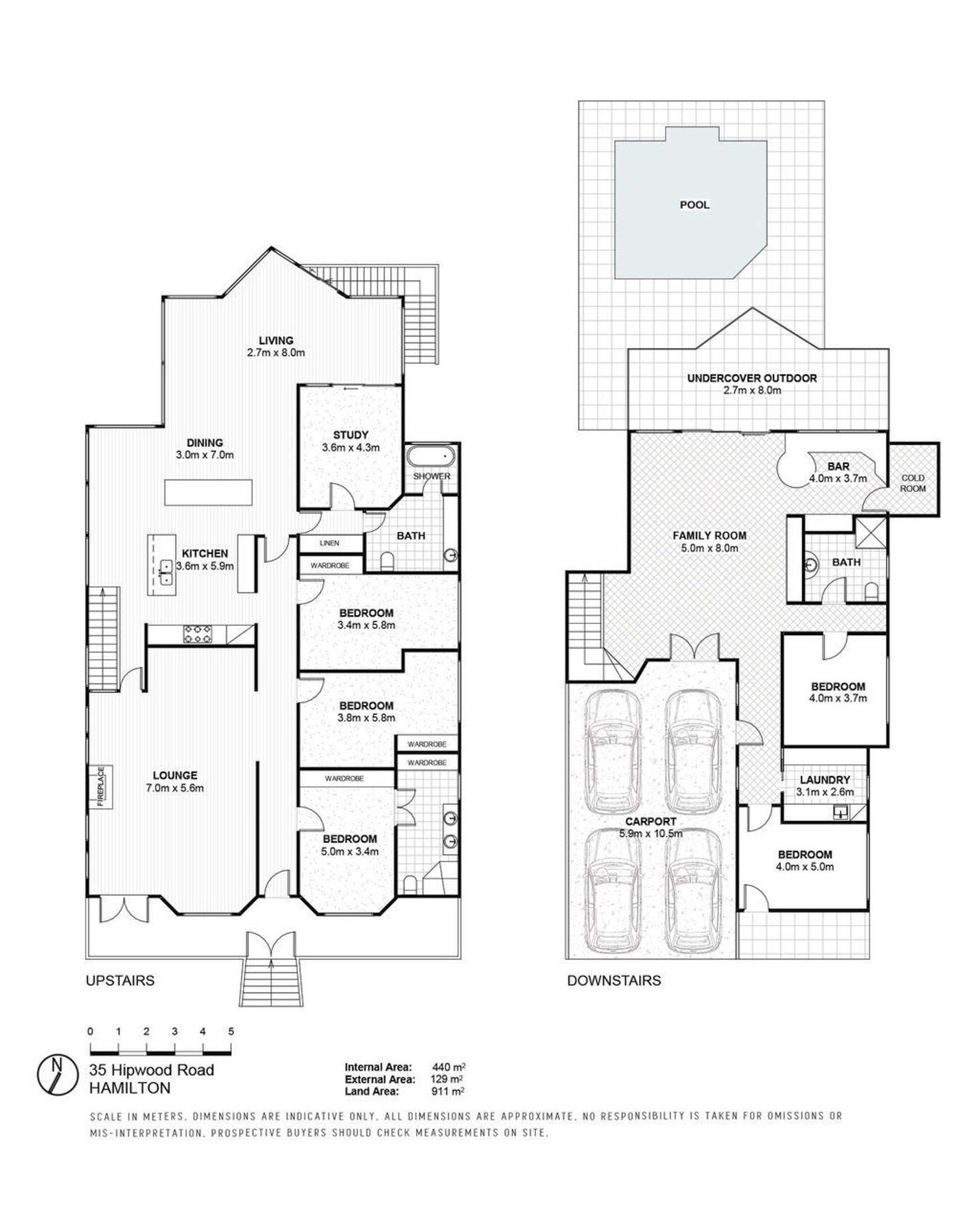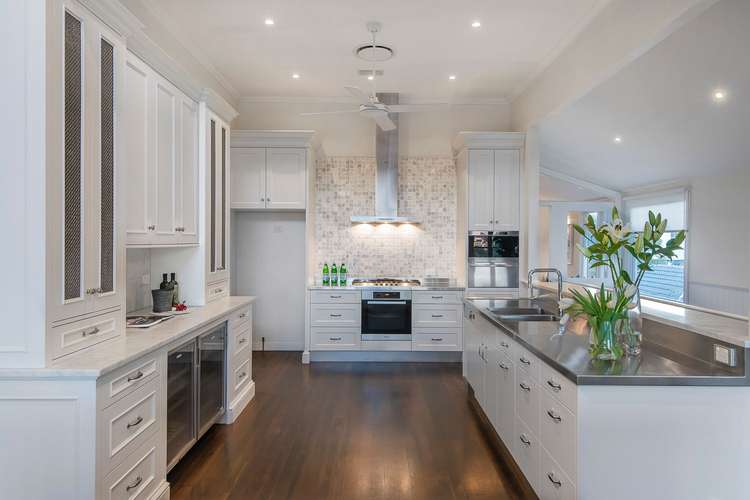Price Undisclosed
5 Bed • 3 Bath • 4 Car • 911m²
New



Sold





Sold
35 Hipwood Road, Hamilton QLD 4007
Price Undisclosed
- 5Bed
- 3Bath
- 4 Car
- 911m²
House Sold on Fri 31 Aug, 2018
What's around Hipwood Road

House description
“Benchmark of Queensland Living on 911m2”
Auction, Saturday 8th Sep 2018, 12:00pm Onsite
A stately residence perched high in sought-after Hamilton, this once traditional Queenslander has been transformed into a stunning contemporary masterpiece.
Elegantly presented and showcasing the perfect balance of light, space and style through an impressive use of glass, the upper floor boasts striking timber flooring, soaring ceilings and an expansive front verandah which welcomes you indoors. Rich in character and thoughtfully composed, the formal lounge is impeccably presented. Revealing an exquisite fireplace, sparkling chandelier, VJ walls, decorative breezeways and French doors, enjoy stepping directly from the lounge onto elevated front verandah where you can admire the sweeping district views.
A breath-taking transformation and positioned at the rear of the home, the open plan living, and dining area is simply bathed in natural light. Framed by banks of louvre and picture windows to draw in cooling breezes and leafy views, this architectural showpiece allows you to relax, dine or entertain in style all year long.
Adjoining this enviable living and dining space, the gourmet Wyer + Craw kitchen has been expertly appointed. Adorned with sleek stone and stainless-steel benchtops, suite of integrated Miele appliances, gas cooktop and ample cabinetry, this state-of-the-art culinary haven will cater to all your cooking needs.
Completing this upper level are three of the home's light filled bedrooms and private study. Lavishly sized, the master suite enjoys a spectacular ensuite with dual vanities and dual built-in robes, while the second and third bedrooms both feature built-in robes and are serviced by the spacious main bathroom.
Flawlessly designed, the ground floor of this home caters effortlessly to dual living. Dressed in sleek floors tiles and revealing a third lounge with built-in joinery and flat screen TV, fully equipped kitchenette with cold room, third bathroom and two additional bedrooms, this floor is ideal for teenagers, grandparents or even as a guest's quarters. Flowing outside onto the covered alfresco area, enjoy relaxing indoors or entertaining outside while gazing over the glass framed swimming pool and private, leafy backyard.
Additional features:
* Ducted air-conditioning and ceiling fans throughout
* Custom built-in joinery
* 4 car carport
* Large laundry
* Fully fenced
* Electric front gate
Positioned in a quiet, leafy street, just a moment's walk to Ascot State School, this home enjoys easy access to parks, bus stops and Kingsford Smith Drive. Nearby to further quality schools including St Rita's and St Margaret's, Racecourse Road cafes and local shops, you are sure to enjoy having all of life's conveniences close at hand.
** This property is being sold by auction therefore a price guide cannot be provided. The website may have filtered the property into a price bracket for the website functionality purposes.
Property features
Air Conditioning
Pool
In-Ground Pool
Land details
What's around Hipwood Road

 View more
View more View more
View more View more
View more View more
View moreContact the real estate agent

Dwight Ferguson
Ray White - Ascot
Send an enquiry

Nearby schools in and around Hamilton, QLD
Top reviews by locals of Hamilton, QLD 4007
Discover what it's like to live in Hamilton before you inspect or move.
Discussions in Hamilton, QLD
Wondering what the latest hot topics are in Hamilton, Queensland?
Similar Houses for sale in Hamilton, QLD 4007
Properties for sale in nearby suburbs

- 5
- 3
- 4
- 911m²