Generously proportioned and thoughtfully designed, this impressive residence delivers the ultimate in family comfort, with multiple living zones, quality finishes and a stunning solar-heated swimming pool for year-round enjoyment. Perfectly positioned in the popular and well-connected Harcrest pocket of Wantirna South, this light-filled home offers the versatility and space families crave, complete with four bedrooms upstairs, a games retreat, a potential fifth bedroom or lounge downstairs, and a seamless indoor-outdoor flow ideal for entertaining.
The home makes a grand first impression with double door entry and warm timber flooring that flows through the open-plan kitchen, meals and family area. A contemporary gas fireplace adds cosiness to the lounge, while full-height sheer curtains soften the light and enhance the sense of luxury. The heart of the home is the modern kitchen, featuring stone benchtops, a large island bench, glass splashback, Asko dishwasher, 5-burner Blanco gas cooktop and Blanco electric oven. A walk-in pantry adds practicality, supporting the generous layout that extends through to an alfresco area and the sparkling solar-heated pool, creating a resort-style backyard the whole family will love.
Upstairs, a spacious retreat or games area provides an ideal fourth living space for kids or teenagers. All four bedrooms are privately zoned, with the master suite enjoying a private balcony, a large dressing room and an elegant ensuite. Bedroom two also includes a walk-in robe, while the family bathroom is served by a separate toilet for added convenience. Downstairs, a laundry, powder room and a flexible fifth bedroom or lounge complete the well-considered floorplan, ensuring plenty of space for work, rest and play.
Comfort features include zoned ducted heating, evaporative cooling, a split system in the master bedroom, ceiling fans in secondary bedrooms, and quality blinds and sheers throughout. With a double garage, water tank and beautifully landscaped grounds, this exceptional home is move-in ready and tailored for family enjoyment.
Located in Wantirna South's sought-after Harcrest precinct, 35 Honey Avenue is perfectly placed within walking distance to Freshwater Crest Park and Village Square Park, ideal for morning walks or kids' play. The vibrant Harcrest Hub is also nearby, offering cafés, supermarket and daily conveniences. Families will appreciate access to leading schools including The Knox School, Waverley Christian College, Wantirna South Primary, Scoresby Secondary College and Knox Gardens Primary. Westfield Knox and Swinburne University are just minutes away, while the M3 provides easy access for commuters. It's a location that brings lifestyle and connectivity together.
Features:
4 bedrooms upstairs
Master with ensuite, dressing room and balcony access
Bedroom 2 with walk-in robe
Main bathroom with separate WC
Games/retreat area upstairs (4th living)
Potential 5th bedroom or lounge downstairs
Powder room downstairs
Laundry with storage
Double door entry
Open-plan kitchen, meals and family room
Gas fireplace in living
Stone benchtops
Large island bench
Walk-in pantry
Asko dishwasher
5-burner Blanco gas cooktop
Blanco electric oven
Glass splashback
Timber, tile and carpet flooring
Blinds throughout
Sheer curtains in open-plan space
Ducted heating (zoned)
Evaporative cooling
Split system in master bedroom
Ceiling fans in other bedrooms
Alfresco area
Solar heated swimming pool
Water tank
Double garage
Landscaped, low-maintenance backyard
Ideal family home, first home or investment
Walking distance to Freshwater Crest Park and Village Square Park
Close to Harcrest Hub and Westfield Knox
Nearby top local schools and easy M3 access
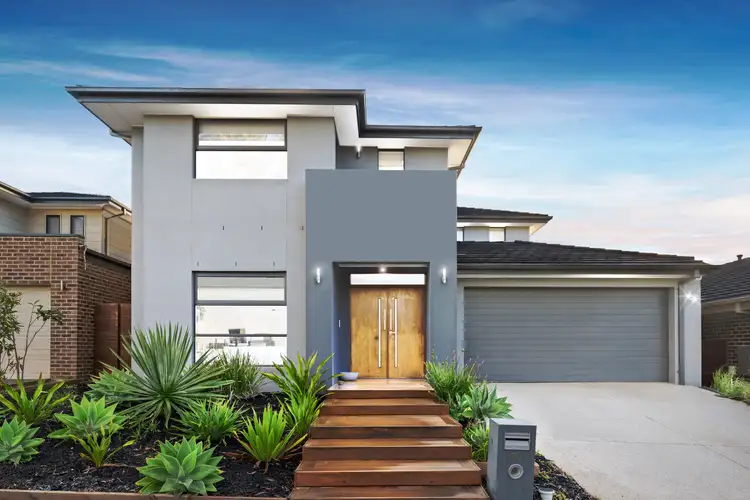
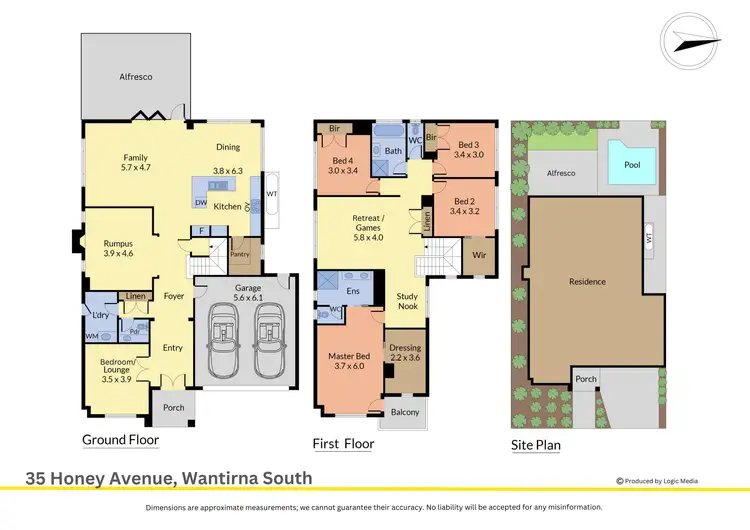
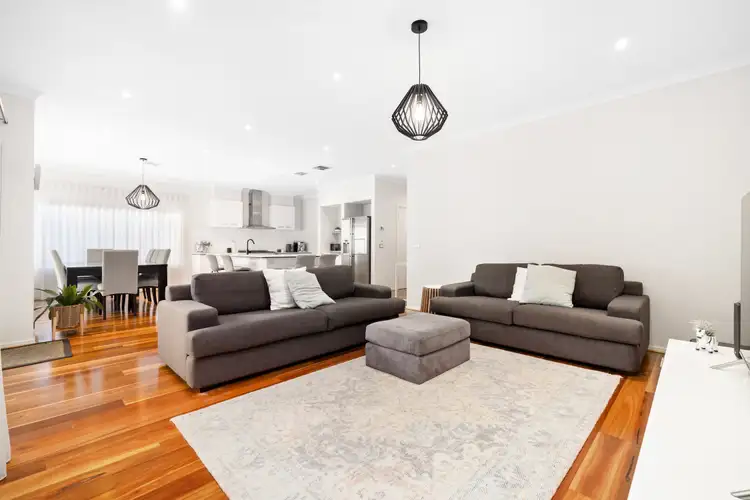
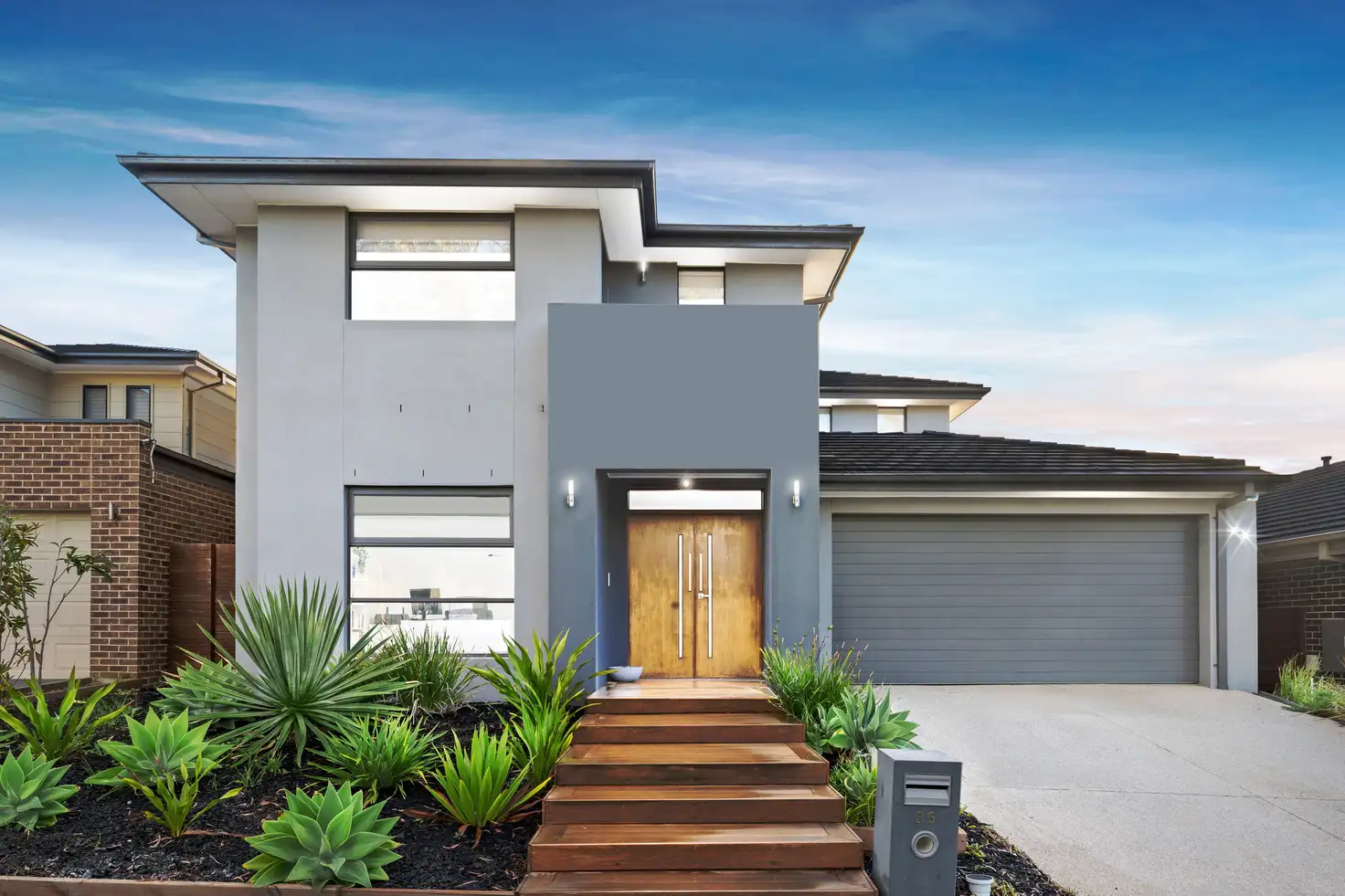



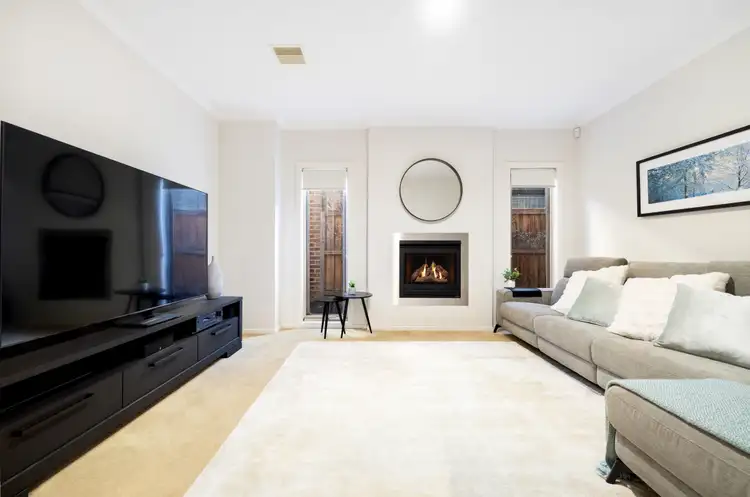
 View more
View more View more
View more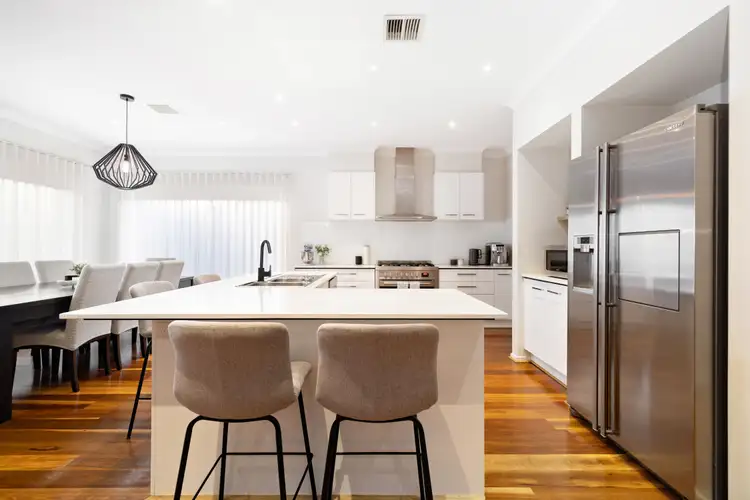 View more
View more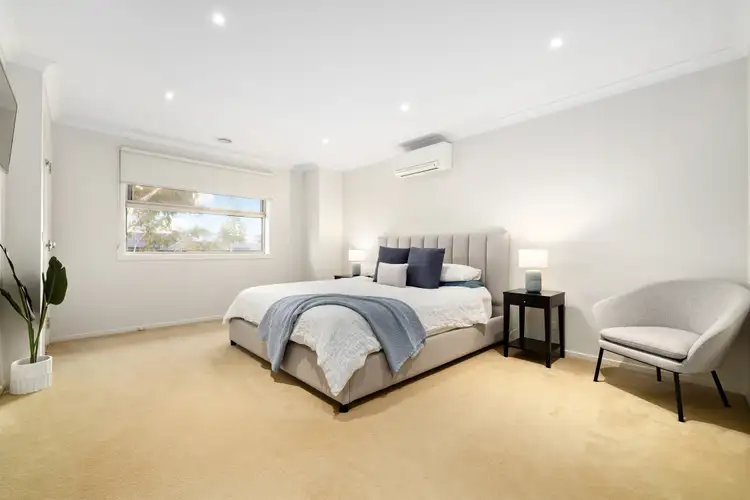 View more
View more
