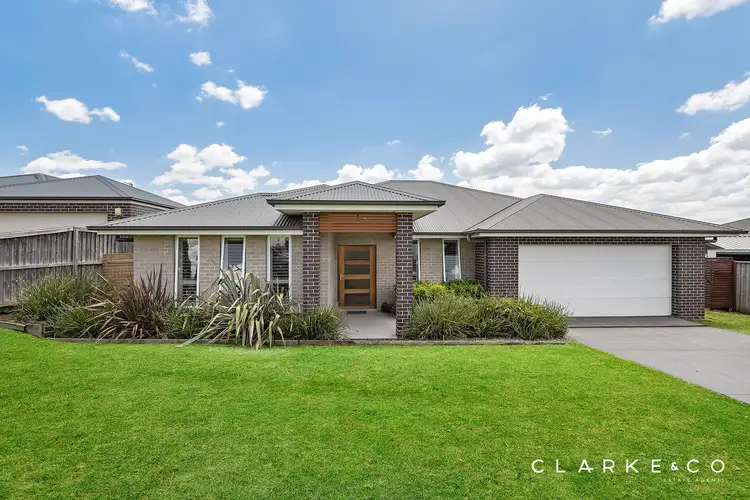Located in a highly sought pocket of the family friendly suburb, Aberglasslyn, sits this impressive family residence. Set directly across the road from a manicured parkland & reserve, this ideal setting offers the perfect location for your new family home. Offering a spacious design with multiple living areas, this home, sitting on a large 660 sqm block, is set to accommodate the growing family for many years to come.
Perfectly positioned within a short stroll to walking trails, the local shopping village and wonderful parks for the kids, while being mere minutes by car to an additional 3 major supermarkets, shopping complex, bowling clubs, sporting fields and quality schooling, this home offers convenient access to all your daily needs.
On arrival, the contemporary brick and Colorbond roof facade, together with immaculately landscaped gardens offers plenty of curb appeal. There is even the luxury of wide side access for boats, caravans & trailers. The pleasing first impression continues upon entering the home, with a neutral paint palette, large format tiles, ducted a/c, high ceilings and plantation shutters, setting a stylish tone for what is to be discovered within this lovely family home.
The clever floor plan places the master suite at the entry to the home, offering that extra level of privacy for the adults of the family. The master includes spacious twin walk-in robes and plush carpet, providing a luxurious feel underfoot. A well-appointed ensuite features a bathtub and shower, with a floating twin vanity completing this idyllic parent's retreat.
Located across the hall you'll find a versatile living room that includes a large built in robe, offering the choice of utilising this space as a media room, additional lounge room or a 5th bedroom, should your needs require.
The remaining three bedrooms are tucked behind a hall at the rear of the home, all enjoying the convenience of built-in robes, with all rooms featuring premium carpet. These rooms are serviced by the main family bathroom which features a separate shower, bath and WC.
At the heart of the home is the impressive open plan living, dining and kitchen area, designed for luxurious family living, this light filled space is sure to impress. The generously sized lounge room provides ample room for all the family to relax and unwind in both comfort and style, with a separate home theatre located nearby, set to host many movie nights for the family.
The pristine kitchen boasts quality stainless steel appliances including an oven, gas cooktop and dishwasher, sure to please the resident chef. There is ample storage on hand for all your kitchen appliances, and a massive walk-in pantry offering all the space you could need. A contemporary glass splashback adds a stylish touch, with plenty of space available on the stone benchtops, making family meal preparations a breeze. A handy breakfast bar is in place, offering the ideal spot for casual family meals, whilst the dedicated dining room nearby, provides the perfect setting for more formal occasions.
Glass stacker sliding doors connect the indoor living to the covered, tiled alfresco area, offering plenty of space for a BBQ and outdoor dining area to enjoy with family and friends. The fully fenced, private backyard wraps around the side and rear of the property, providing lots of room for the kids and pets to play, with space left for a cubby or veggie patch, should your heart desire.
Storage of your cars, tools and toys is well accommodated in this home, with a large double garage featuring internal access, handy side access to the yard, and a spacious driveway, providing room for the boat and van as well!
Located a short drive from Maitland CBD, 45 minutes from Newcastle and 20 minutes away from the fine food and wine of the Hunter Valley, it is no wonder that Aberglassyln has become a suburb in such hot demand.
Spacious, luxuriously appointed homes, within quality neighbourhoods such as these, are highly sought by owner occupiers and investors alike. We encourage you to contact your team at Clarke & Co today to secure your inspection.
Property Information:
- Council Rate: $2,284 approx per annum
- Water Rate: $773.82 approx per annum
- Market Rent $690per week
- 2013 Built GJ Gardener Home
- 3 separate spacious living rooms
- Wide side access
- 9ft ceilings & ducted a/c
- Optional 5th bed or 3rd living
- Across from stunning parkland
Why you'll love where you live;
- A family-friendly neighbourhood surrounded by quality homes with an array of parks and recreational facilities nearby.
- 10 minutes to Maitland CBD and the flourishing Levee riverside precinct with a range of bars and restaurants to enjoy.
- Within minutes to McKeachies Run shopping complex.
- 5 minutes to Rutherford shopping centre including all three major supermarkets, retail, dining, medical centres and services to meet your daily needs.
- Located just 15 minutes from the newly refurbished destination shopping precinct, Green Hills shopping centre, offering an impressive range of retail, dining and entertainment options right at your doorstep.
- 45 minutes to the city lights and sights of Newcastle.
- Just 20 minutes away from the gourmet delights of the Hunter Valley Vineyards.
***Health & Safety Measures are in Place for Open Homes & All Private Inspections
Disclaimer:
All information contained herein is gathered from sources we deem reliable. However, we cannot guarantee its accuracy and act as a messenger only in passing on the details. Interested parties should rely on their own enquiries. Some of our properties are marketed from time to time without price guide at the vendors request. This website may have filtered the property into a price bracket for website functionality purposes. Any personal information given to us during the course of the campaign will be kept on our database for follow up and to market other services and opportunities unless instructed in writing.








 View more
View more View more
View more View more
View more View more
View more
