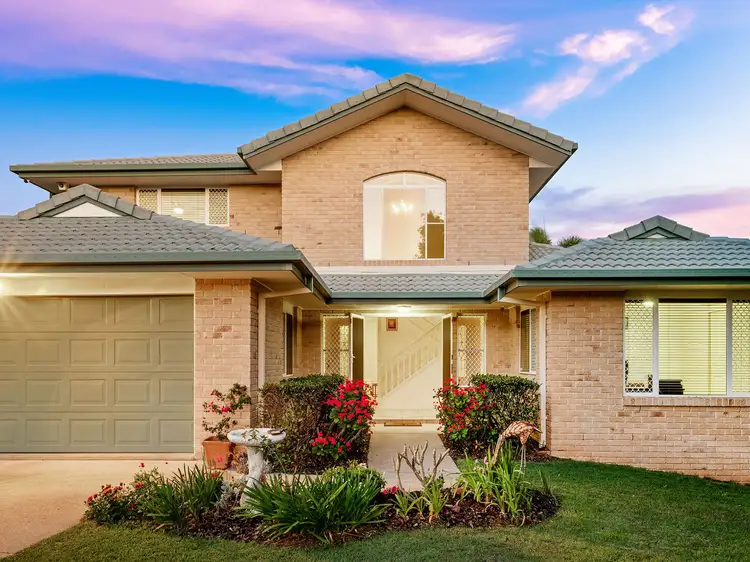Capturing the essence of picture-perfect family living, this captivating residence serves as a spectacular backdrop for your treasured moments. With nothing more to do to this immaculate home, it could be enjoyed by you and your family before Christmas! Seamlessly fusing functionality with grandeur, this has been tastefully designed to be your forever' home. Conveniently positioned on the border of Eight Mile Plains, you are within the Warrigal Road Primary School catchment and moments away from Warrigal Square, local Brisbane CBD buses, Sunnybank Plaza and the revamped Market Square.
Meticulously maintained, the unique design is etched across a vast footprint which affords everyone enjoyment of their own space, and integrated with features to cater to your family through all seasons of life.
You will delight in the location within a peaceful, manicured estate, oozing a family-friendly feel, with neighbours who value the sense of community this area embodies.
On an elevated allotment of 778m2, the home is ideally positioned to capture mesmerising views, and offer a commanding faade bordered by landscaped gardens, which include an Illawarra Flame tree that blooms every Spring.
You'll be welcomed through a grand entrance, with an ambience which balances indulgence and warmth. The leafy outlook is drawn inside through carefully placed windows, allowing a revitalising fusion of indoor and outdoor living - furthered by access to the cool, covered deck through multiple points throughout the home.
The lower level offers a king-sized guest suite, perfect for visitors or family members. With features to ensure the occupants' comfort, it flows onto the timber deck, framed by scenic views of surrounding greenery. The second bedroom is adjacent, a versatile space which can be used as a study. These are serviced by a generous bathroom, with a separate toilet.
The living areas vaunt an impressive scale, with subtle separation to create an intimate purpose. The lounge and dining areas are awash with natural light, and adorned with plush finishes. Flowing from here, the open-plan living area offers a seamless transition to the deck, prompting you to envision relaxing and entertaining amidst the serene blend of indoor and outdoor living.
Outside, you'll love the fenced manicured lawns, easy-care native gardens, and fruit trees - including mango, papaw, grapefruit, fig, olive, banana, avocado, and mandarine.
Inside, the chef's kitchen boasts deluxe Miele appliances, an induction hotplate, an island bench, a breakfast bar, and lashings of bench and storage space. The lower level is complete with a spacious laundry - there is a laundry chute on the upper floor for utmost convenience.
Ascend the staircase, where your extravagant master suite is the perfect retreat. Of brilliant proportions, it vaunts a sitting area, a walk-in robe, a large ensuite and a private balcony with revitalising views of the Warrigal Farm. The remaining rooms are of a grand scale you'll have to see to appreciate, ensuring everyone will unwind lavishly. These are serviced by a quality common bathroom.
Additional Features:
- Meticulously maintained, quality build to a unique design of a grand scale
- Dual street access (to Jandowae Street and Goldpep Close)
- Water tanks and irrigation system for gardens
- Air-conditioned and insulated
- Optimum security - cameras, alarm, quality security screens, lockable gates & sensor lights
- All bedrooms have ceiling fans and built-in robes
- Ample storage - two linen cupboards upstairs, two under-stair cupboards and a walk-in storage room downstairs
- Outdoor storage includes a garden shed and under-deck storage which can accommodate a trailer
Location:
WALKING
- 2 min walk to Jagera Council Park
- 5 min walk to Warrigal Square
- 6 min walk to Runcorn Plaza & City Bus Stops
- 10 min walk to Warrigal Road Primary School
DRIVING
- 4 min drive to M1 Motorway
- 5 mins to Fruitgrove train station
- 8 min drive to Market Square & Sunnybank Plaza
- 6 min drive to M3 Motorway
- 8 min drive to Westfield Garden City
- 20 min drive to City








 View more
View more View more
View more View more
View more View more
View more
