With a solid c.1960s base you could quite easily build upon, perfect for those couples thrilled with the thought of renovating their own home, while an enticing allotment just shy of 700sqm will pique the interest of developers on the hunt for that parcel with a little extra to redesign and subdivide (STCC) - 35 Karri Drive delivers a world of potential and high-value possibilities you don't want to miss.
A bright and airy abode, and not without some character charm - from the hardwood timber floors and high ceilings, together with an already updated combined kitchen and dining zone, as well as solar system - this cosy and comfortable 3-bedroom home definitely has a host of elements you could re-work and re-imagine with a little vision.
Whether your sights are set short or long-term, you'll find plenty to consider with such a big block and boundless opportunity to reshape this mid-century diamond in the rough. Plus, with underrated lifestyle ease waiting right at your fingertips, including Karri Reserve two doors down, the scenic River Torrens and Linear Park inviting weekend rides with the kids and rejuvenating walks with the dog, footsteps from Dernancourt shops, and a bee-line to a list of local schools, the vibrant Newton Central and Paradise Interchange for hassle-free commutes to the CBD… there's much more here than meets the eye.
FEATURES WE LOVE
• Solid brick 60s property set on a sweeping 695sqm (approx.) allotment with exciting scope to renovate, extend, rebuild or subdivide (subject to council conditions)
• Bright + airy living with wide windows, ceiling fan + electric heater
• Light-filled combined kitchen + dining with updated bench tops, cabinetry + stainless appliances
• Generous bay-windowed main bedrooms featuring BIRs + ceiling fan
• 2 more well-sized bedrooms, both with handy BIRs
• Central contemporary bathroom featuring separate shower/bath/WC
• Functional laundry with storage + energy saving solar system
• Wide undercover patio area with café blinds
• Spacious backyard stretching over a huge lawn area
• Massive shed/workshop, as well as secure garage with auto roller door
LOCATION
• Wonderful access to local parks + playgrounds, as well as the iconic River Torrens encouraging an active, outdoor lifestyle
• A stone's throw to Dernancourt shops, Goodlife Health Club + tasty takeaway eateries
• School catchment includes Charles Campbell + Avenues College, both moments from home
• A quick zip to the bustling TTP + closer still to Newton Central for great shopping options
• 5-minutes to Paradise Interchange for fast commutes to the CBD
Auction Pricing - In a campaign of this nature, our clients have opted to not state a price guide to the public. To assist you, please reach out to receive the latest sales data or attend our next inspection where this will be readily available. During this campaign, we are unable to supply a guide or influence the market in terms of price.
Vendors Statement: The vendor's statement may be inspected at our office for 3 consecutive business days immediately preceding the auction; and at the auction for 30 minutes before it starts.
Norwood RLA 278530
Disclaimer: As much as we aimed to have all details represented within this advertisement be true and correct, it is the buyer/ purchaser's responsibility to complete the correct due diligence while viewing and purchasing the property throughout the active campaign.
Property Details:
Council | CITY OF TEA TREE GULLY
Zone | General Neighbourhood
Land | 695sqm(Approx.)
House | 242sqm(Approx.)
Built | 1966
Council Rates | $TBC pa
Water | $TBC pq
ESL | $TBC pa
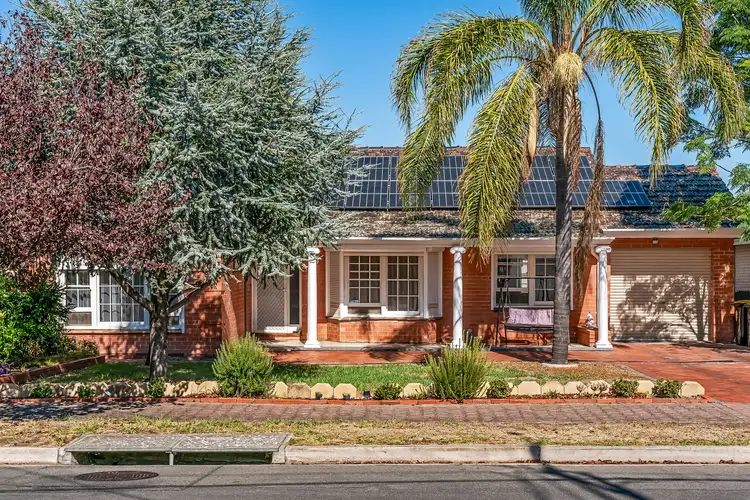
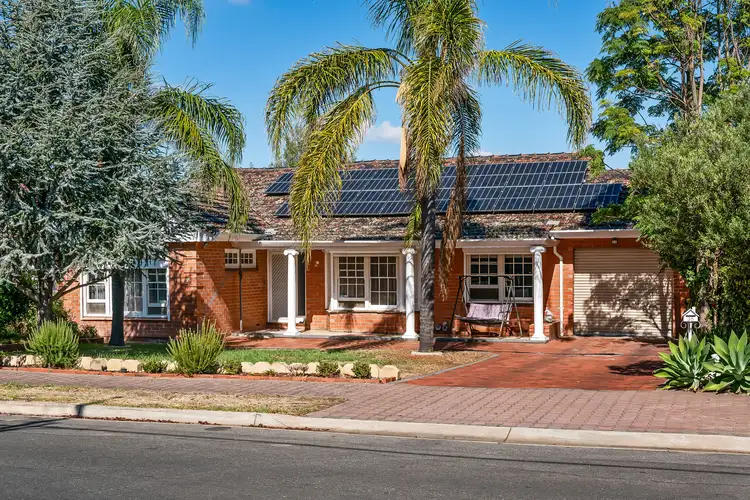
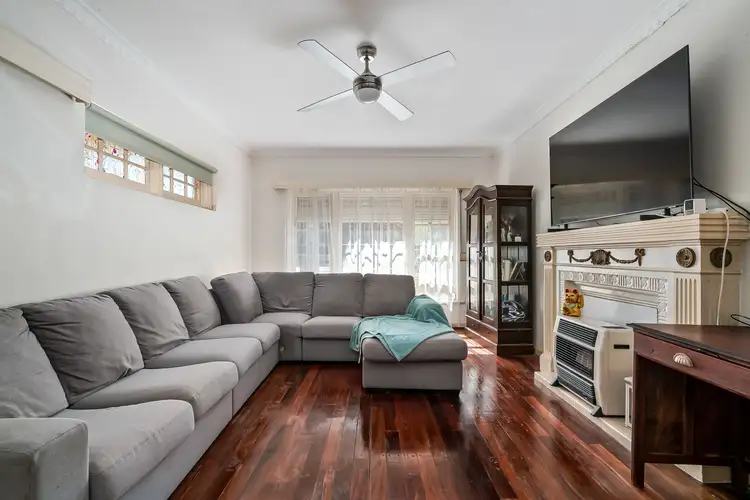
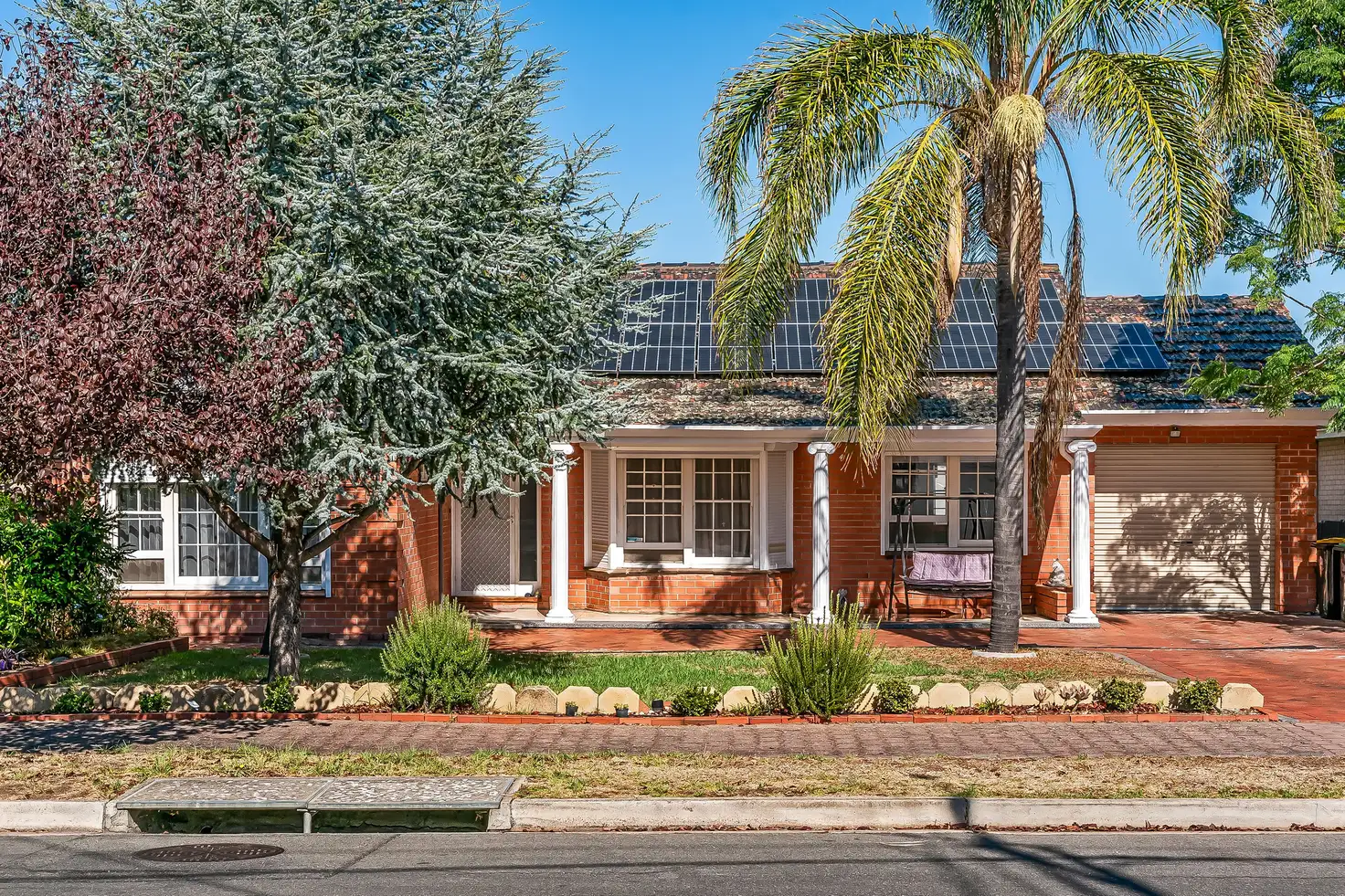



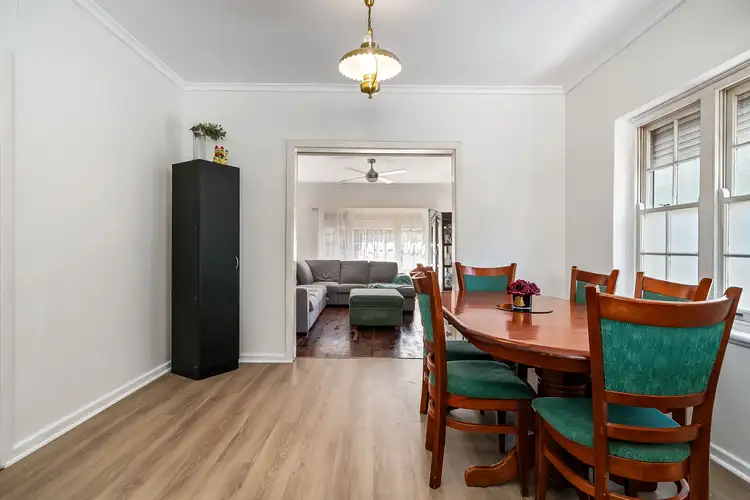
 View more
View more View more
View more View more
View more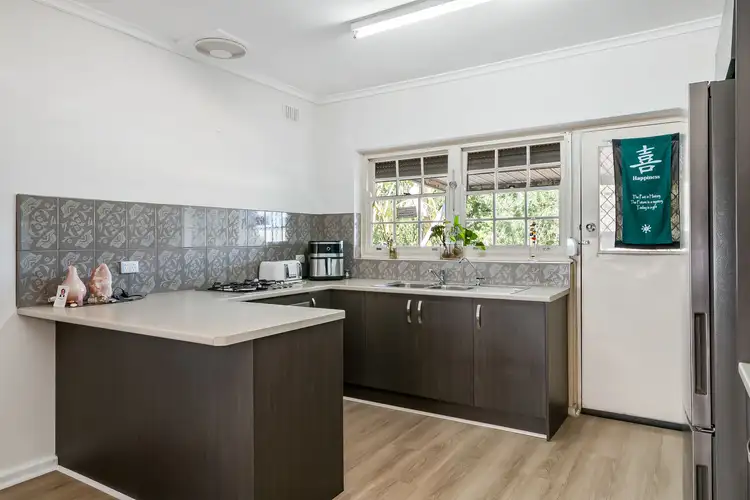 View more
View more
