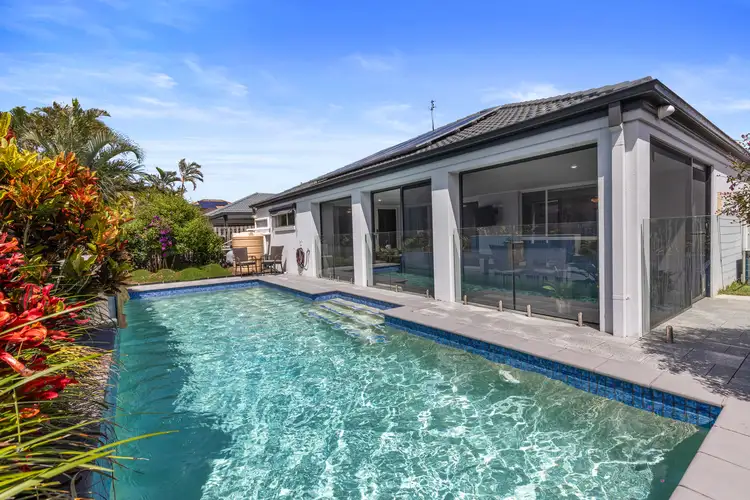“Modern Luxury and Convenience: Your Sanctuary in Monterey Keys”
Nestled in the pivotal location of Monterey Keys, this lowset home offers a profusion of modern features. With a recently renovated interior and high-quality fixtures, this home is set to make the perfect haven for all.
Positioned on a low maintenance 452sqm block, the home's open plan design allows for a seamless flow and an abundance of light to draw through the home.
The modernised kitchen features a modern feature splashback, quality AEG appliances, and ample storage. The island bench doubles as a large breakfast bar and flows seamlessly with the dining area and huge covered Florida-style alfresco, perfect for entertaining all year round. Adjacent to the alfresco, you will find the low maintenance gardens and huge sparkling inground swimming pool.
The home boasts four spacious bedrooms with built-in robes and ceiling fans. The master suite has a walk-in robe and modern ensuite with patio doors leading to the alfresco.
For added convenience, the property features electric gates for security and privacy, as well as room for a caravan at the front of the home.
Don't miss this opportunity to own a piece of paradise in Monterey Keys. Contact Maisie Healy on 0499 987 487 or Sally O'Neill on 0449 157 776 for more information.
Features include:
• Low maintenance block with mature gardens
• 4 bedrooms with built in robes and ceiling fans
• Master bedroom with walk in robe, ensuite and ceiling fan
• Family bathroom with separate toilet
• Modern kitchen with top of the range AEG appliances, large island benchtop and ample storage
• Large separate laundry
• Double garage with additional off-street parking
• Spacious, undercover, and screened outdoor entertaining alfresco
• Sparkling inground swimming pool and fully fenced garden
• Electric gates and shades sails
• New invertor
• Security cameras
Monterey Keys is a highly desirable estate, neighbouring Hope Island and Oyster Cove. It boasts an abundance of local shops, restaurants, and recreational facilities, all within 5km. With easy access to the M1, Brisbane is just 45 minutes away, while the stunning Gold Coast beaches are a mere 20-minute drive. The area is also renowned for its great schools, both public and private, with Helensvale High School conveniently within walking distance of the home.

Air Conditioning

Alarm System

Broadband

Built-in Robes

Courtyard

Dishwasher

Ducted Cooling

Ensuites: 1

Fully Fenced

Living Areas: 1

Outdoor Entertaining

Pool

Remote Garage

Reverse Cycle Aircon

Secure Parking

Shed

Solar Panels

Study

Water Tank
Close to Schools, Close to Shops, Close to Transport, Pool, Swimming Pool - Below Ground, reverseCycleAirCon








 View more
View more View more
View more View more
View more View more
View more
