Impressive in size and modern in style this astonishing property is spread out over three, spacious levels and filled with a variety of cleverly designed break out, entertaining and living spaces.
From the front this contemporary build commands a strong street presence. With a modern facade and secure white picket fence with automatic gate, it is clear that the design brief for this home was to create a luxurious but homely household through the clever utilisation of crisp, white lines and tall, airy ceilings.
Entering through the established front garden and into the first living area you are greeted by polished timber flooring and bright, natural lighting spilling in through the large, glass windows. The living area effortlessly transitions into the open plan, dining and second living area, before eventually arriving at the large, vibrantly lit kitchen area. With granite benchtops, stainless steel appliances and a walk-in pantry that would make a chefs heart sing this open plan floor setting is both the figurative and literal heart of the home.
The kitchen looks out onto the covered outdoor entertainment area. Surrounded on all sides by by leafy, green foliage this area is sure to be enjoyed on many long, summer evenings in the company of friends and family and perhaps a cheeky drink or two. With access to lovely fresh breezes in the summer and sheltered from the rain in the winter, this cleverly designed space can be utilized all year round.
The living and dining area is surrounded on all sides by four of the six generously sized bedrooms, three of which feature built-in wardrobes with the fourth offering a deluxe walk in robe and private ensuite. The remaining three bedrooms share the large, master bathroom complete with built-in bathtub, separate shower and separate lavatory.
The upper level of the home is the ultimate parents retreat. From the enormous, private bedroom to the relaxing, built-in bath tub, right down to the large, catwalk style walk in wardrobe, no expense has been spared in this impressively sized space. Consuming the entire upper level this room is the ideal place in which to relax and unwind after a long day. Imagine spending long, slow, Sunday mornings reading the paper and enjoying the beautiful, scenic view your elevated position provides.
The lower level of the home is the fun zone'. The outdoor entertainment area/additional lounge room/games room allows for your imagination to run wild. Play room for the kids? Cool teens retreat? This space is just waiting to be explored by its new owners. A private gym with plantation shutters, internal laundry and sixth bedroom with self-contained ensuite complete the level.
The home also features fully ducted and reverse cycle, split system air-conditioning, a secure, remote-controlled, double car garage and ample under house storage, perfect for hiding away the kids bikes and Dad's tools. Additional extras include solar panels and a private intercom system with video.
Situated in the suburb of Kenmore, this property is surrounded by family friendly parks and playgrounds as well as picturesque walking tracks and bike paths. Only minutes to local shops, cafes and schools this home has everything a growing family could wish for. At just over 11km from the Brisbane CBD this impressive property is sure to please.
Don't miss out on this incredible opportunity. Whether you're an investor looking to add a clever new asset to your property arsenal or a growing family looking for extra space, this is the home for you. Call Elih Hargreaves on 0426 811 031 and arrange an inspection today.
**This property is being sold by auction or without a price and therefore a price guide can not be provided. The website may have filtered the property into a price bracket for website functionality purposes**
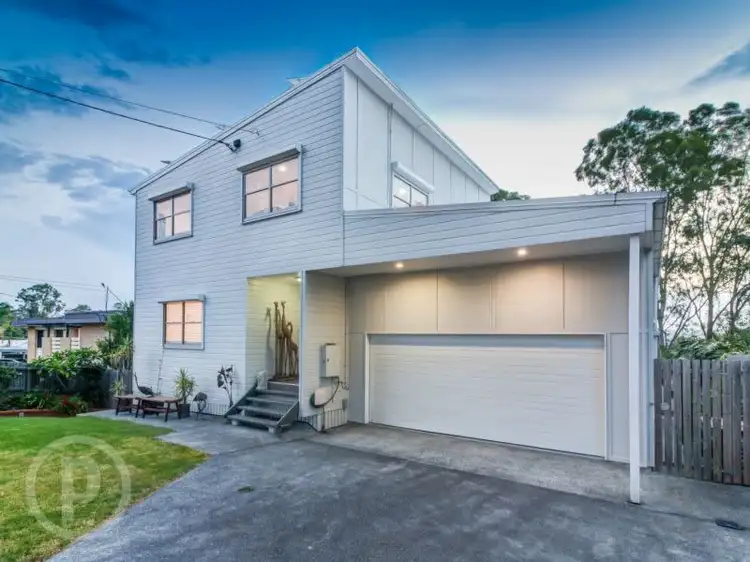
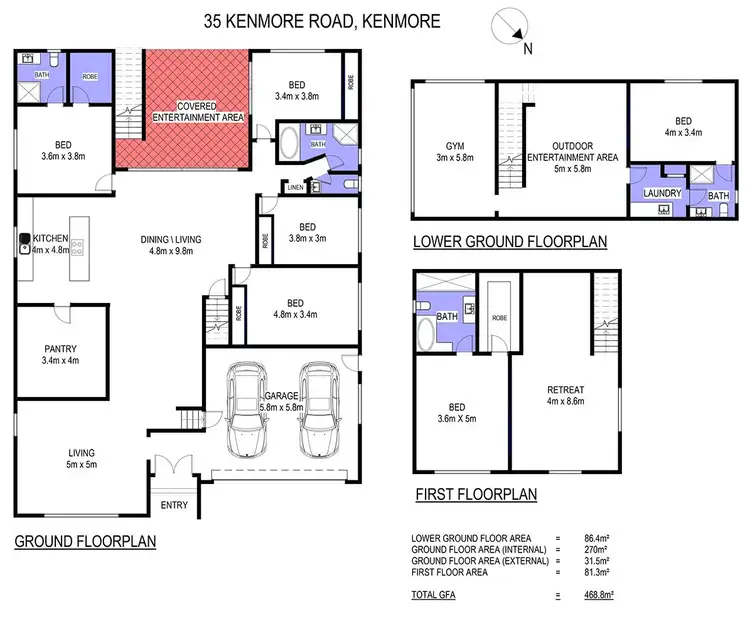
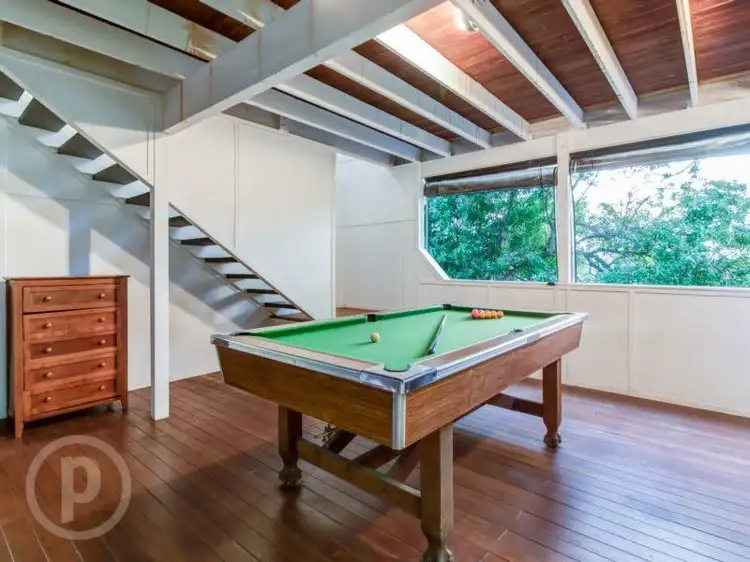
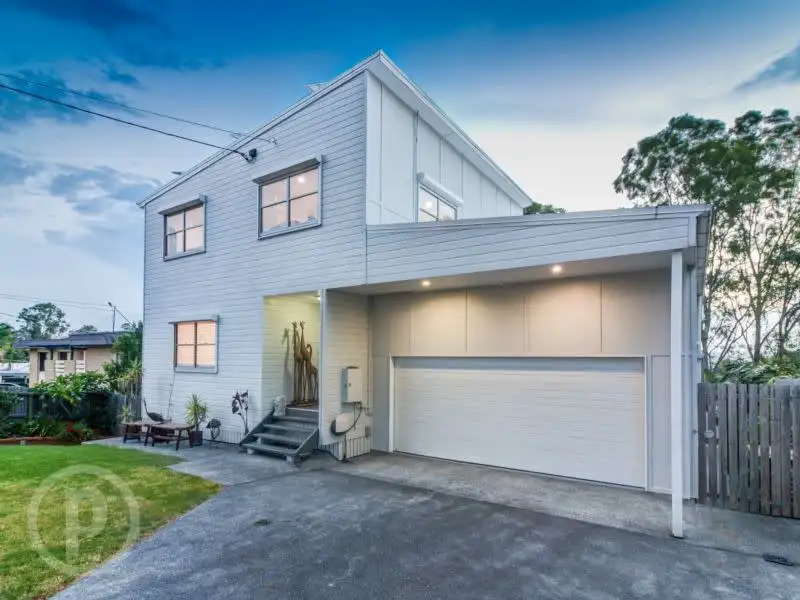


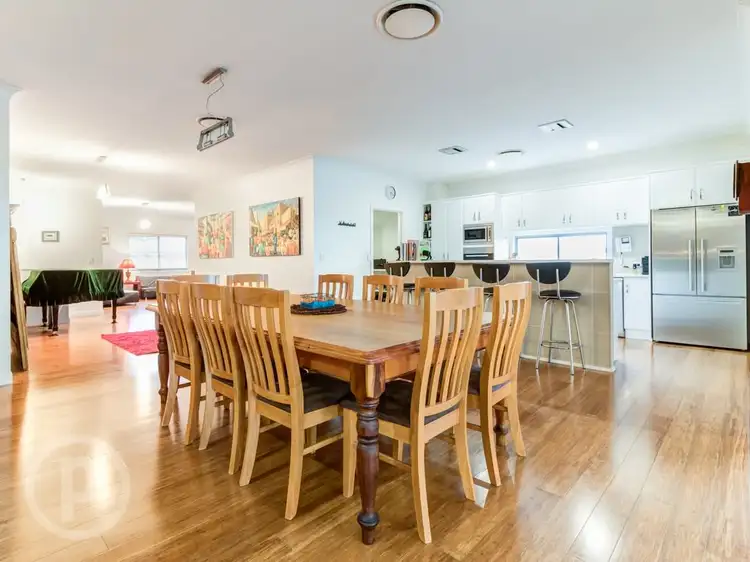
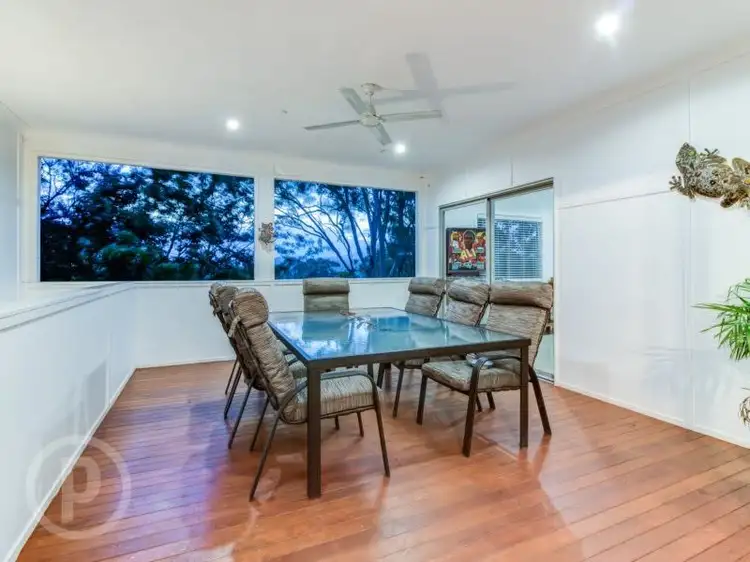
 View more
View more View more
View more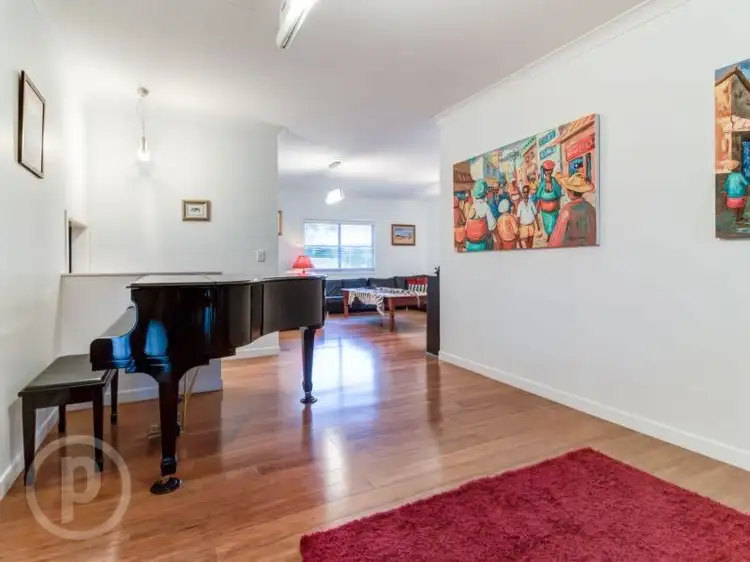 View more
View more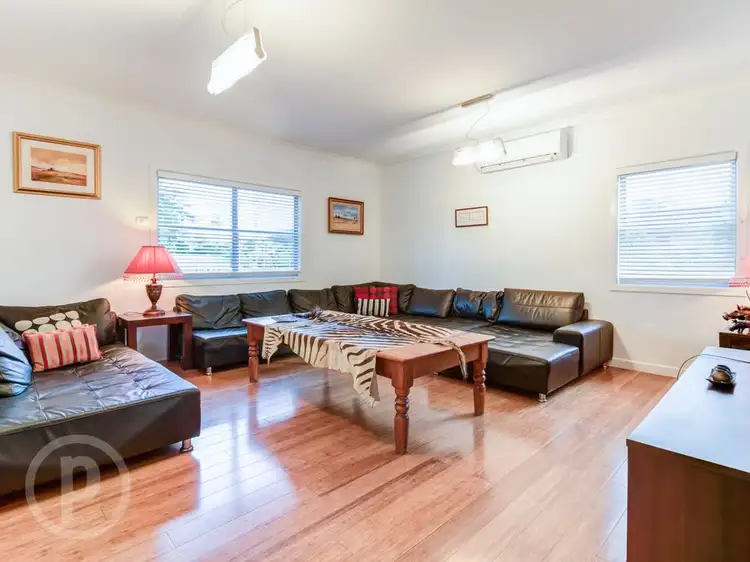 View more
View more
