Say hello to a modern, contemporary residence designed for luxurious yet effortless living. This impressive two-storey, four-bedroom home strikes the perfect balance between style and everyday practicality.
Step through the front porch and into a bright hallway, where bright tiles guide you to a formal carpeted lounge before opening to the heart of the home — an open-plan living, dining, and kitchen zone bathed in natural light. Glass sliding doors extend the living room to an outdoor entertaining area, creating an easy indoor to outdoor connection that's perfect for family gatherings. The paved courtyard keeps upkeep minimal, giving you more time to relax and enjoy.
At the centre, the kitchen makes a striking statement with sleek tonal cabinetry, a modern splashback, gas cooktop, large oven, dishwasher, double sink, and a breakfast bar — ideal for everyday cooking and casual dining.
The lower level is rounded out by a private study for those working from home, a separate wash closet, and a spacious laundry with external access.
Upstairs, the master suite is privately positioned and generously sized, offering a peaceful retreat with plush carpet, sheer curtains, a long walk-in robe, private balcony, and a luxurious ensuite featuring a full-sized shower, vanity, and ample storage. Three further bedrooms also feature plush carpet and sheer curtains, each with built-in robes.
The main bathroom upstairs is cleverly zoned for practicality, with a full-sized bath and shower in one space, a separate vanity area, and a separate wash closet — ideal for busy households.
Comfort and convenience are thoughtfully catered for with air conditioning throughout, multiple storage cupboards, and a double garage with internal and external access.
Positioned in the heart of Brompton, you're perfectly placed to enjoy the best of the inner west. Plant 4 Bowden, Hawker Street dining, and O'Connell Street are all within easy reach, while the Entertainment Centre and free tram put the CBD just minutes away. With buses and trains on your doorstep, everyday convenience and lifestyle are hard to beat.
Check me out:
– A modern two-storey home offering four bedrooms, multiple living spaces, and effortless indoor to outdoor entertaining
– Open-plan kitchen, living, and dining with glass sliding doors to outdoor entertaining
– Sleek kitchen with gas cooktop, large oven, dishwasher, double sink and breakfast bar
– Formal front lounge room plus a dedicated study on the lower level
– Master suite with walk-in robe, private balcony and luxe ensuite
– Three additional bedrooms with plush carpet, sheer curtains and built-in robes
– Zoned main bathroom with full-sized bath and shower, separate vanity area and separate wash closet
– Air conditioning throughout and multiple storage cupboards
– Double garage with internal and external access
– Low-maintenance paved courtyard for easy everyday living
– Close to Plant 4 Bowden, Hawker Street dining, O'Connell Street, Adelaide Entertainment Centre, tram stop, local bus routes and train stations
– And so much more...
Specifications:
CT // 5994/531
Built // 2011
Home // 284sqm*
Council // City of Charles Sturt
Nearby Schools // Brompton Primary School, Allenby Gardens Primary School, Kilkenny Primary School, Prospect Primary School, Flinders Park Primary School, Adelaide High School, Adelaide Botanic High School
On behalf of Eclipse Real Estate Group, we try our absolute best to obtain the correct information for this advertisement. The accuracy of this information cannot be guaranteed and all interested parties should view the property and seek independent advice if they wish to proceed.
Should this property be scheduled for auction, the Vendor's Statement may be inspected at The Eclipse Office for 3 consecutive business days immediately preceding the auction and at the auction for 30 minutes before it starts.
Michael Viscariello – 0477 711 956
[email protected]
Matthew Vinci – 0468 584 513
[email protected]
RLA 277 085.
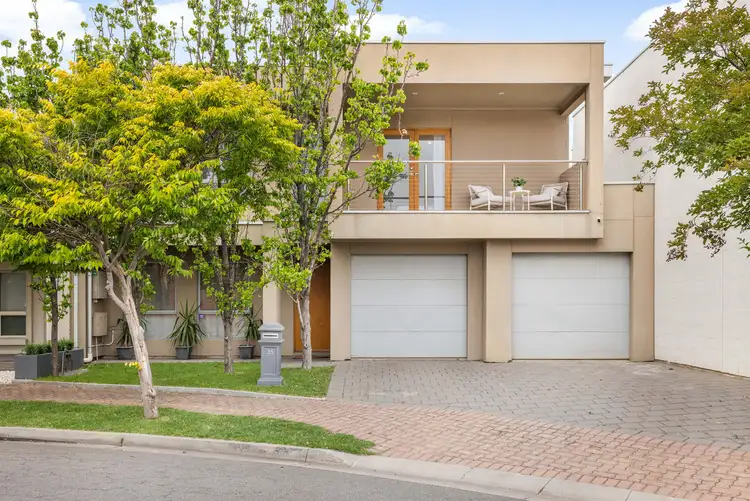
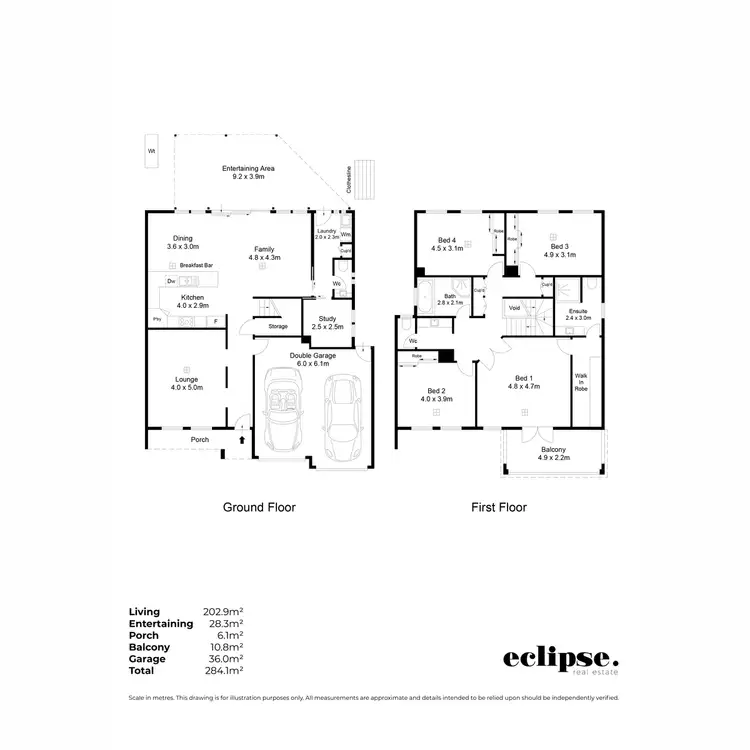
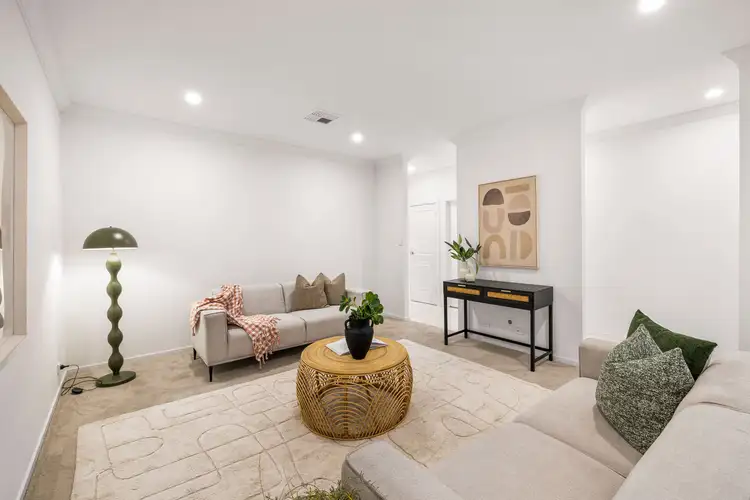
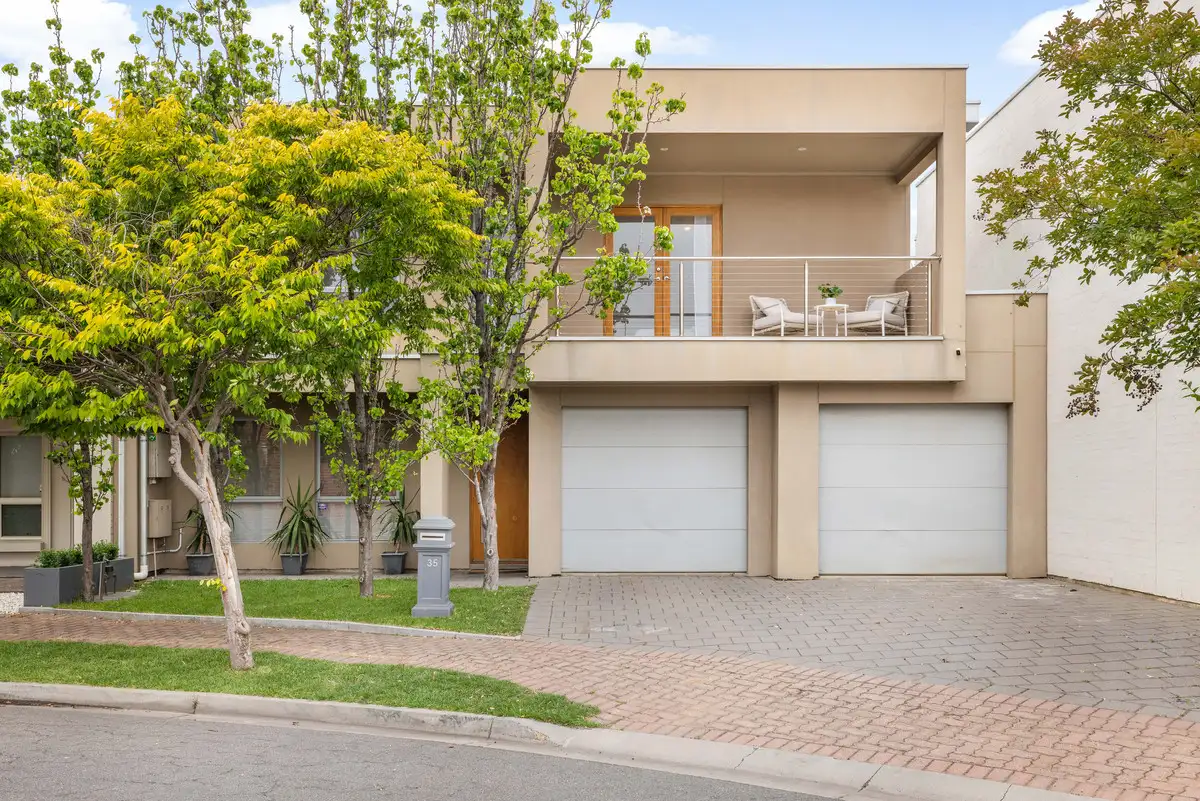


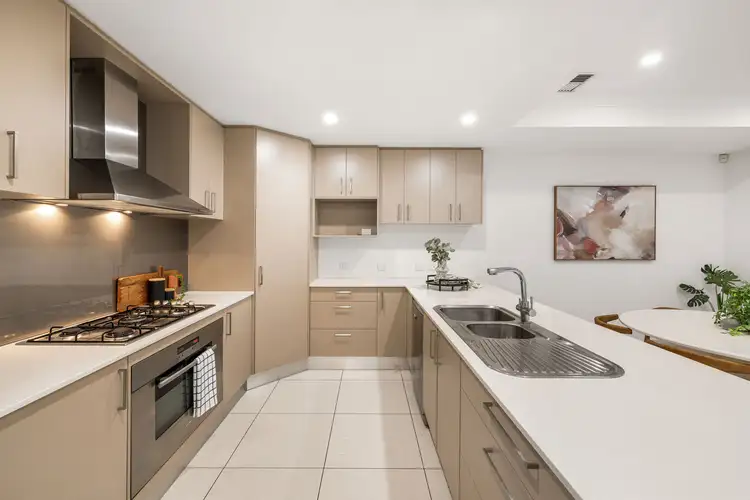
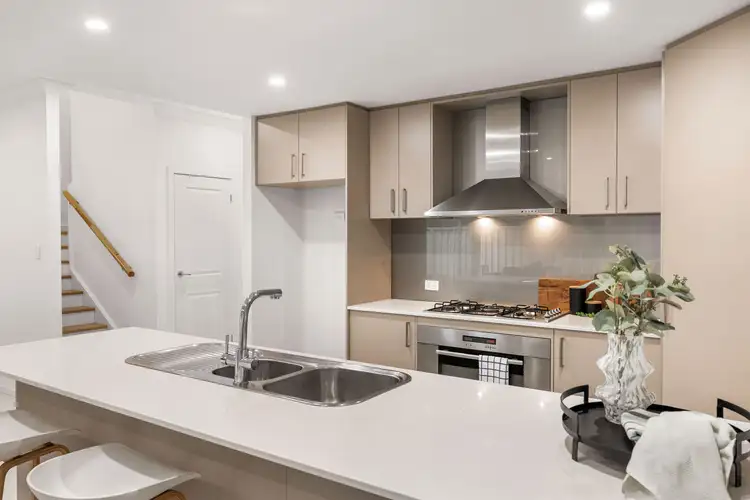
 View more
View more View more
View more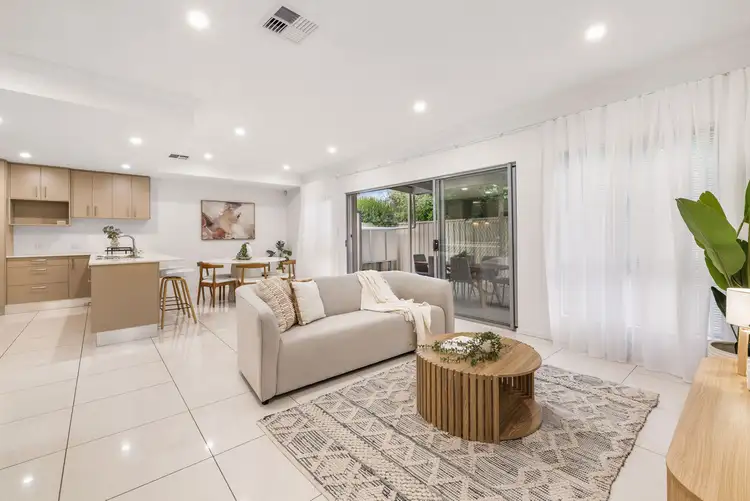 View more
View more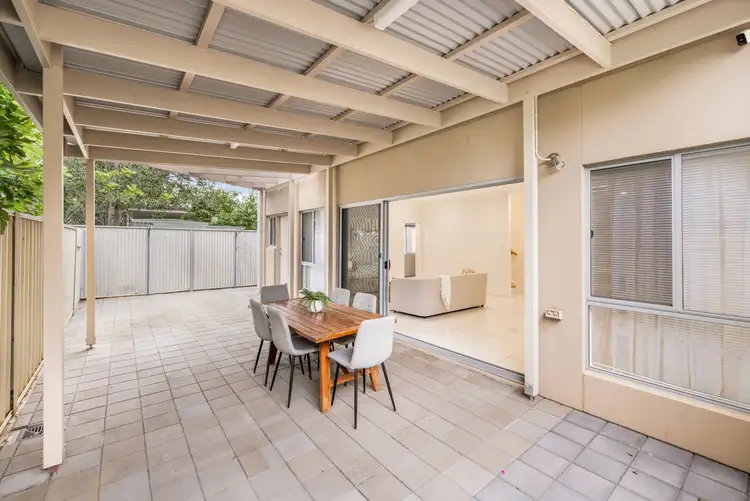 View more
View more
