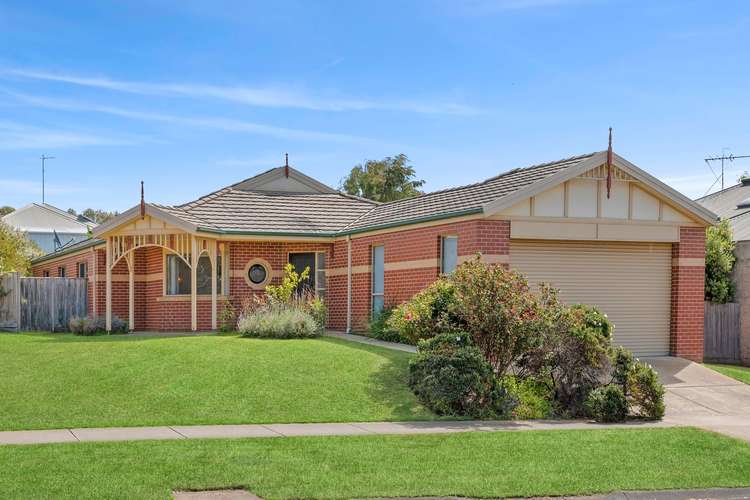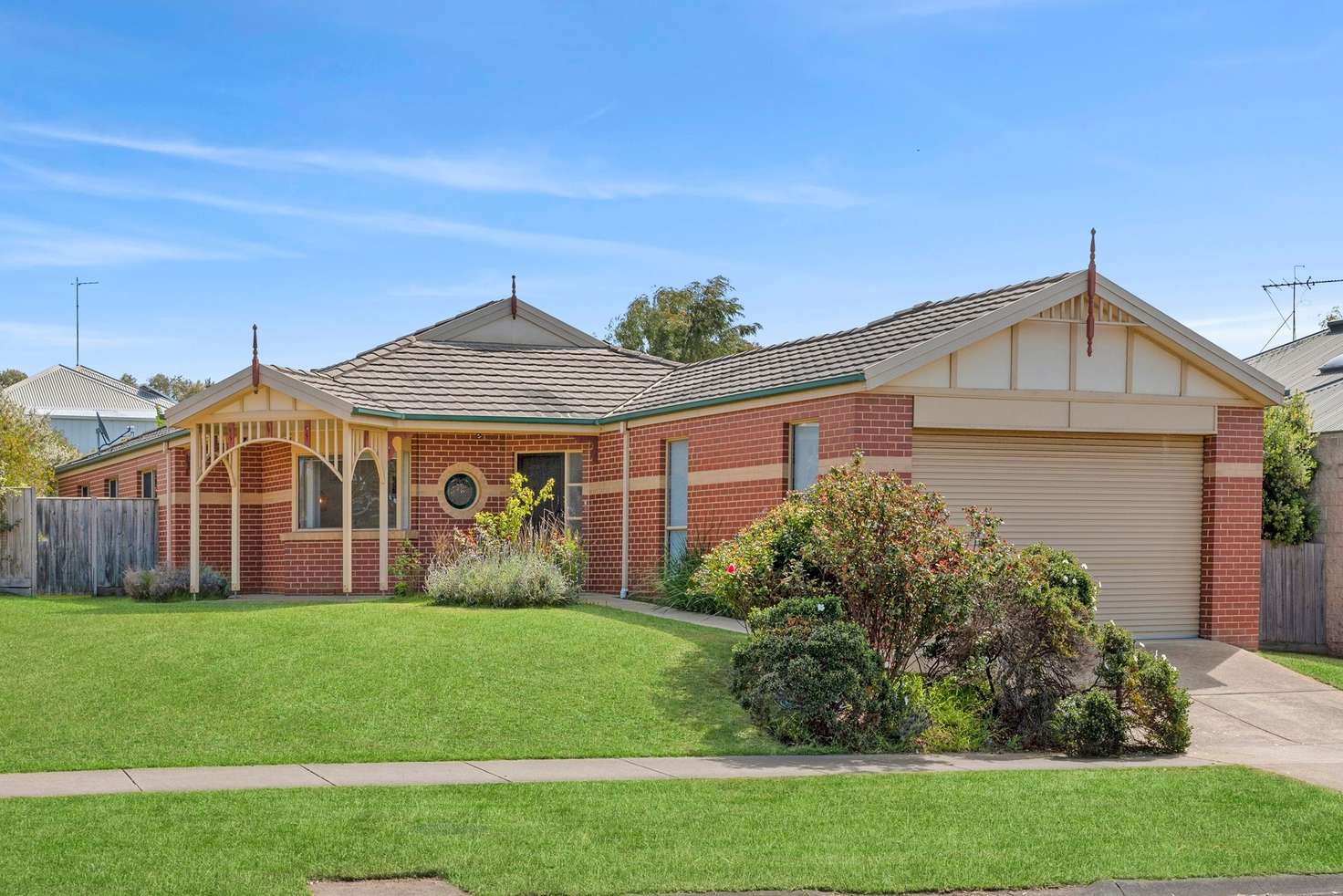$825,000-$885,000
4 Bed • 2 Bath • 2 Car • 687m²
New




Under Offer






Under Offer
35 Kingston Downs Drive, Ocean Grove VIC 3226
$825,000-$885,000
Home loan calculator
The monthly estimated repayment is calculated based on:
Listed display price: the price that the agent(s) want displayed on their listed property. If a range, the lowest value will be ultised
Suburb median listed price: the middle value of listed prices for all listings currently for sale in that same suburb
National median listed price: the middle value of listed prices for all listings currently for sale nationally
Note: The median price is just a guide and may not reflect the value of this property.
What's around Kingston Downs Drive
House description
“Easy Family Living of Space and Convenience”
The Feel:
Superbly positioned in a popular Ocean Grove pocket, this immaculately presented home delivers invaluable convenience, sitting just moments away from the Marketplace Shopping Centre, schools, and sporting facilities. Infused with glorious natural light and timeless warmth, the residence is perfectly proportioned to accommodate growing families with a spacious 4-bedroom, 2-bathroom layout. Two zoned living areas continue the tone for relaxed living, uniting effortlessly with child-friendly outdoors across an expansive 687sqm (approx.) north-to-rear parcel.
The Facts:
-Timeless warmth & a family-friendly layout define this neat-as-a-pin offering
-Superbly positioned for easy family living, it’s just 200m from the Marketplace shopping centre, with schools & sporting grounds around the corner
-4-bedrooms, 2-bathrooms & 2 separately zoned living areas afford all family members their own space
-Brimming with natural light, a central open plan living, dining & meals area capitalises on a preferred north orientation
-From here you can step outside to the paved alfresco area and bask in the sunny outdoor environs
-Functional kitchen includes gas cooktop & electric oven, step-in pantry, plus ample bench & storage space
-A formal lounge room is zoned alongside the master bedroom, providing a peaceful retreat for when the kids are in bed
-Master suite offers perfect privacy, and is equipped with WIR & ensuite
-3 additional bedrooms (2 with WIRs) make up the children’s wing, alongside the family bathroom
-There’s plenty of space for outdoor enjoyment, presented across a sunny 687sqm (approx.) allotment with desirable northern aspect
-Fully fenced rear yard provides a secure space for kids & four-legged friends, as parents watch on from the paved alfresco area
-A relaxed neutral palette sets a calming ambience, while allowing scope for you to add your own flair
-6.6kW of solar electricity all but eliminates your energy bills
-Additional practical features include ducted heating, ceiling fans to all bedrooms & living rooms, DLUG & security doors
The Owner Loves….
“The beautiful natural light is why I immediately fell in love with this place. There’s a sense of calm that continues from indoors to out – it’s a very peaceful and relaxing place to live. It feels like your own private sanctuary. We have been very blessed to live here and be welcomed into the Westleigh court neighbourhood”
*All information offered by Bellarine Property is provided in good faith. It is derived from sources believed to be accurate and current as at the date of publication and as such Bellarine Property simply pass this information on. Use of such material is at your sole risk. Prospective purchasers are advised to make their own inquiries with respect to the information that is passed on. Bellarine Property will not be liable for any loss resulting from any action or decision by you in reliance on the information.
Property features
Built-in Robes
Courtyard
Dishwasher
Ducted Heating
Ensuites: 1
Fully Fenced
Living Areas: 2
Solar Panels
Toilets: 2
Other features
FansLand details
Documents
What's around Kingston Downs Drive
Inspection times
 View more
View more View more
View more View more
View more View more
View moreContact the real estate agent
Send an enquiry

Nearby schools in and around Ocean Grove, VIC
Top reviews by locals of Ocean Grove, VIC 3226
Discover what it's like to live in Ocean Grove before you inspect or move.
Discussions in Ocean Grove, VIC
Wondering what the latest hot topics are in Ocean Grove, Victoria?
Similar Houses for sale in Ocean Grove, VIC 3226
Properties for sale in nearby suburbs
- 4
- 2
- 2
- 687m²

