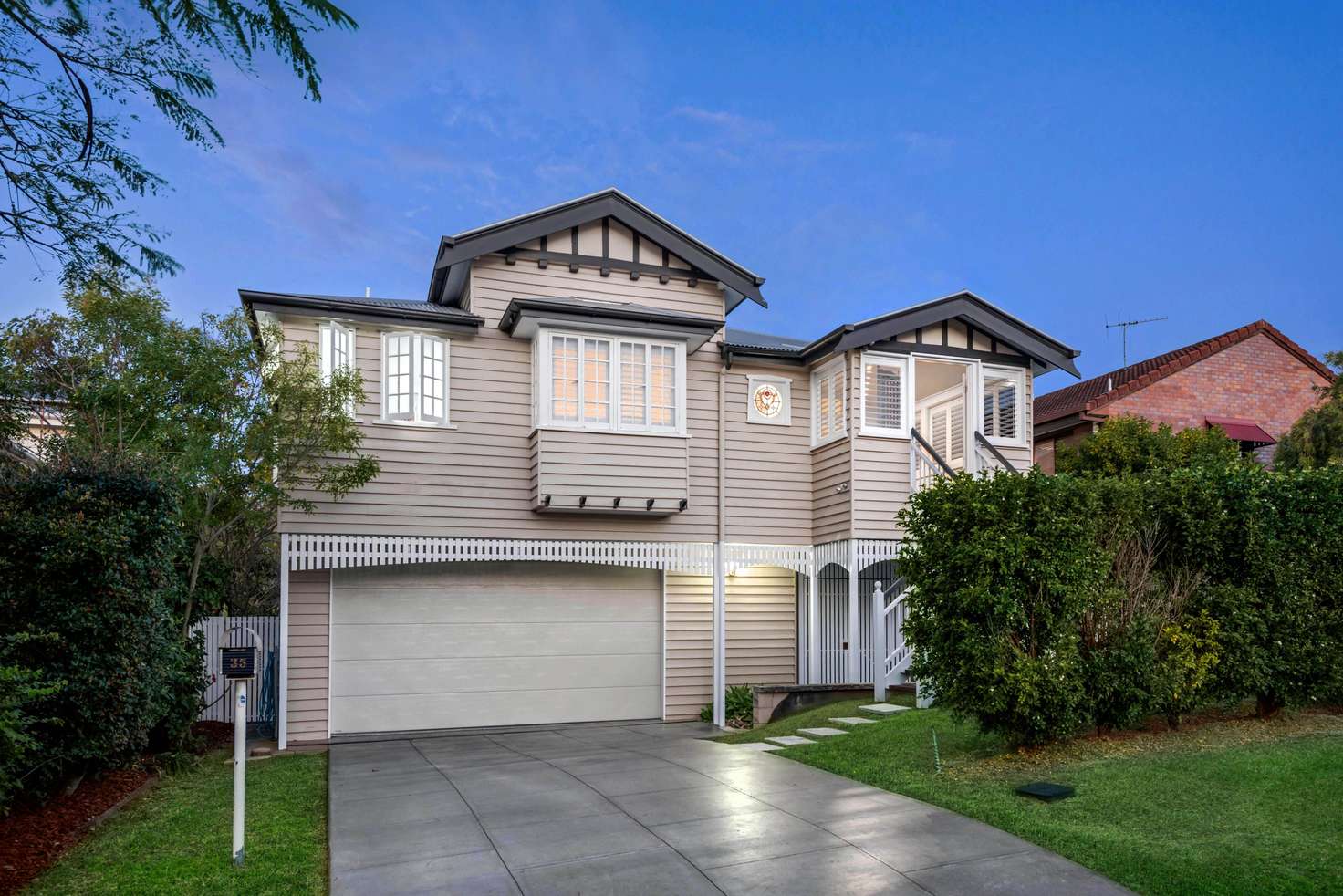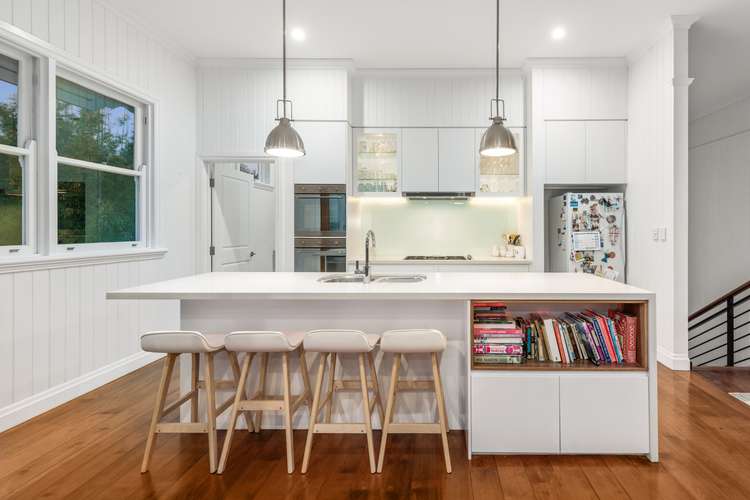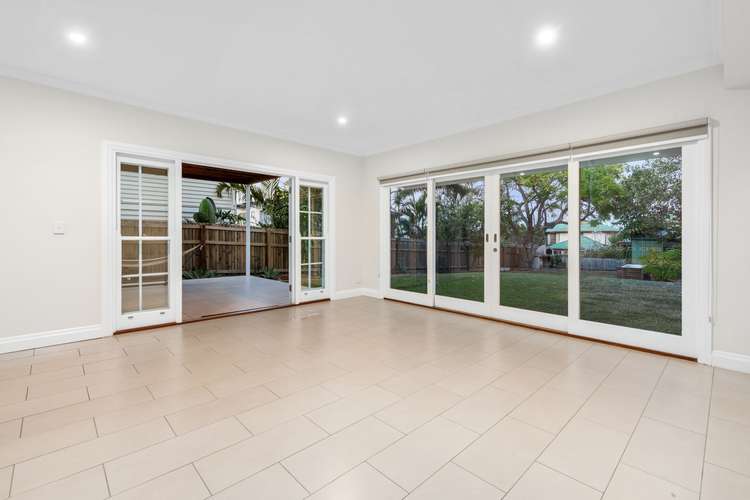Price Undisclosed
5 Bed • 3 Bath • 2 Car • 900m²
New



Sold





Sold
35 Kinmond Avenue, Wavell Heights QLD 4012
Price Undisclosed
- 5Bed
- 3Bath
- 2 Car
- 900m²
House Sold on Sat 26 Sep, 2020
What's around Kinmond Avenue

House description
“Family-Friendly Renovated Queenslander 900m2 - Selling”
This beautifully renovated five bedroom family-sized residence sits on a fabulous 900m2 block with two-street access. It has a wonderful private north-easterly aspect at the rear from both the upper and lower covered rear decks. Enjoy entertaining in the gourmet chef's kitchen complete with double ovens and full-length butler's pantry or put on a Sunday afternoon BBQ with your gas Beefeater and kick back whilst the kids play on the expansive lawn and still have room for your boat/trailer/camper. Down the track install a pool, or use the space for a future development site (STCA). This home and size block has something for everyone.
The home blends all the traditional characteristics of VJ walls, picture rails, over 3m high ceilings, casement windows, French doors, batwing doors and pine floors along with modern stylised features. Fabulous concertina doors open up to seamlessly bring the outdoors in to the enormous open plan lounge, dining and kitchen area. The beautifully appointed kitchen features stunning stone bench tops with a breakfast bar, glass splash back, a 5-burner gas stove cook top, double ovens, double dishwashers, double sinks and ample cupboard space. This is complimented with the fabulous butler's pantry with room for all your appliances, another sink and drying area, fridge space and shelving for all your panty items.
The master bedroom offers a walk-in-robe and ensuite along with window seat, whilst the other two bedrooms on this level have built-in-robes and share the main bathroom with its stone top vanity, free-standing bath, frameless shower and terrazzo floors. There's a separate powder room which is ideal for when you have guests are over. There's a well-appointed home office with built-in desk and shelving is tucked away off the living area.
Downstairs are two more bedrooms with built-in-robes which share a full bathroom and a separate powder room. The second living area is generously sized and opens out to the patio which flows onto the yard. This area is perfect for teenagers, elderly parents, guests, or just your growing family. The laundry is on this level with external access to the yard, a laundry chute and storage to die for. There's also an amazing storage room/mud room attached to the double side-by-side remote garage with internal access. No home is complete without your own man cave/shed and pizza oven in the back yard. The home is fully fenced for privacy and pets with perimeter gardens and easy side access down both sides.
Features:
900m2 (2 Lots) - potential subdivision (STCA)
384m2 of internal/external floor area
Finished in 2015
Ducted air-conditioning & ceiling fans
Smeg appliances
Gas burner BBQ
Plantation shutters, powder coated louvres
Laundry chute
Mains gas - gas HWS, cook top, BBQ
Water tanks
Fantastic storage throughout
Workshop & storage & double garage
This is a great location with both Clayfield and Nundah Village precincts nearby with their markets, restaurants, cafes and the extensive shopping facilities and cinemas at Toombul and Westfield Chermside. There are a variety of options for schooling with Nundah State School, Nudgee College, Clayfield College, St Margaret's, St Joseph's and Mary MacKillop College. Just a short walk to local bus transport with an easy commute to the CBD and surrounds as well as being less than 15 minutes' drive to the airport.
This property is being sold by auction or without a price and therefore a price guide can't be provided. The website may have filtered the property into a price bracket for website functionality purposes.
Land details
What's around Kinmond Avenue

 View more
View more View more
View more View more
View more View more
View moreContact the real estate agent

Ian Cuneo
Ray White - Ascot
Send an enquiry

Nearby schools in and around Wavell Heights, QLD
Top reviews by locals of Wavell Heights, QLD 4012
Discover what it's like to live in Wavell Heights before you inspect or move.
Discussions in Wavell Heights, QLD
Wondering what the latest hot topics are in Wavell Heights, Queensland?
Similar Houses for sale in Wavell Heights, QLD 4012
Properties for sale in nearby suburbs

- 5
- 3
- 2
- 900m²