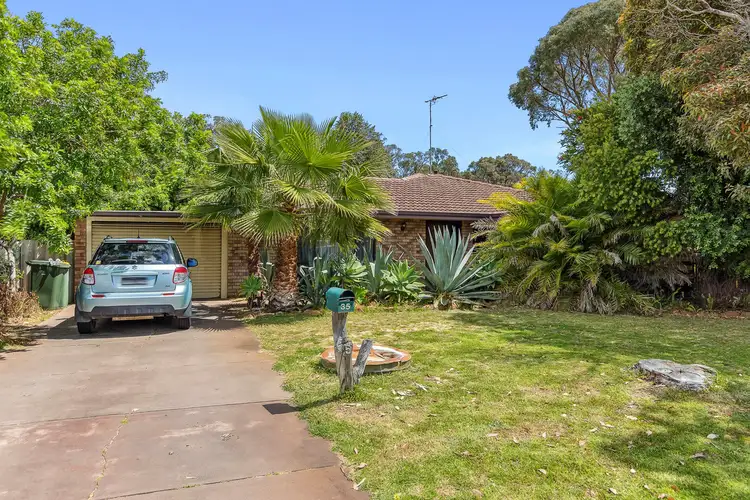**Tenanted on a fixed lease until September 2025**
What: A 3 bedroom, 1 bathroom home with carport and drive through access to a workshop
When: Perfectly placed opportunities are too good to ignore
Where: Moments from the canals, waterways and boat ramp, with all the delights of Mandurah and the foreshore within easy reach
This neat and tidy 3 bedroom, 1 bathroom home sits in a picturesque setting just a short walk away from the sensational canals that make this area so well known. Tenanted until September 2025, you have an ideal investment opportunity given the well maintained appearance, spacious 687sqm block and variety of internal living options, with a large formal lounge and dining space, followed by open plan family living and kitchen, plus a sweeping patio to the back overlooking the substantial lawned gardens. For parking you have a secure single carport with drive through access to a workshop at the rear, while the location lends itself to exploring the area on foot, given its premium situation close to parkland and the water, and Mandurah is just moments away, with the foreshore, retail and dining options, plus both primary and secondary schooling within easy reach, along with excellent road, bus and train links.
Nestled beyond extensive and established gardens, the welcoming arrival offers driveway access to the single carport with roller door, while a variety of tropical plant life shelters the home from the street, leading you inside via a hidden pathway. A tiled hallway greets you, with feature arched entryways, and a storage closet ahead, whilst your generously sized formal lounge and dining area sits to the left. Carpeted to the floor with a ceiling fan for comfort, the sheer size of the room provides a multitude of uses, with a home office area, family lounge and activity space all fantastic options, while the main open plan living, dining and kitchen sits towards the rear. The kitchen is fully equipped with a choice of cabinetry, including a full height pantry, with your bench top wrapping around the space to offer breakfast bar seating, and your appliances in- built for a seamless design, with the living and meals area tiled to the floor, including feature exposed brickwork, and a warming fire.
All three bedrooms are all well-spaced and set in their own section that's closed off from the living areas via a sliding door, with carpet to the floor, and plenty of natural light, plus ceiling fans and built-in robes to two. And the bathroom sits centrally with a bath, extended vanity and shower, with the WC placed separately within the laundry next door.
A covered patio sits to the entire rear of the home, providing plenty of room for entertaining or relaxation, with paving to the floor that extends around the property for access, and an elevated placement overlooking the lush lawn of the back garden. Fully fenced with established trees for both shade and appeal, the garden offers a peaceful place for the children or pets to claim as their own, with a large workshop set to the side, and drive through access to it via the carport.
And the reason why this property is your perfect fit? Because the premium location and easy investment provide an opportunity not to be missed.
Disclaimer:
This information is provided for general information purposes only and is based on information provided by the Seller and may be subject to change. No warranty or representation is made as to its accuracy and interested parties should place no reliance on it and should make their own independent enquiries.








 View more
View more View more
View more View more
View more View more
View more
