Situated in one of Lara's preeminent boulevards, directly opposite the stunning walking tracks of Lake Lands is this luxurious, lakefront residence that is privileged in its location, outlook, and amenities. The home is elevated high on a 822m2 allotment, nestled amongst established gardens with beautiful views over 53 acres (approx) of park and wetlands.
The large entertainer features 4 bedrooms, 4 large living areas, study, 3 bathrooms, powder room, side access and a beautiful outdoor entertaining area with plunge pool. Not only does the home cater for all your needs, it has the features of a forever home with the quality of build, materials and specifications throughout that match such a large home and premium location.
As you enter the home through a grand entry, notice the character and quality that surrounds you. Jarrah hardwood parquetry floors that have recently been re-finished will first take your eyes, spiral staircase next, but the continuing theme throughout the home is the spaciousness that each room provides. This creates a real sense of luxury.
On your right, you'll be presented with the primary suite. The suite features 3 large windows that allow an abundance of light to enter. The suite features a dresser, occasional chair, king size bed and bed side tables. To your left is a large ensuite and walk-in robe but before this, the owners have cleverly added further storage space with built-in cabinetry along one wall. The ensuite features double vanities, large shower, a deep free standing spa bath with a picturesque window above that looks into the mature garden. Other features of the primary suite include split system heating and cooling, shutters over the windows & lake front views.
To the left of the grand entry is a large formal lounge room, featuring a gas log fireplace and lake front views. This room was a masterstroke by the owners as the original floor plan had the 2-car garage in this space but by moving that to the rear of the home via side access, the home has gained ~4 squares and in this instance, styled as a large formal lounge.
As you step forward through the hall, past the spiral stairs, you’ll find a powder room that connects to the laundry and outdoor area. This outdoor space is located along the side of the home and has been concreted to provide a further two car spaces. The best part is that this area is secure and large enough to cater for a boat or caravan, with room to spare.
Before you enter the large open plan living area, you’ll pass a large study with double doors. Step into the living area and this is where the entertainer in you will come to life. The space features a large kitchen, meals/dining area, lounge area and looks out to a beautiful covered outdoor entertaining area. Double doors have been strategically placed along the lounge room wall to create a large yet private dining room that comfortable fits a 12-seater dining table with room to move about with ease. This clever open plan living area alongside a dining (multipurpose) room is where most time will be spent and it’s evident why.
The kitchen includes:
-New stainless-steel appliances, including 900mm gas top stove and wall oven.
- Dishwasher
- Large stone bench top
- Double sink
- bi-fold windows with servery that opens out to the large entertaining area.
The outdoor area has been well designed and will accommodate those big family lunches or dinners plus;
- Plunge pool/ spa
- Landscaped gardens
- Outdoor cinema screen
- Outdoor electric ceiling heaters
- Extra high fencing to create a sense of privacy and a bifold,
- Servery with bi-fold windows into the kitchen
- Mature and well-manicured gardens and grass area that leads down the side of the home
As you venture upstairs via the spiral staircase, you’ll notice the spacious feeling continues. To the left of the landing is a large rumpus room, to your right is a second suite with WIR and ensuite. As you move to the front of the first floor, you’ll pass bedroom 3 before finding the guest bedroom with a balcony overlooking the lake. With the double doors open and the tables and chairs on the balcony, this space is one that brings a sense of calm and luxury as your eyes slowly scan the lake, noticing people out walking, plenty of birds and beautiful gums that frame up the most magnificent sunsets. Each of the first-floor bedrooms feature WIR’s and are generous in size.
Other features to the home include:
- Evaporative cooling
- Ducted heating
- Split systems to most rooms
- Ample storage areas: upstairs linen, downstairs Linen, under stair storage
- Large front entertaining deck
- Sheer curtains and electric roller blinds operated by remote control
- Plantation shutters throughout
Contact Nathan today to discuss any question you may have and express your interest. Private viewings are encouraged.
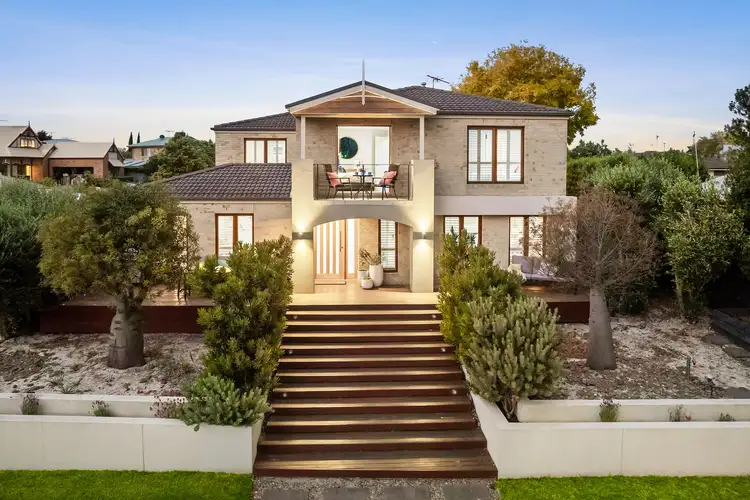
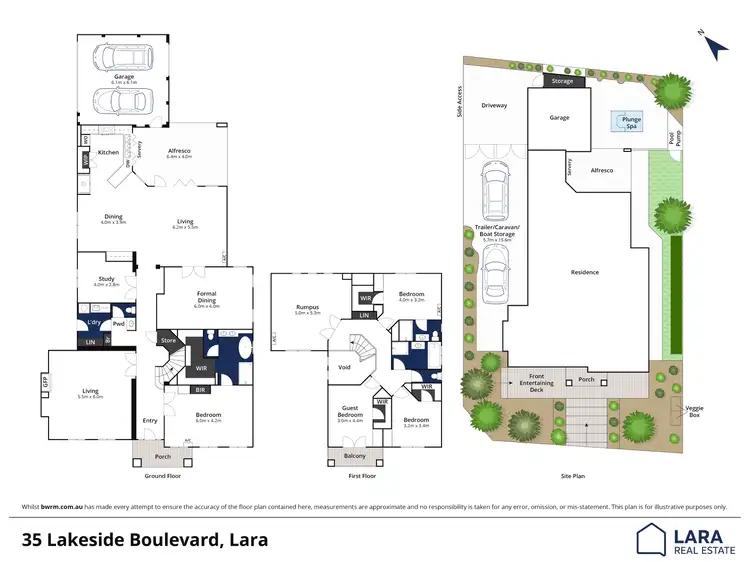
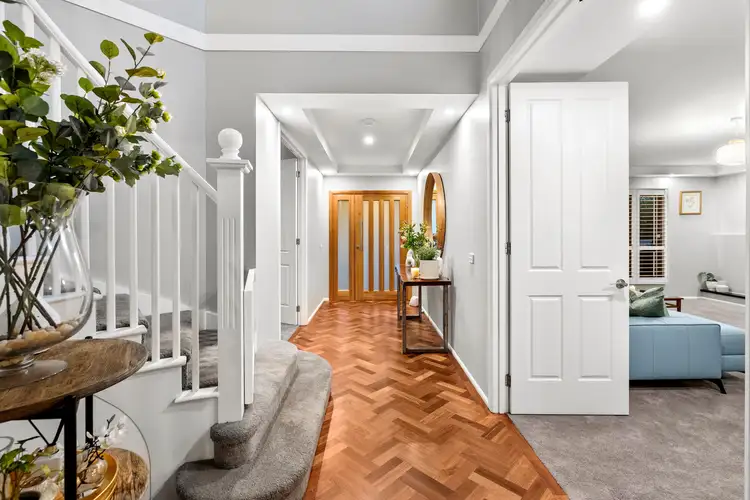
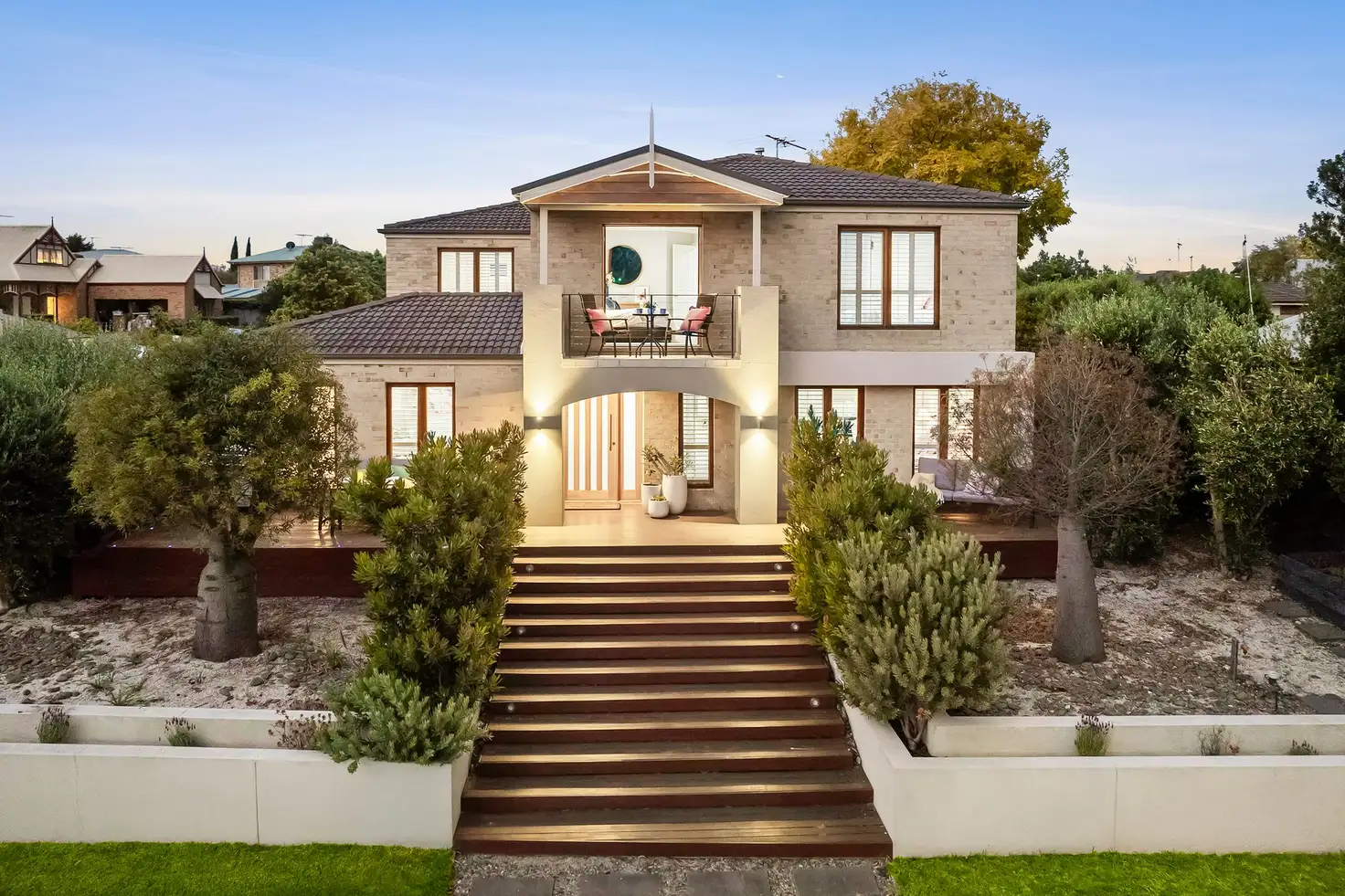


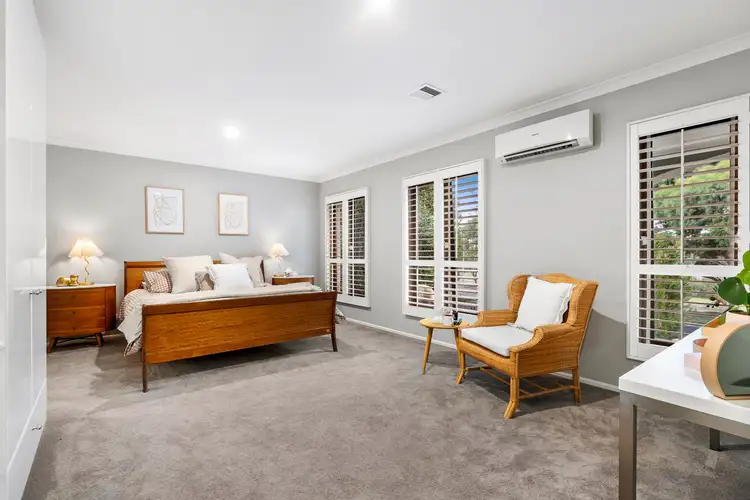
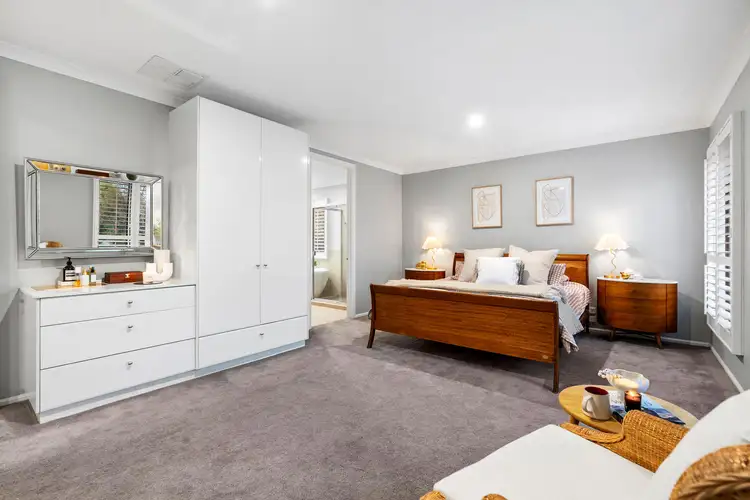
 View more
View more View more
View more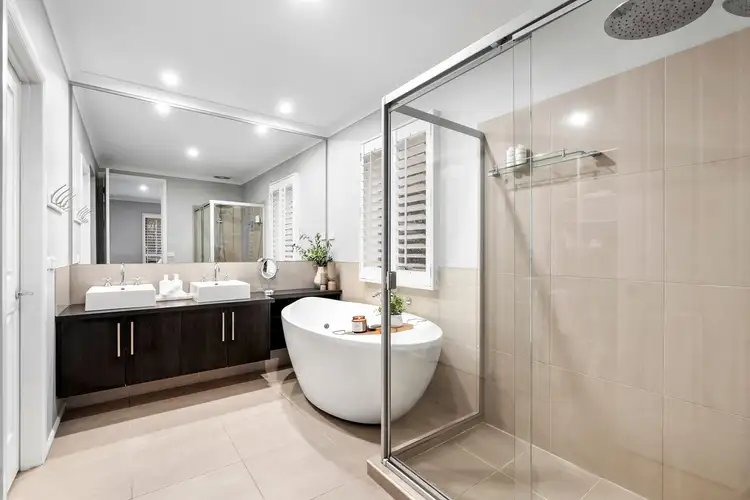 View more
View more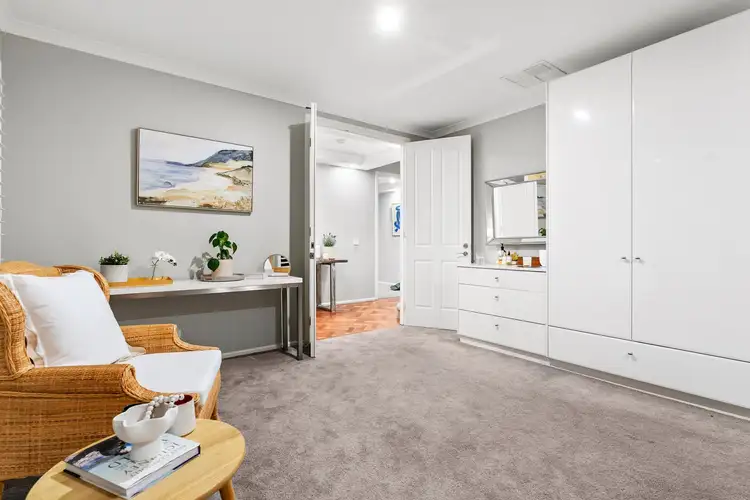 View more
View more
