Price Undisclosed
5 Bed • 2 Bath • 4 Car • 21200m²
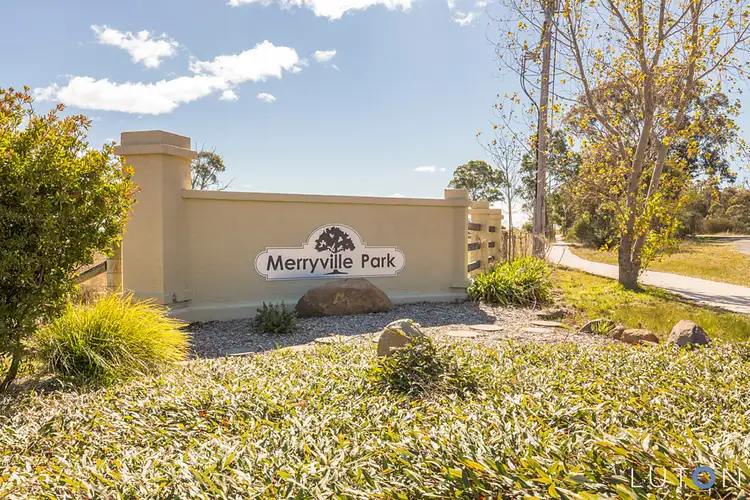
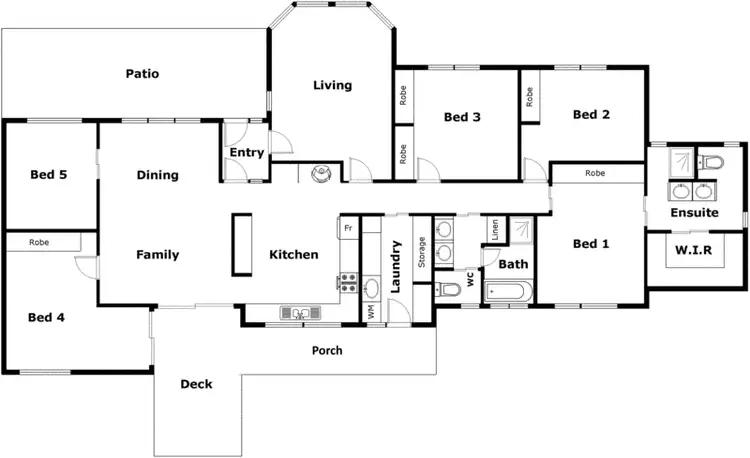
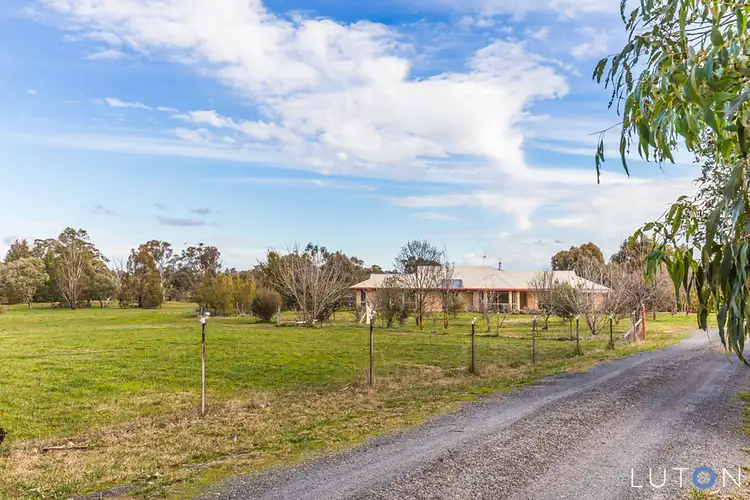
Sold
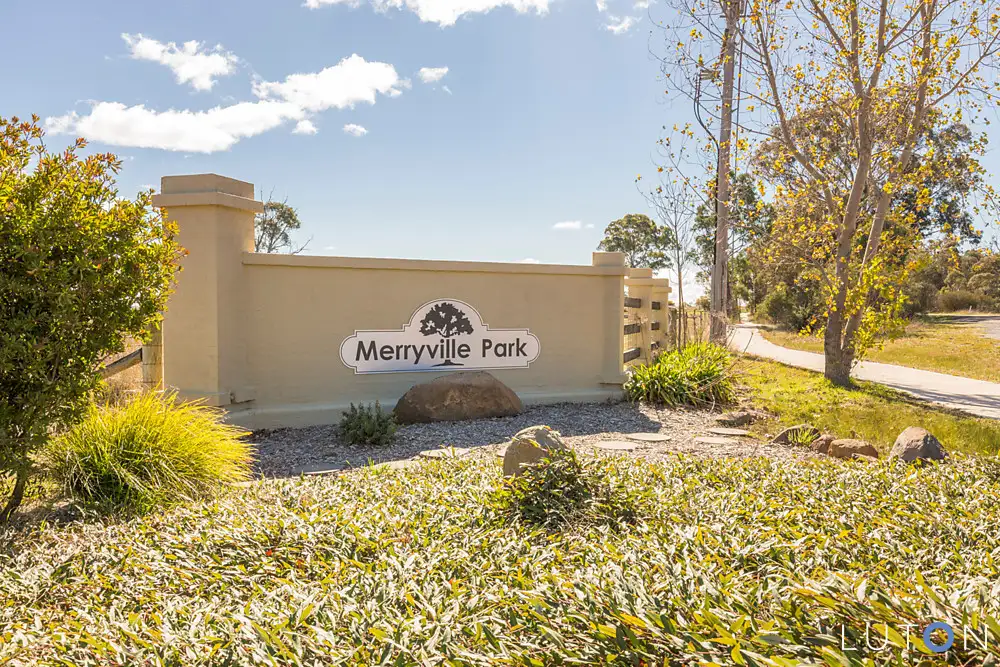


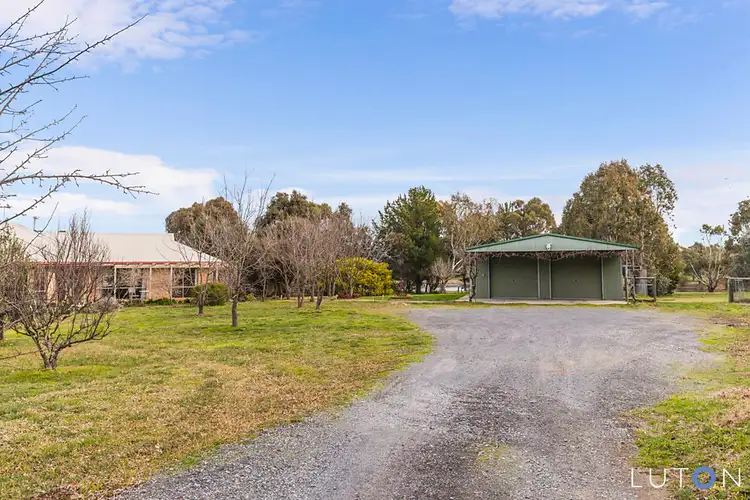
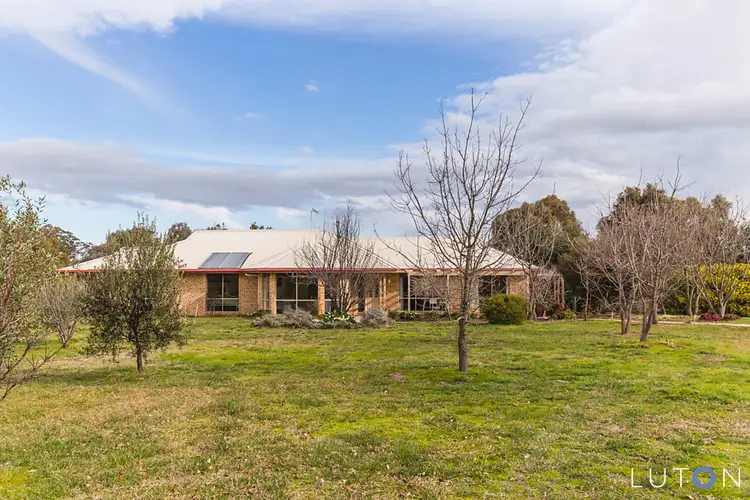
Sold
35 Lakeview Drive, Murrumbateman NSW 2582
Price Undisclosed
- 5Bed
- 2Bath
- 4 Car
- 21200m²
House Sold on Tue 4 Oct, 2016
What's around Lakeview Drive
House description
“Solar passive, architect-designed 5 bedroom ensuite home with uninterrupted rural and lake views”
Perfectly sited facing north, set well back and sheltered from the road by a grove of fruit trees, this is a home which will capture your heart from first sight. The warm neutral shades of the attractive brickwork, roof and pebble path, the pleasing architectural lines and the full length windows, furnished with timber blinds, all contribute to the appeal of this beautiful, solar passive 5 bedroom ensuite home, basking in the morning sun. Set amidst young eucalypts, orchard and paddocks on a landholding of approximately 5 acres, 35 Lakeview Drive offers the dream of an idyllic rural lifestyle and is situated in a prime position, having a frontage along the entire length of the community lake. Silvery reflections of light on the water can be enjoyed from living areas and deck.
Stepping inside from the entry vestibule you will appreciate the warmth of the winter sun pouring into the spacious, open plan living area. This comprises family and dining areas, and the heart of the home, a true country style kitchen, generously proportioned, with a cosy table setting warmed by the glow of the slow combustion fireplace. A reverse cycle air conditioner also ensures convenience and comfort year round, as does ceiling insulation. The kitchen features an island bench, many cupboards, a pantry, stainless steel Westinghouse oven and ceramic cooktop, as well as a dishwasher. However the view from the kitchen would make even washing up a pleasure.
The views over the lake to sheep grazing on the rolling hills and to the mountain range beyond can be enjoyed from the whole living area. This opens to a large deck, covered with a pitched roof pergola, from where you can enjoy the outlook, while relaxing with family and friends. The fifth bedroom or study is situated off the family room, as is bedroom four, which opens onto the deck.
A graceful bay window forms the focal point of the separate formal lounge, bathed in sunlight, but also warmed by heat radiating from brickwork backing the slow combustion fireplace, which is situated at the centre of the home. This peaceful room has a private outlook over the orchard and front garden, dotted with clumps of spring bulbs. At the front of the home the sheltered sunny north facing entertaining terrace is a delightful place to enjoy a coffee or long lunches, especially through the cooler months and is also the perfect place for stargazing into the velvet black night.
Leading on, the sunny, oversized, north facing second bedroom is one of the most inviting, also having an outlook to the grove of trees. The third bedroom is similar and both rooms have a built-in robe and ceiling fan. The main bathroom has been cleverly designed with the family in mind and features double vanities, a bath and shower room, separate toilet and a storage cabinet. The large laundry adjacent has a huge amount of storage.
The luxurious master bedroom suite has a ceiling fan, a wall of built-in robes, as well as his-and-hers walk-in robes. However it is the Japanese inspired, stunning new ensuite from the pages of Vogue that is the highlight. Featuring Caesarstone vanity top, double basins and a modern colour scheme, it perfectly complements the spacious master bedroom.
Merryville Park offers a unique, peaceful lifestyle surrounded by nature, where children have space to roam and can keep their horses in either of the two paddocks around the home and from where they can access the equestrian trails. Here it is possible to keep any pets they like. Swimming in the lake in summer is another great benefit of the lifestyle on offer. Entertaining areas on the north and south and spacious, separate living areas make for relaxed family living and easy entertaining. The friendly neighbourhood offers children and adults the opportunity to socialise, including barbeques by the dam.
Rain water from a 100,000 litre tank provides the household supply, whilst reticulated water from the dam supplies gardens and paddocks. The Enviro-cycle waste system assists with self-sufficiency. A large double garage with workshop and storage space, a handy w/c and a double carport provides ample space for machinery and cars. There is an approved horse shelter with its own water tank in one of the paddocks and a chook run is located adjacent to the garage. Fruit trees include apricot, apple, pear, mulberry, as well as olives, while wine grapes trail over trellises here and there. Three snowball trees border the sunny, paved front entertaining area and fragrant white cedar and maple trees feature amongst the grove. Community plantings of red box attract Superb parrots and black cockatoos are also seen in the area.
Character filled Murrumbateman Village is nearby, while a school bus at the entry provides transport to schools in Yass and to a number of Canberra schools. Award winning wineries are located around the district. From this superb rural environment, it is approximately only 20 minutes' drive into Yass and around 30 minutes into Canberra. Enjoy a weekend drive and inspect this outstanding, generously proportioned family home, in its captivating rural setting; you won't want to leave!
Features Include:
- Architect-designed, solar-passive 5 bedroom ensuite family home, located in Merryville Park
- Facing north on a land holding of approximately 5 acres, dotted with young eucalypts
- Plantings provide privacy for your rural lifestyle
- Frontage to community dam, which provides recreation and water for gardens and stock
- Entry vestibule opens to family room and formal lounge
- Light-filled, separate spacious living areas
- Stunning views over dam to nearby hills dotted with grazing sheep and to mountains
- North and south entertaining areas cater for all seasons
- Slow combustion stove and an air conditioner ensure comfort
- Wall and ceiling insulation, and some double glazed windows
- Quality carpets and timber venetians
- Traditional, generously proportioned eat-in country kitchen with slow combustion stove
- Kitchen equipped with Westinghouse stainless-steel oven, ceramic cooktop & dishwasher
- Luxurious master suite has Vogue style bathroom, oversized walk-in and built-in robes
- Built-in robes in three of the four other bedrooms
- Ceiling fans in both living areas and in bedrooms 1, 2 and 3
- Electric hot water system
- Ample supply of fresh rainwater for household use from a 100,000 litre tank (approx.)
- Water from dam is reticulated to supply gardens and stock
- Enviro-cycle sewerage system
- Community levy covers water from dams for gardens, tree care and mowing
- Paddocks around home allow horses to be cared for close by, as well as other pets
- Double garage, equipped with w/c and double carport
- Approved horse shelter and water tank, chook pen and enclosure
- Orchard with apricot, apple, pear, mulberry trees and olives
- Tranquil rural lifestyle close to historic Murrumbateman & 20 minutes to Yass, 30 to Canberra
- School bus at entry travels to Yass and to a number of Canberra schools
- Foxtel ready
Rates: $1,588 pa (approx.)
Size: 2.12 hectares
Merryville Park Community Association Levies: $376.24 pa (approx.)
Land details
Interactive media & resources
What's around Lakeview Drive
 View more
View more View more
View more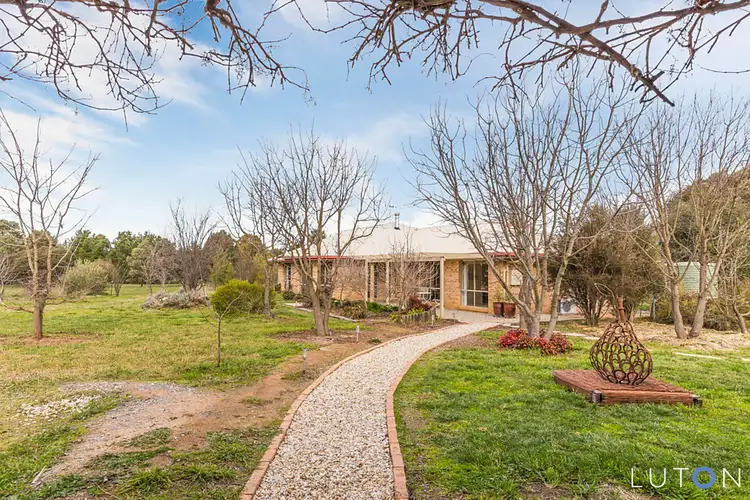 View more
View more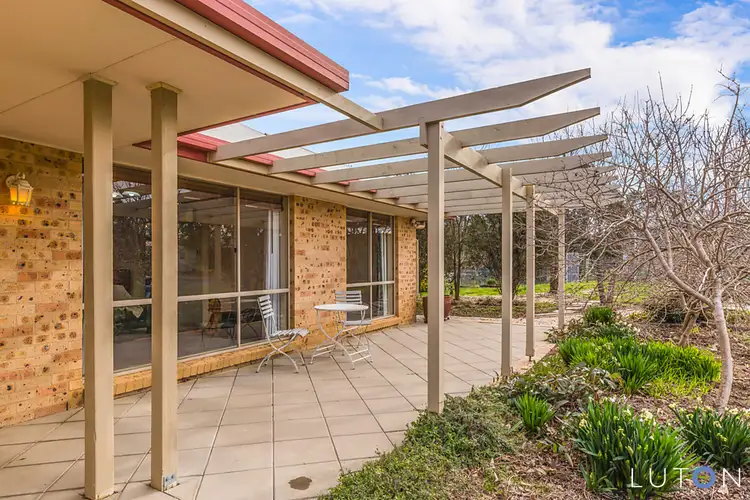 View more
View moreContact the real estate agent

Aniko and Peter Carey
Luton Properties Dickson
Send an enquiry
Nearby schools in and around Murrumbateman, NSW
Top reviews by locals of Murrumbateman, NSW 2582
Discover what it's like to live in Murrumbateman before you inspect or move.
Discussions in Murrumbateman, NSW
Wondering what the latest hot topics are in Murrumbateman, New South Wales?
Similar Houses for sale in Murrumbateman, NSW 2582
Properties for sale in nearby suburbs

- 5
- 2
- 4
- 21200m²