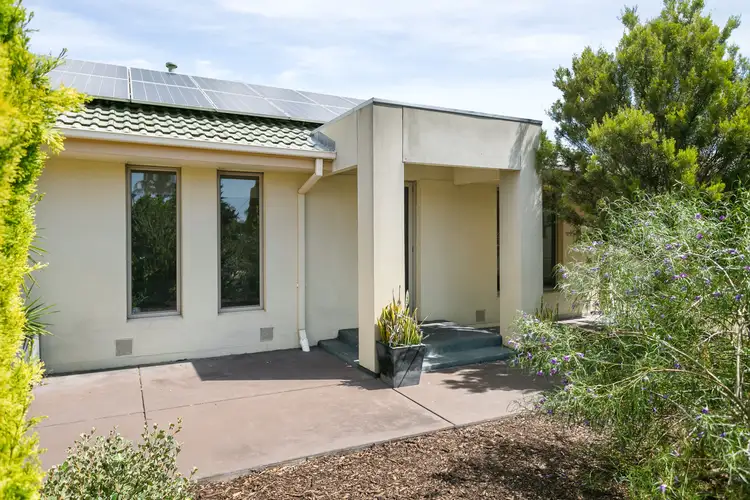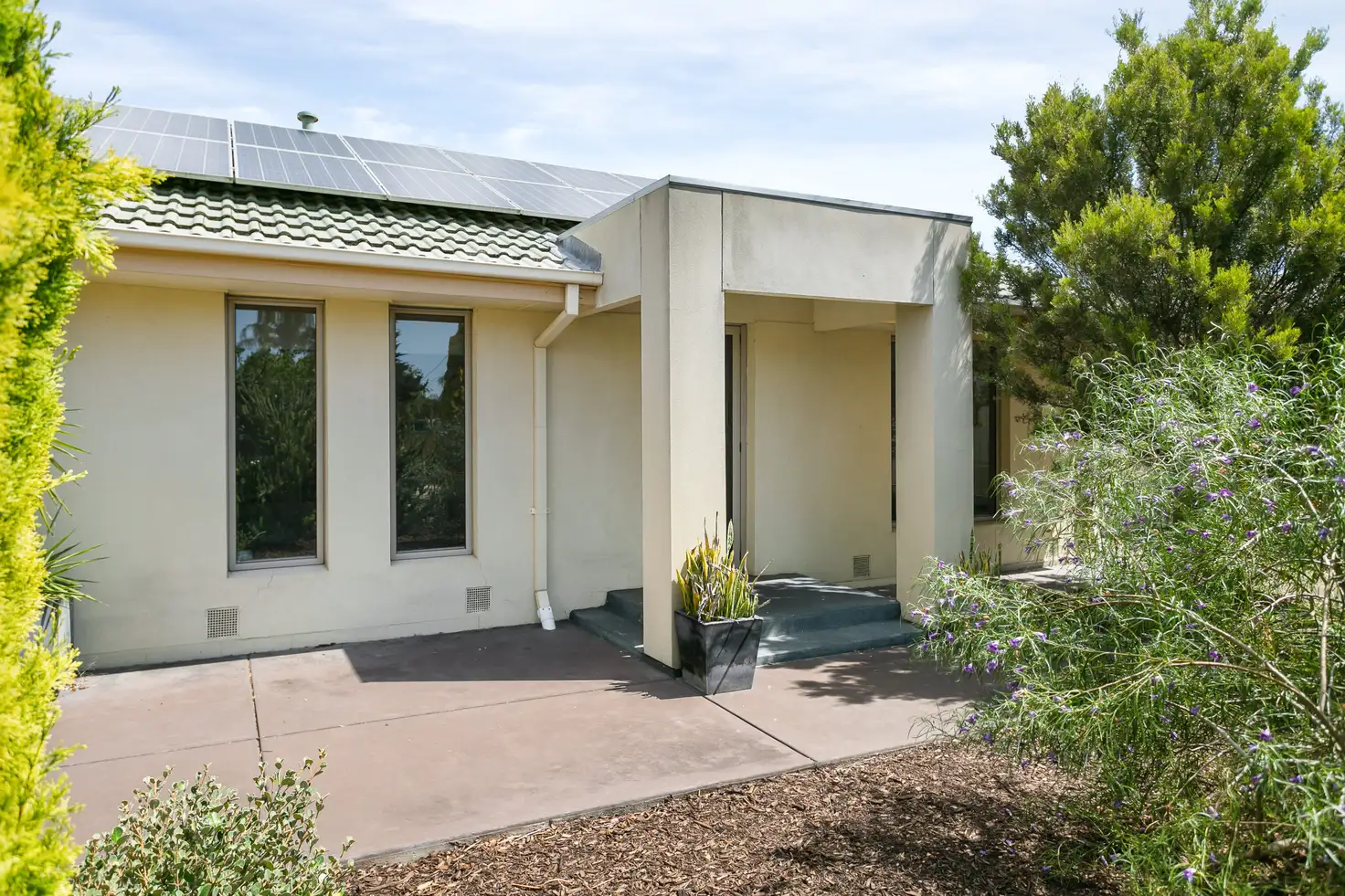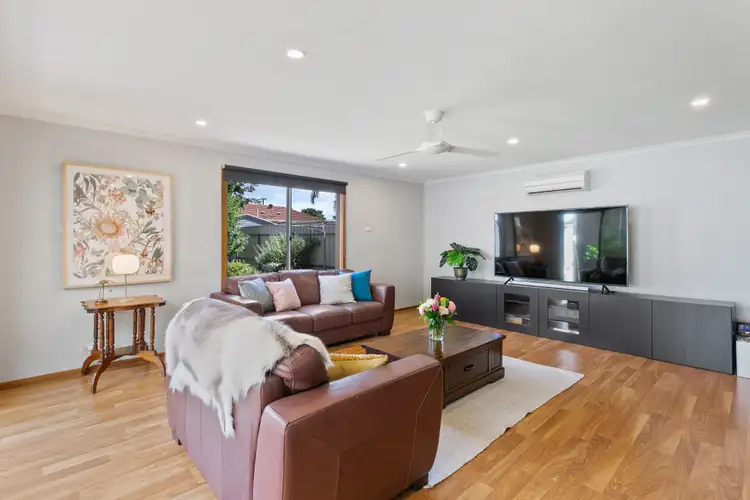Price Undisclosed
3 Bed • 1 Bath • 1 Car • 665m²



+18
Sold





+16
Sold
35 Luprena Avenue, Ingle Farm SA 5098
Copy address
Price Undisclosed
- 3Bed
- 1Bath
- 1 Car
- 665m²
House Sold on Tue 14 Feb, 2023
What's around Luprena Avenue
House description
“Get Excited! Position Perfect and Surprisingly Spacious!”
Building details
Area: 130m²
Land details
Area: 665m²
Interactive media & resources
What's around Luprena Avenue
 View more
View more View more
View more View more
View more View more
View moreContact the real estate agent

Tim Knowling
Ray White Kensington
0Not yet rated
Send an enquiry
This property has been sold
But you can still contact the agent35 Luprena Avenue, Ingle Farm SA 5098
Nearby schools in and around Ingle Farm, SA
Top reviews by locals of Ingle Farm, SA 5098
Discover what it's like to live in Ingle Farm before you inspect or move.
Discussions in Ingle Farm, SA
Wondering what the latest hot topics are in Ingle Farm, South Australia?
Similar Houses for sale in Ingle Farm, SA 5098
Properties for sale in nearby suburbs
Report Listing
