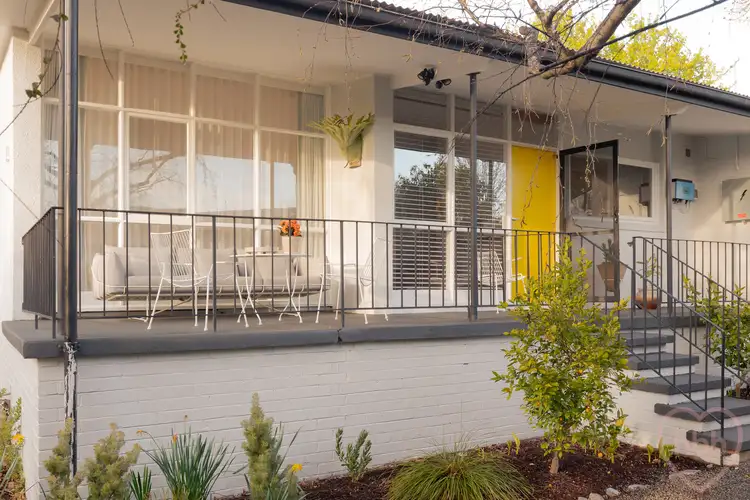#soldbyholly $1,745,000
SOLD PRIOR TO AUCTION
"Sometimes the house is a shimmering light box and I get distracted filming the shadow play. I love the way it brings the walls alive and fills the whole home with golden energy."
This fabulous four-bedder will draw out the artist in you – white washed walls, high ceilings, lots of timber trim and enormous casement windows that capture a perfection of light. The home retains its soulful 60s spirit alongside modern updates, including an exquisite extension that delivers two big, sunny rooms and lots of storage. Visitors take the garden path, ascending to the north-facing front veranda, and are welcomed into a large foyer.
"I was drawn to this house because of its flexibility but most of all I love its uniqueness, its warm, informal energy. It encourages you to play, to change things up, to colour drench or pair-back depending on your mood."
The home eschews the generic, favouring the surprise of optimistic spaces that lend themselves to your choice of figurations. New French doors set with ribboned glass, allows the sunroom to become a romantic bedroom…imagine the retro glamour of sheer curtains, Osmo oiled floorboards, lots of space, leafy privacy. Light dapples the poured concrete floors of the sunken lounge. Here French doors spill to the north where Canberra reds set the stage for outdoor dining beneath the cooling arms of a heritage golden ash. While a seamless walk-in-cupboard means this generous space easily morphs into an amazing bedroom.
The upstairs master bedroom is all rich hardwood floors and timber framed double glazed windows that look to the northern temples of Lyneham and the mountains to the east. A colourful bathroom is tucked away at the bottom of the stairs delivering the privacy of an ensuite. And there are two additional bedrooms within the original cottage, that sit near a family bathroom with slate floors and doors that open to a sunny atrium with a sunken bathtub.
"Taking a bath feels like a holiday; the venetian blinds can be angled just so & the glass door opened to the garden. If it's early evening I love to light lots of candles and watch the light fade, relaxing in-tune with nature."
Feeling inspired? Let's throw in a re-jigged original kitchen, with lots of personality timber worktops with rustic granite slab, a wall of open shelving for displaying crafted objects, and all finished in sea greens & blues. There is a second cosy living space that feels conversant with the dining space, flowing to the alfresco area, where a hand rendered bespoke kitchen, complete with pizza oven allows you to barbecue Mediterranean style. There are two floating decks and wrap around gardens dotted with fruiting trees, natives and endless bulbs that erupt every Spring.
The central locale of this beautiful inner north suburb connects you to the independent eateries and bars of O'Connor shops, and the Braddon and Dickson precincts. The home is also just a short stroll from Lyneham shops, schools and ovals. Local favs include - the iconic Tilley's Divine Café and Gallery and The Front for great coffee. Ample green spaces, shared bike and walking paths, wetlands, and beautiful street trees create a tranquil village experience, just a stone's throw from the CBD and ANU.
features.
.beautifully renovated and extended 4-bedroom home in leafy Lyneham
.gorgeous oak tree lined street, a few steps from parkland
.2 living areas and 2 bathrooms
.high raked ceilings, big casement windows
.timber floors
.poured concrete floor to sunken lounge
.eco-ply extension with timber framed double glazed windows
.hydronic heating with new gas boiler
.2 new RC split systems
.4 ceiling fans
.solar array with original FiT scheme, 50.05 pKW
.solar hot water
.new venetian blinds and curtains from Chadwick Designs
.sheltered north facing front veranda
.large welcoming foyer
.sunroom/bedroom one with ribboned glass French doors
.bedrooms 2 and 3 with big windows
.master bedroom upstairs with 4 double built-in-robes
.hardwood floors and wonderful views
.second bathroom handy to master bedroom
.family bathroom opening to sunny atrium with sunken bath
.kitchen with timber worktops, re-fronted original cabinetry, Bosch freestanding oven with induction cooktop
.additional kitchen combined dining area spilling to alfresco area, with timber worktop, wall of open timber shelving and dishwasher from Asko
.adjacent second living area
.large sunken living area opening to the north
.walk-in-robe plus under stair storage, built-in-bookcase
.hallway with ash and oak flooring, built-in-cupboards with plumbed space for the washing machine plus cedar shelving for linen
.2nd entry to home on the southern side
.cellular blinds to the dining and second living area
.2 automated and two manual external sun blinds
.hand built, rendered barbecue area with pizza oven
.2 floating decks and bench seat
.water tank
.private driveway with shade sail
.enclosed carport
.fruiting trees - bay, feijoa, gooseberry, pomegranate, cumquat, lemon, olive, apple, quince, cherry
.heritage golden ash tree
.leafy stroll to Lyneham shops and café's
.close to parks, ovals, wetlands and reserve
.handy to the Dickson and Braddon precincts
.close to transport including the light rail whisking you straight to the CBD
FINE DETAILS (all approximate):
Land size: 747 m2
Living size: 179 m2 (approx.)
EER: 2.0
Build year: 1960
Extension year: 2011
Rates: $5082.16 pa
Land tax: $10,638.84 pa (investors only)
UV: $917,000 (2025)
Rental Opinion: $1000 - $1100
The information contained in this advertisement is derived from sources we deem reliable. However; we cannot provide any guarantees or warranties regarding the information supplied. Buyers are encouraged to conduct and rely exclusively on their own enquiries.








 View more
View more View more
View more View more
View more View more
View more
