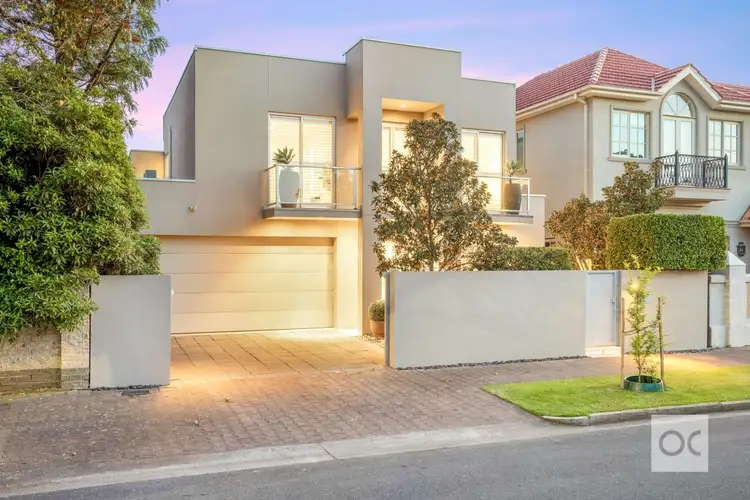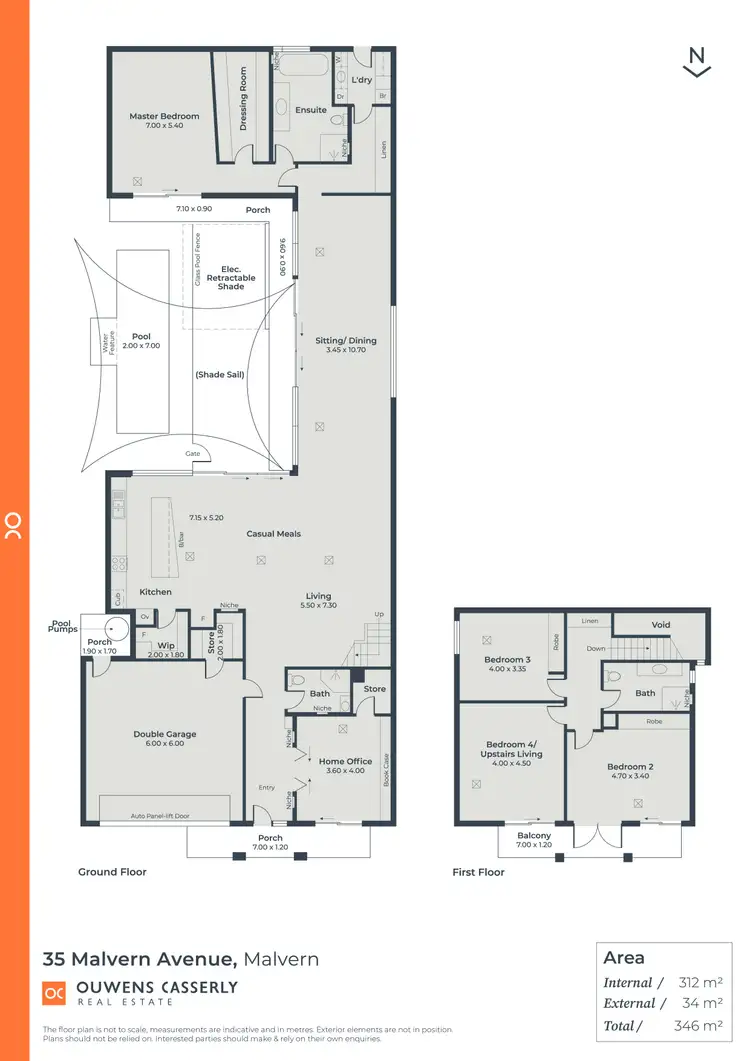Offers Close Thu, 2nd Nov - 12pm (usp)
Ideally positioned between cosmopolitan Unley Road & Duthy Street conveniences. An exciting lifestyle on offer in this luxuriously up-graded and quality appointed, freestanding two-storey low maintenance residence.
Designed to provide awe-inspiring, timeless architecture, in a private cocooned setting, packed with extras to excite.
From the moment you arrive at No. 35, there is instant WOW with the beautiful, clean-line architecture, soaring height & secure, lock-up & leave living.
Set behind a tall, rendered wall and offering easy access via an edgy, perforated steel electric slide gate, opening to a wide paved driveway & through to the double garage from an automated tilt-up door. Direct access into the home garage & a door opening to the eastern side of the home, through to the courtyard.
Step inside to a breathtaking interior & a most practical floorplan, catering to all age groups, with the indulgent master suite located on the ground floor.
You are sure to love the stylish French Oak floors & contemporary colour scheme, complemented by commercial-grade aluminium windows & doors, large picture windows & mood lighting provided by a combination of low-voltage & LED downlights.
Right of entry, there is a light-filled office/optional 4th bedroom, enjoying perfect northern orientation with sliding door access to the private front courtyard. The office is fitted with wall-to-wall quality joinery, offering bookshelves & storage cupboards. There is a door from the office opening to a wine or general storeroom.
A stylish guest bathroom is located alongside of the office/optional 4th bedroom.
Walk through to a magnificent hub of stylish open plan living, with impressive cathedral height ceilings and inviting gorgeous views over the beautiful central courtyard entertaining, featuring a glass-fenced, fully tiled salt-water chlorinated lap pool and custom-designed glass & stone wall backdrop water display.
The superb open plan living incorporates a Chef's & Entertainer's gourmet kitchen, centred by an oversized angled island bench/breakfast bar with a group of clear Murano glass pendant lights adding elegance to the modern design. Up-graded Miele appliances (1 year young) include a microwave/combi. oven, 2nd wall oven, integrated dishwasher, Bosch induction cooktop, Qasair 'commercial style' rangehood, water filter & insinkerator. There is a walk-in pantry providing a fridge (included) & bar area with glass display cabinets.
Entertain with ease by opening the newly installed commercial-grade aluminium sliding doors to stylish courtyard entertaining.
The gourmet kitchen adjoins open plan dining & ballroom-size living, flowing through to an open wing of formal dining & 2nd living, also offering sliding doors to the courtyard. There is a wall-mounted flatscreen television & built-in entertainment unit in the 2nd living area.
At the rear of the home, the cleverly designed master suite enjoys perfect northern orientation and pool/courtyard views. The indulgent master features a 2-person walk-in robe/dressing area and large luxe en-suite with a freestanding bath, frameless-glass shower, extra-wide vanity, toilet & heated towel rail.
The laundry room offers provision for a front loader washing machine & dryer and is fitted with a deep ceramic trough, broom/mop cupboard, shirt drying rod & glass door with dog/cat door opening to the southern side of the home. There is extensive 4-door linen/general storage cupboards in the hallway leading to the laundry.
Upper Floor:- The eye-catching solid steel & timber staircase, features clear-glass panels & leads to family accommodation. The upper floor is lined with plush, modern grey carpet, complementing the all-white wall décor.
Bedrooms 2 & 3 are extra large and both are fitted with quality white built-in robes. Bedroom 2 enjoys northern orientation & pleasant tree-top/street views, including French doors & sliding doors opening to a tiled-floor balcony.
There is a good size retreat/media room between the 2 bedrooms, also offering access to the north-facing balcony.
The stylish main bathroom is central to the floor and offers beautiful up-graded finishes.
Extras Include:- 6.5 kw solar, 2 ducted reverse-cycle air-conditioning units (1 x 1 year old Daikin unit), resort-style plantation shutters, electric & manual blinds in master suite, ducted vacuum system, security system, intercom (3 control panels), Bose indoor & outdoor sound speakers, sashless windows to courtyard, shade sail, automated retractable shade awning, all potted plants & automatic irrigation system.
OUWENS CASSERLY - MAKE IT HAPPEN™
RLA 275403








 View more
View more View more
View more View more
View more View more
View more
