"Avonleigh" C1910 is a home of magnificent proportions located on one of Sherwood's most sought after streets. This outstanding residence fuses a classic Queenslander faade with modern and stylish interiors creating the perfect environment for family living. It is a stunning residence that retains all of the charm of the character facade along with some beautiful original features and that is guaranteed to astonish with its grand open spaces filled with natural light and immaculate presentation. With a total of approximately 821m2 under roof, this superb house provides a huge area for family living and a sumptuous lifestyle.With two street frontages set on a sprawling 1,217m2 north facing block and framed by immaculately presented gardens, this remarkable home is a triumphant collaboration of contemporary design and quality craftsmanship. The garden boasts an arbour and mature trees surrounded by manicured hedges creating a sophisticated, private and tranquil oasis.Housing five above average sized bedrooms and a full size library, the upper level is spacious and beautifully appointed. Featuring soaring ceilings, fully ducted air conditioning and with each bedroom accessing one of the many verandas, the layout will suit a variety of families. Two of the bedroom's feature bay windows, three have walk-in robes and one has an original fireplace. Serviced by the main designer bathroom, they are well separated from the oversized master suite complete with ensuite, walk-in robe and private balcony which overlooks the sparkling in-ground pool below.The lower level of this family home is beautifully presented with premium finishes and is a testament to first class architectural design. Boasting soaring ceilings with a 6.5-metre-high void to the upper level, the living area has abundant natural light, magnificent timber floors and wall length, glass sliding doors that access the entertainer's patio and allow a wealth of natural light to enter the home. The main living area adjoins the kitchen and open plan dining area creating a wonderfully integrated living space. Boasting white stone benchtops, stainless steel appliances, a spacious pantry and servery window, the kitchen is immaculately appointed and easily services the outdoor entertaining space. There is also a secondary living/dining area that can be used for formal entertaining, a gym or another separate living area. A media room offers further space for families, while a sixth bedroom serviced by a full bathroom and adjacent study nook is ideal as a home office, teenagers or guest retreat. The expansive outdoor entertainer's haven is the perfect place to enjoy alfresco dining and overlooks the glass framed swimming pool. A courtyard located at the side of the property offers further entertaining space. There is extensive storage throughout, ducted air-conditioning, full security, an intercom system and garaging for two vehicles. The property is also within walking distance of the train station, shops, cafes and a cinema.A truly stunning interpretation of modern executive life with all the charm and character of a heritage Queenslander - this is a home that truly surpasses all expectations. Located within a prestigious and beautiful pocket of Sherwood, this is an amazing opportunity to acquire a truly magnificent family residence.For Sale by Expressions of Interest, Closing Friday 28th of October at 5pm.
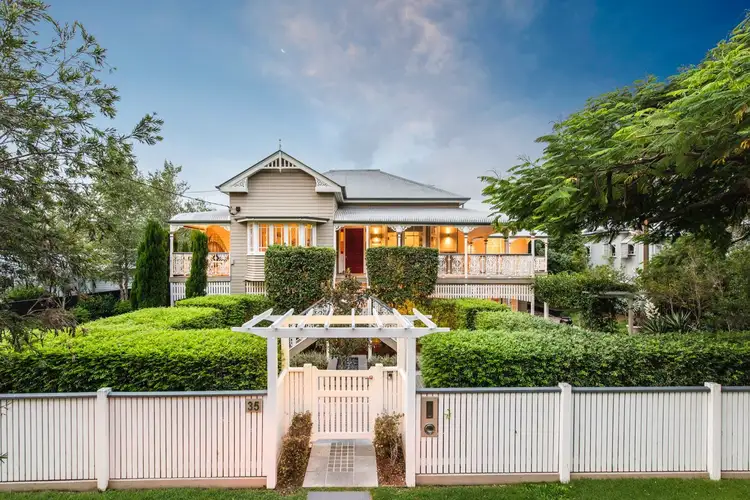
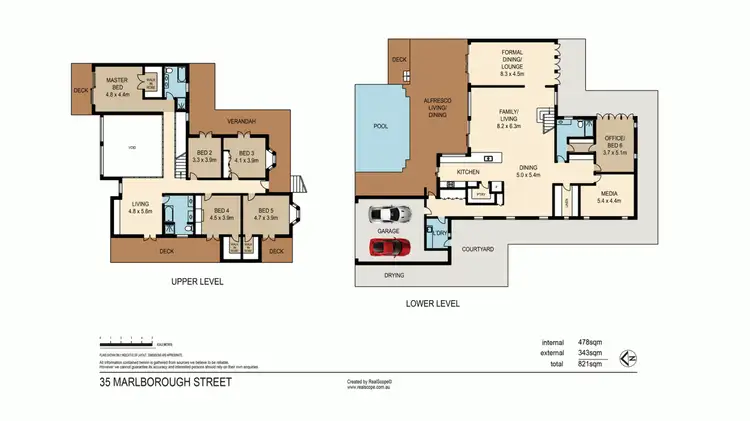
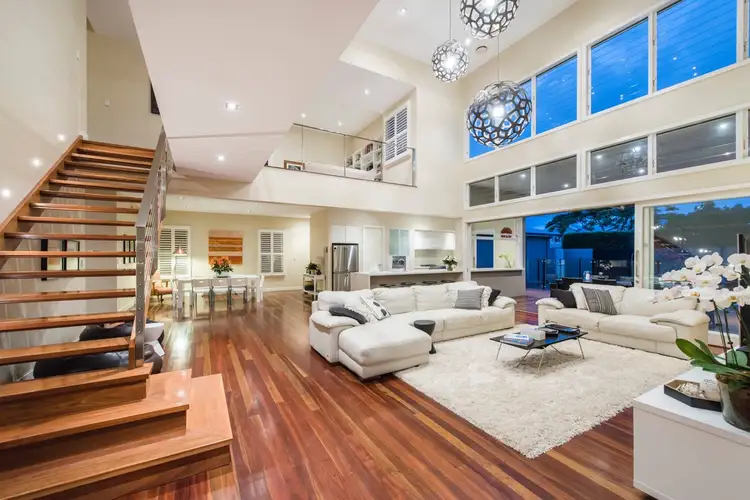
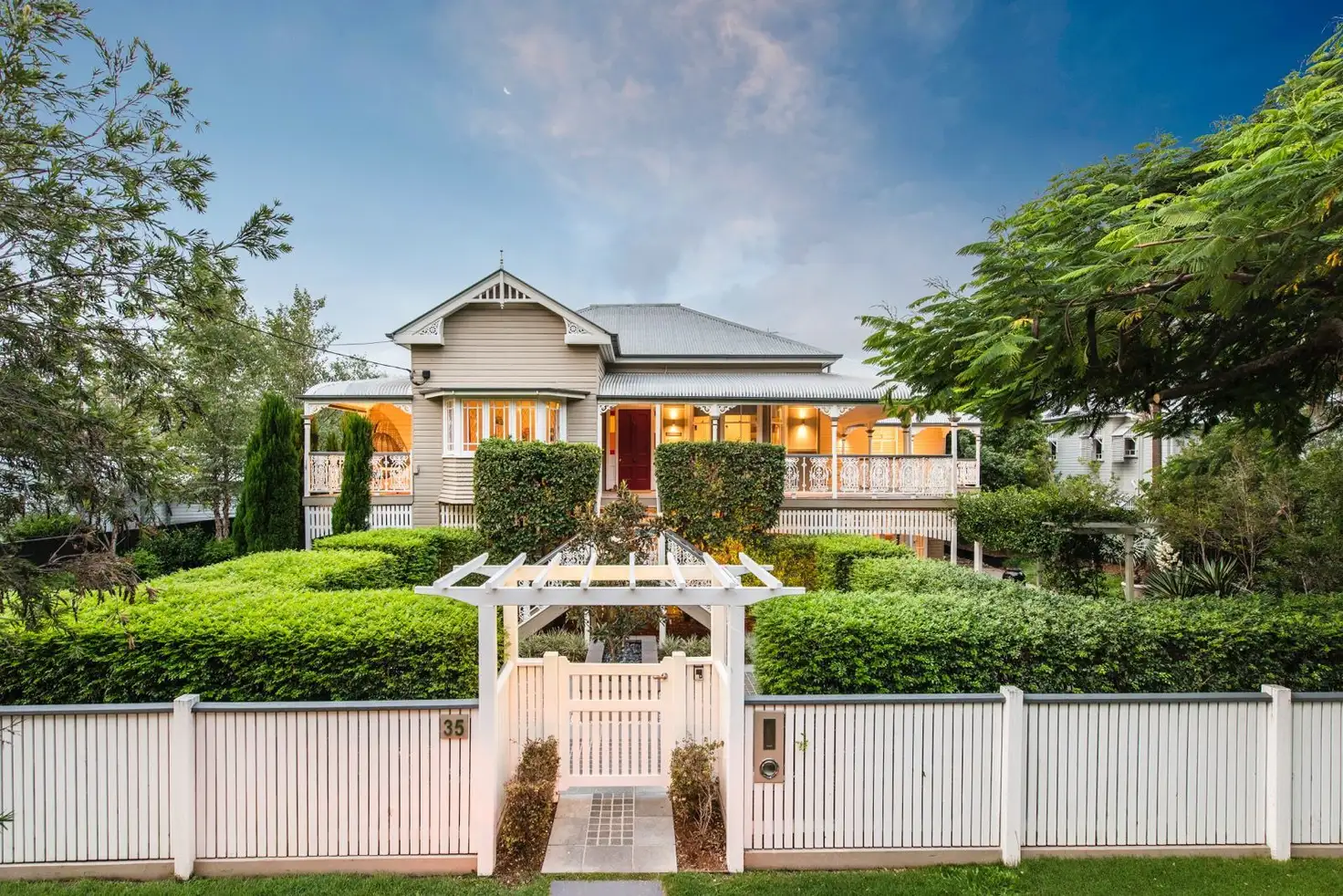


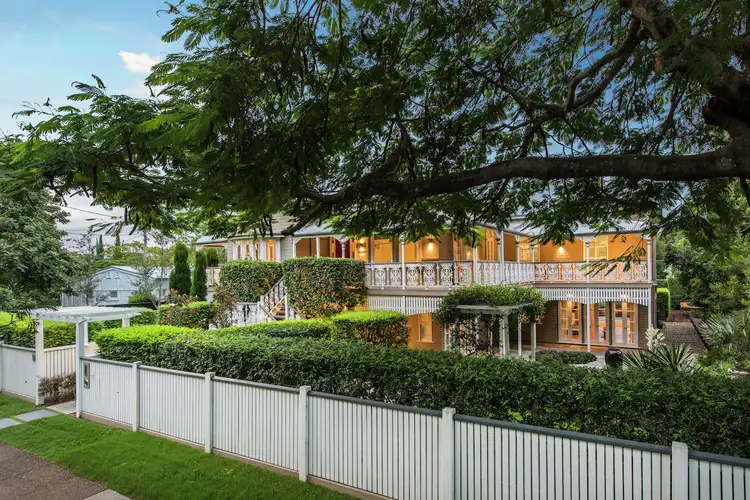
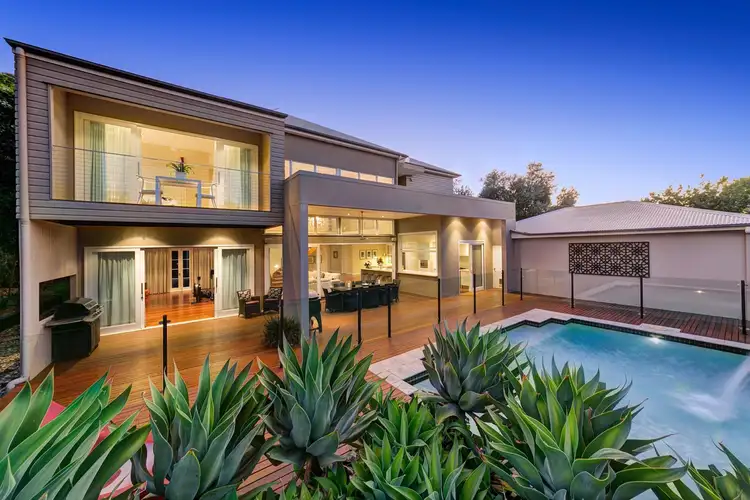
 View more
View more View more
View more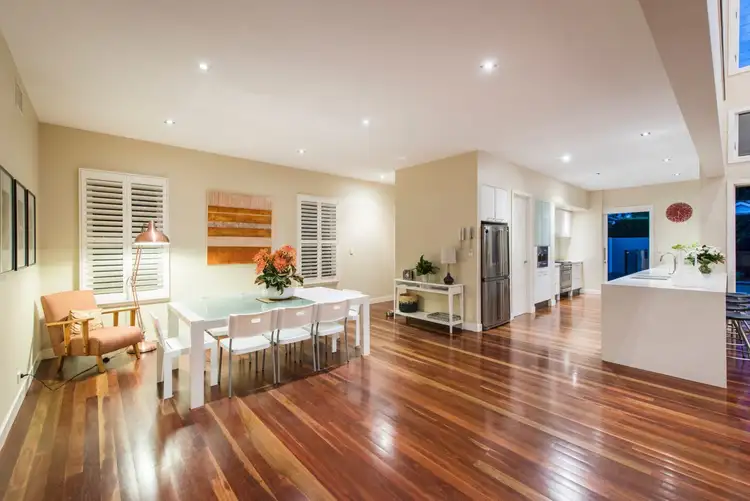 View more
View more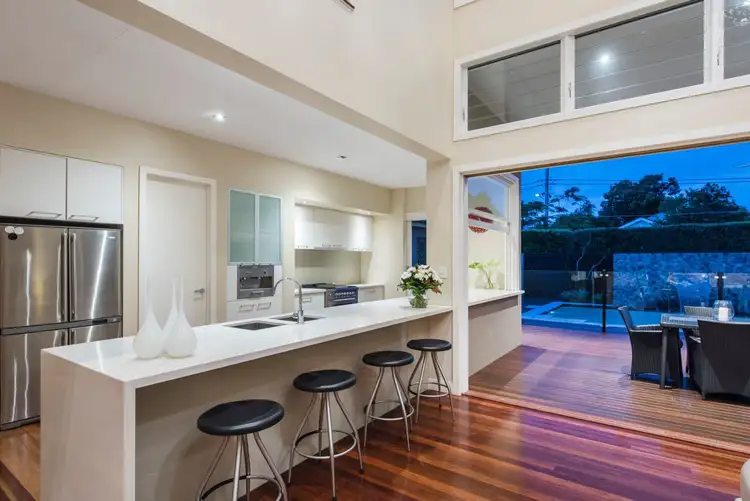 View more
View more
