Presenting a masterpiece of contemporary design, this remarkable home is situated within the highly sought-after Canopy Estate, offering the ultimate in modern luxury. Perfectly crafted for those who appreciate both style and functionality, this expansive residence is ideal for entertaining, featuring a spacious open-plan living and dining area that effortlessly transitions to a stylish alfresco space.
Boasting 6 generous bedrooms, 5 bathrooms, 6 toilets, and multiple living zones, this home exemplifies spacious sophistication. The main living room is flooded with natural light from soaring ceilings, showcasing a designer kitchen with a breakfast bar island and a substantial walk-in pantry.
A grand entryway leads to a beautifully appointed living area, perfect for hosting guests. The ground floor includes a guest or fifth bedroom with a walk-in robe and an elegant ensuite, while a convenient powder room adds comfort for visitors. Both living areas are enhanced by wall-mounted electric fireplaces, creating a cozy and impressive ambiance. The gourmet kitchen is a standout feature, featuring a 40mm waterfall stone island bench, gas cooktops, a dishwasher, and a fully equipped butler's pantry with ample cupboard space.
Upstairs, the lavish master suite includes a private balcony, a large walk-in wardrobe, and a spa-like ensuite with dual vanities, a stone benchtop, and an oversized shower. Bedrooms 3 and 4 each have their own walk-in robes and ensuites, while Bedrooms 2 and 5 share a well-appointed bathroom and feature walk-in robes. A dedicated leisure/retreat area on this level provides a tranquil space for relaxation, complemented by a second balcony offering scenic views.
Additional highlights include double-glazed windows, ducted heating and evaporative cooling with nine-zone control, hybrid flooring on the ground floor, and plush carpeting upstairs. The home is equipped with 2.7-meter ceilings for the floors, custom blinds and curtains, as well as a state-of-the-art security system with cameras and an alarm for added peace of mind.
This luxurious residence is ideally located, with easy access to schools, shopping, a variety of recreational amenities, and the picturesque Mornington Peninsula. 35 McGavin Way represents the pinnacle of refined living and is truly a premier address in Cranbourne.
The main features of the property:
- Land size approx. 526sqm
- Built in 2023
- Feature façade
- 6 bedrooms
- 5 bathrooms +1 powder room
- Master bedroom with WIR, Balcony, Ensuite with Bath tab, Dual vanities and stone benchtop
- Lounge
- Family room
- Meals Area
- Retreat area
- Kitchen with Butler's Kitchen
- 2 wall mounted electric fireplace
- 40mm waterfall island benchtop
- Dishwasher
- Kitchenette Garage
- An Alfresco
- 6 x 5.5m 2 car garage
- 2.7m high ceilings
- Blinds and curtains throughout property
- light switches
- hybrid flooring & quality carpet
- Roof tiles
- Double glazed windows
- All living & dining areas with electric blinds
- Ducted heating & evaporative cooling with zoning for 9
- Security system and Cameras
- Smart door lock main entrance
- 6.5Kw Solar panels
- Exposed Aggregate driveway
- concrete on the side and rear of the property
- side access with colour bond gates
- Land Scaping front and rear yard
- Garden Shed
- Bedroom doors 2.34mx82cm
- Living door 2.34mX1.20m
Please contact Arif Akhlaqi on 0421 802 877 for an appointment
*Photo I.D Required Upon Inspection*
Disclaimer: We have in preparing this document used our best endeavors to ensure that the information contained in this document is true and accurate, but accept no responsibility and disclaim all liability in respect to any errors, omissions, inaccuracies or misstatements in this document. Prospect purchasers should make their own enquiries to verify the information contained in this document. Purchasers should make their own enquiries and refer to the due diligence checklist provided by Consumer Affairs. Click on the link for a copy of the due diligence checklist from Consumer Affairs.
https://www.consumer.vic.gov.au/housing/buying-and-selling-property/checklists/duediligence
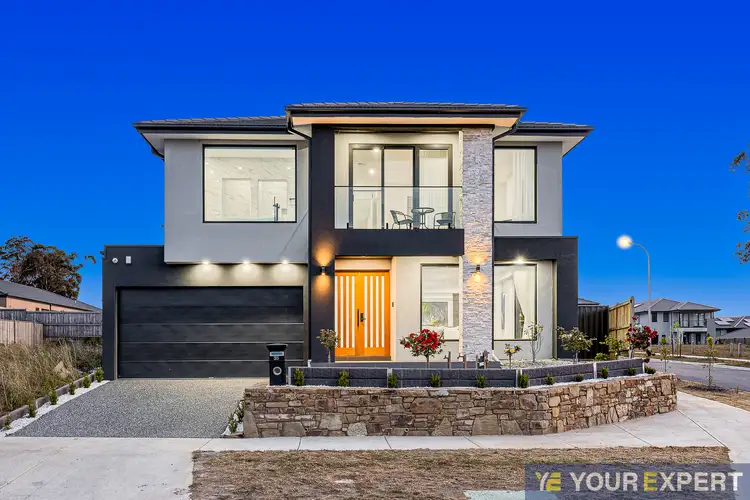
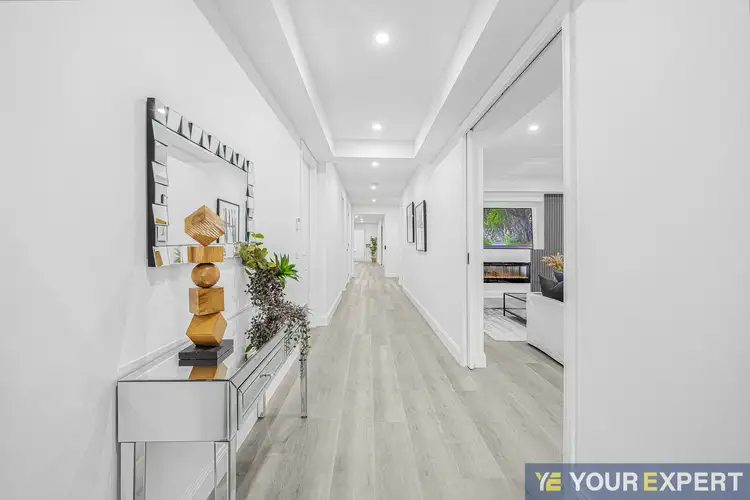
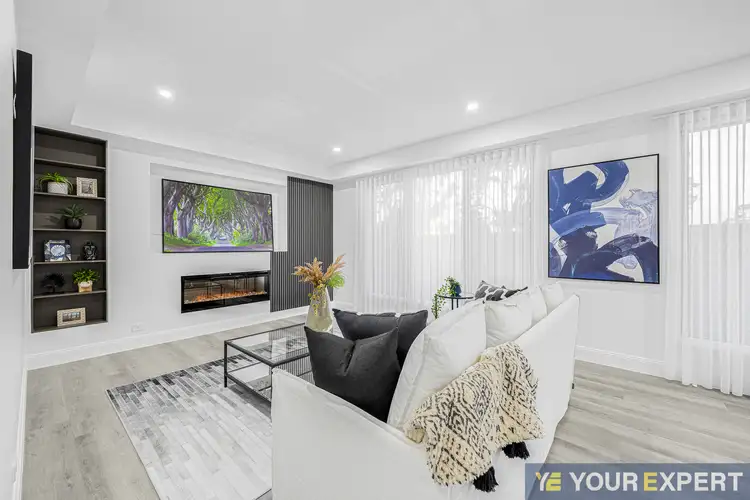
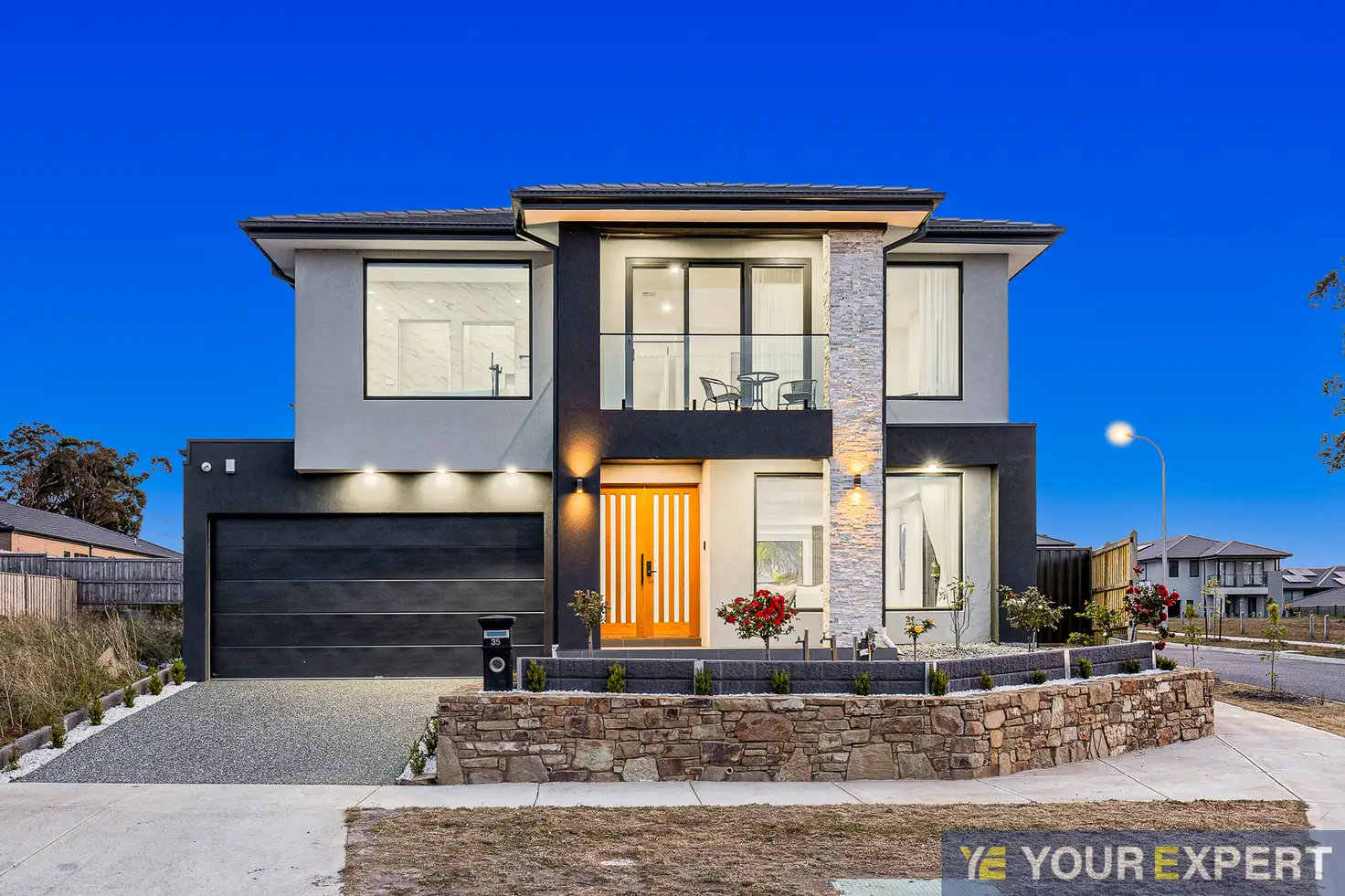


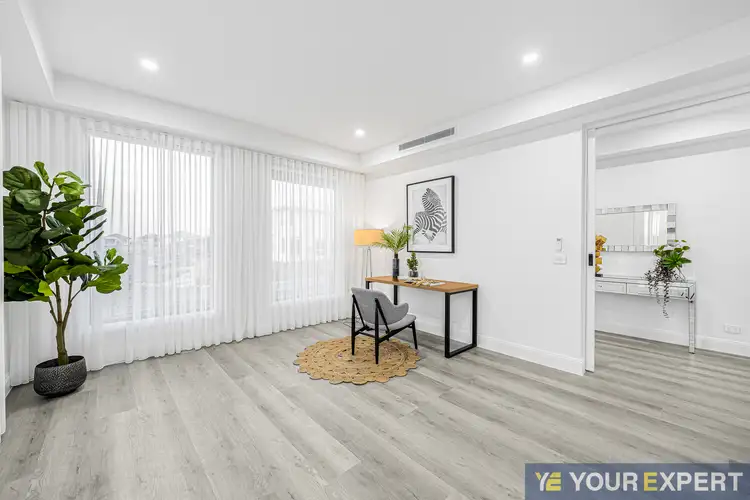
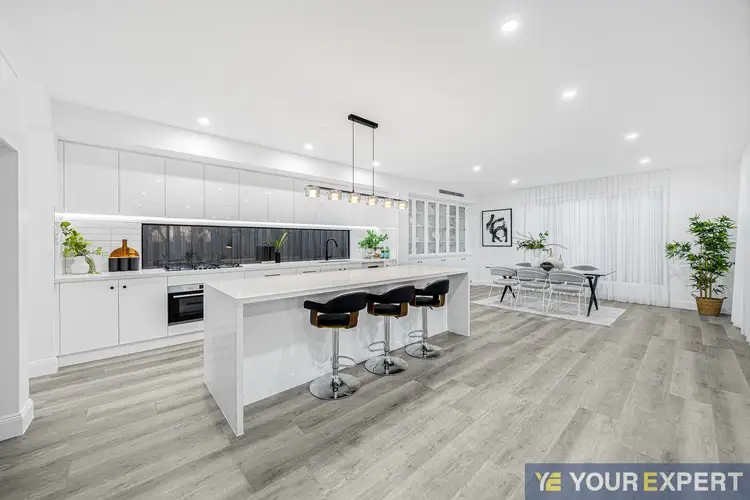
 View more
View more View more
View more View more
View more View more
View more
