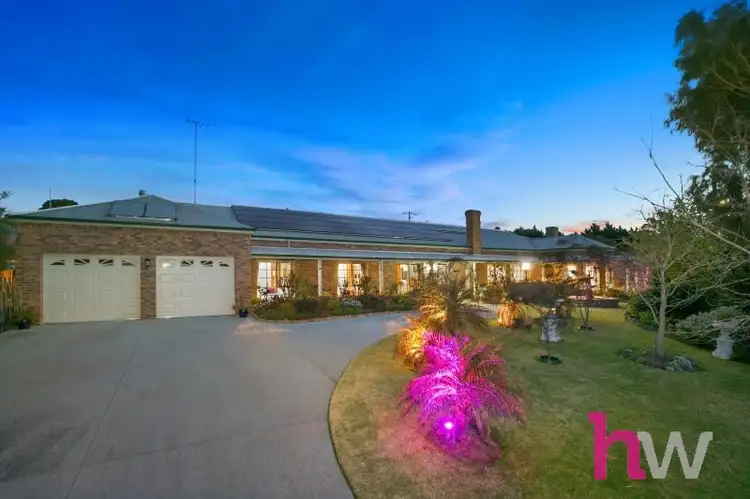Don’t miss this rare opportunity to secure one of Grovedale’s premier addresses!
If quality, style, and luxury are paramount in your next home, then this residence will take your breath away! Showcasing enchanting gardens, sensational living zones, and an alluring pool and spa, this home takes luxurious living to a whole new level!
The Waurn Ponds Shopping Centre and Reading Cinemas are just moments away for all of your shopping, dining, and entertainment needs. Superior access to the Ring Road keeps you connected to both Melbourne and the Surf Coast. Public transport, local schools, Deakin Uni’s Waurn Ponds Campus, and the Epworth Hospital are all nearby for an effortless lifestyle.
Claiming the title of Gary Ablett’s (snr) former home, you know that you’re in for a treat. Renovations have tastefully updated the home while ensuring the utmost quality throughout.
A wrap-around verandah encompasses the home, while the sophisticated interiors are enhanced by glossy timber floorboards, high ceilings, decorative plasterwork, and ceiling rosettes. An abundance of natural light sweeps through the open plan living/dining/kitchen zone, which flows to the private alfresco via French doors.
Entertainers and cooking enthusiasts will fall in love with the stunning kitchen. Boasting a large island bench, built-in pantry, ample storage, and appliances (stainless steel combi steam oven, induction cooktop, rangehood, convection microwave, and integrated dishwasher), the kitchen is pure perfection.
The generous formal lounge is adorned with chandeliers, a surround sound system, and French doors leading to the back garden.
To add to the impressive features of the home, the fully enclosed pool and spa entertaining room is one-of-a-kind. Surrounded by lush fernery and featuring a fully serviced bar, you can relish in this resort-like space no matter the weather. The gas-heated pool and spa also feature a tranquil waterfall and fully automated cleaning system.
The bedroom wing has been cleverly designed to capture the natural light through the use of clerestory windows and leadlight features in all of the bedrooms doors.
With glass sliding doors opening onto the pool and spa zone from the Master Retreat, you’ll be forgiven for thinking you’ve woken up in a 5-star resort. The automatic-closing doors give are ideal for families with young children, while a generous walk-in robe and en suite with large semi-frameless shower add the finishing touches.
Two additional bedrooms with built-in robes share close access to the opulent main bathroom, which is graced with floor-to-ceiling tiling, a dual vanity, large semi-frameless shower and spa bath. From the spa bath, you can throw open the shutters to overlook the pool and spa for a truly indulgent soak. A versatile study and laundry with external access complete the floorplan.
The remote double lock-up garage features internal access and a storage room.
The established gardens create a fabulous sense of privacy and boast hidden walking paths and pergolas – creating a wonderland for both children and adults alike.
- Evaporative cooling, 2 zoned ducted heating systems, 3 split-system air conditioners, ceiling fans
- An evaporative system services the fully enclosed pool and spa room
- An HRV system purifies the air, while also encouraging efficient energy use
- Full stereo system both inside and out is a huge plus
- A citrus grove and an array of fruit trees allows you to enjoy fresh produce straight from the branch
- 64 solar panels (est. at $21 000) and solar-driven gas hot water system promote sustainable living
- 5 water tanks (a total of approx. 25, 000L) and a sprinkler system helps to maintain the gardens
- Security features inc. an electric front gate, security system, and security shutters
PHOTO ID REQUIRED AT ALL INSPECTIONS








 View more
View more View more
View more View more
View more View more
View more
