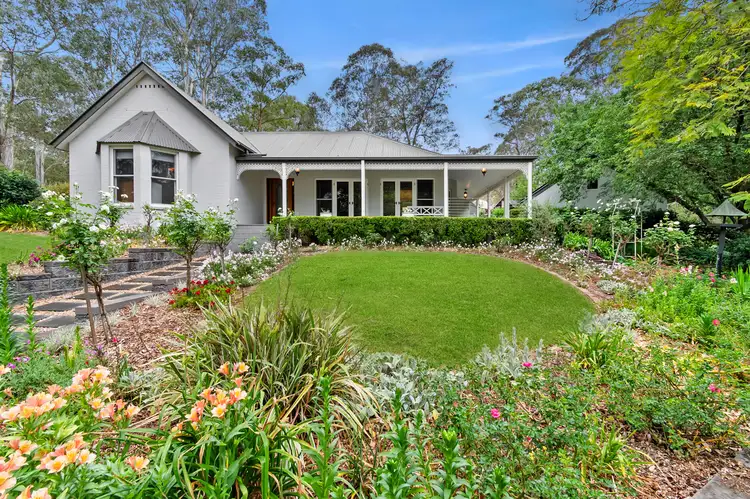Surrounded by established manicured gardens on a park like 3.1 acres is this stunning custom-built farmhouse that is sure to impress. Located just 4 minutes from Kurrajong Village, this property offers the best of both worlds; acreage, privacy and a café culture lifestyle. The charming front verandah overlooks the cottage style gardens and dam and features sweet fretwork, tessellated tiles, coach lighting and a timber stain glass front door. Internal features include 2.9m ceilings with exposed beams, decorative cornicing and ceiling roses, spotted gum timber floorboards, 'Lopi' slow combustion fireplace, exposed brick feature walls, French doors, skylights and timber lintels. The near new kitchen is the heart of the home and features 40mm stone benchtops, shaker cabinetry, subway tiled splash back, 'Falcon' gas cooktop and oven with matching rangehood, dishwasher and a double farmhouse sink. The separate living and dining areas are both spacious and offer seamless access to the outdoor living areas. The master suite is positioned at the front of the home and offers a large bay window overlooking the grounds and ensuite with dual vanities. To the rear of the home is the undercover merbau entertaining deck with outdoor blinds for year-round use and the in ground heated salt water swimming pool. Additional features include an oversized automatic double garage, 16 solar panels, underground irrigation from the dam and fenced paddocks.
• Wide undercover front verandah with fretwork, tessellated tiles and coach lights
• Stain glass front door, wide entrance foyer, 2.9m ceilings
• Spotted gum timber floorboards, ducted air conditioning, exposed brick walls, timber beam features, timber lintels, under floor and ceiling insulation, skylights
• Lounge room with a 'Lopi' slow combustion fireplace and French doors to the entertaining area
• Near new kitchen with 40mm stone benchtops, shaker cabinetry, breakfast bar, double farmhouse sink, 'Falcon' gas cooktop/electric oven with matching rangehood and dishwasher
• Dining room with French doors to the front verandah
• Master bedroom with a bay window, ensuite with a double vanity and shower, large built-in wardrobe
• Two additional bedrooms, both with built in wardrobes
• Renovated main bathroom with a free-standing bath
• Near new laundry with ample storage, 3rd bathroom with external access
• Undercover merbau deck with outdoor blinds and ceiling fan
• In ground heated salt water swimming pool
• Chicken coop and storage area
• Automatic oversized double garage (7mx7.6m)
• 16 solar panels, envirocycle septic system, 50,000L concrete water tank, NBN fibre to the premises, Foxtel, electric hot water system
• Large dam filled with koi, underground irrigation to taps around the property
• Fully fenced with three separate areas
All information about the property has been provided to Ray White by third parties. Ray White has not verified the information and does not warrant its accuracy or completeness. Parties should make and rely on their own enquiries in relation to the property.








 View more
View more View more
View more View more
View more View more
View more
