NB. No access to the property until the first home-open Saturday 11th May 1pm - 1.30pm.
This blissful 4 bedroom 2 bathroom family oasis is subtly understated from its protected street frontage and offers a relaxing lifestyle, as well as breathtaking ocean views, on a large elevated block that is nestled just a few minutes from the construction of the new-look Ocean Reef Boat Harbour. A stylish interior with formal and casual living spaces is complemented by multiple outdoor-entertaining areas – including a few right beside a shimmering below-ground front-yard swimming pool. The rest will also impress you, as you experience contemporary coastal comfort at its very best!
WHY YOU SHOULD BUY ME:
• A securely-gated front-yard entrance made up of a covered patio deck with its own slice of the splendid sea vista, as well as a protected poolside cabana area, a shade sail over the pool and a fabulous “man cave” that can be anything from an adult hangout to a multi-purpose studio
• A formal lounge and versatile dining/sitting/music room behind gorgeous double French front doors, complete with split-system air-conditioning, more ocean views and magical evening sunsets
• A central family room with a ceiling fan, a wood-fire heater and a built-in media nook, right next to the open-plan kitchen and meals area with a walk-in pantry, double sinks, a water-filter tap, a stainless-steel range hood, a standalone stainless-steel Technika five-burner gas-cooktop/oven combination and a stainless-steel Omega dishwasher for good measure
• A sunken games room below the hub of the floor plan (family room), boasting a bar, split-system air-conditioning and outdoor access to yet another patio-entertaining area at the rear
• Carpeted bedrooms under foot, inclusive of a spacious master suite where sea views, a walk-in wardrobe and a ceiling fan complement an intimate ensuite bathroom with a linen press, vanity, shower and toilet
• Built-in robes in the 2nd/3rd/4th bedrooms – with a ceiling fan in the 2nd bedroom and both a fan and split-system air-conditioner found within the 3rd bedroom, all serviced by a modern fully-tiled main family bathroom with a shower and separate bathtub, helping cater for everybody’s personal needs
• Separate outdoor home office or study, shut off from the rest of the world by double French privacy doors
• A secure remote-controlled double lock-up carport with internal shopper’s entry via the kitchen, preceding by a side boat/caravan/trailer bay off the driveway, plus extra parking space out on the front verge
OTHER FEATURES:
• Over-head laundry storage
• External/side access from the laundry
• Separate 2nd toilet
• Feature Marri wooden floorboards
• Skirting boards
• Gas hot-water system
• Manual reticulation
• Poolside storeroom
• Side under-cover storage lean-to
• Spacious and elevated 749sqm (approx.) block
WHAT THE FUTURE HOLDS:
• Letting those sensual sea breezes filter in while taking full advantage of a dream coastal location close to the local Ocean Reef Shopping Centre “Sunset Plaza” rebuild, bus stops, lush green neighbourhood parklands, glorious swimming beaches, Ocean Reef Primary School, medical facilities, St Simon Peter Catholic Primary School, Prendiville Catholic College, Ocean Reef Senior High School and Beaumaris City Shopping Centre – as well as more shopping at Currambine Central marketplace, world-class golf at Joondalup Resort, other public-transport options and the freeway, for those needing to commute to the Perth CBD for work or study
DISTANCE TO:
• Ocean Reef Senior High School – three minutes (800 metres)
• Ocean Reef Primary School – two minutes (900 metres approx.)
• Ocean Reef Boat Harbour – four minutes (1.9 kilometres)
• Currambine Central Marketplace – six minutes (3.1 kilometres)
• Edgewater Train Station – eight minutes (4.2 kilometres)
• Perth CBD – 28 minutes or 28.8 kilometres (approx.)
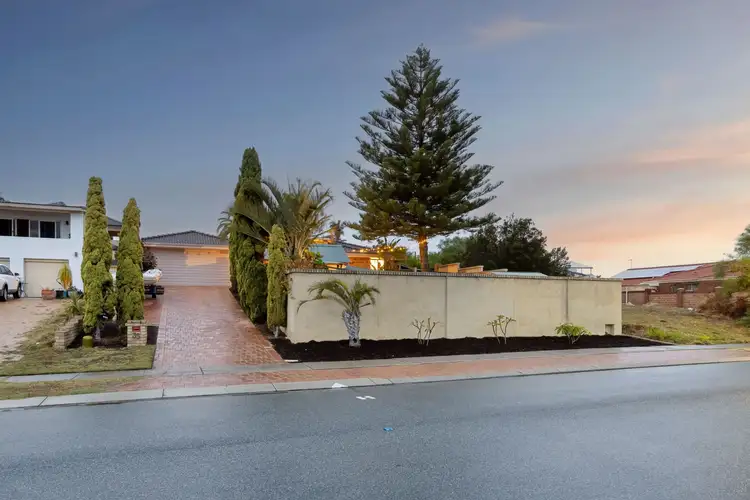
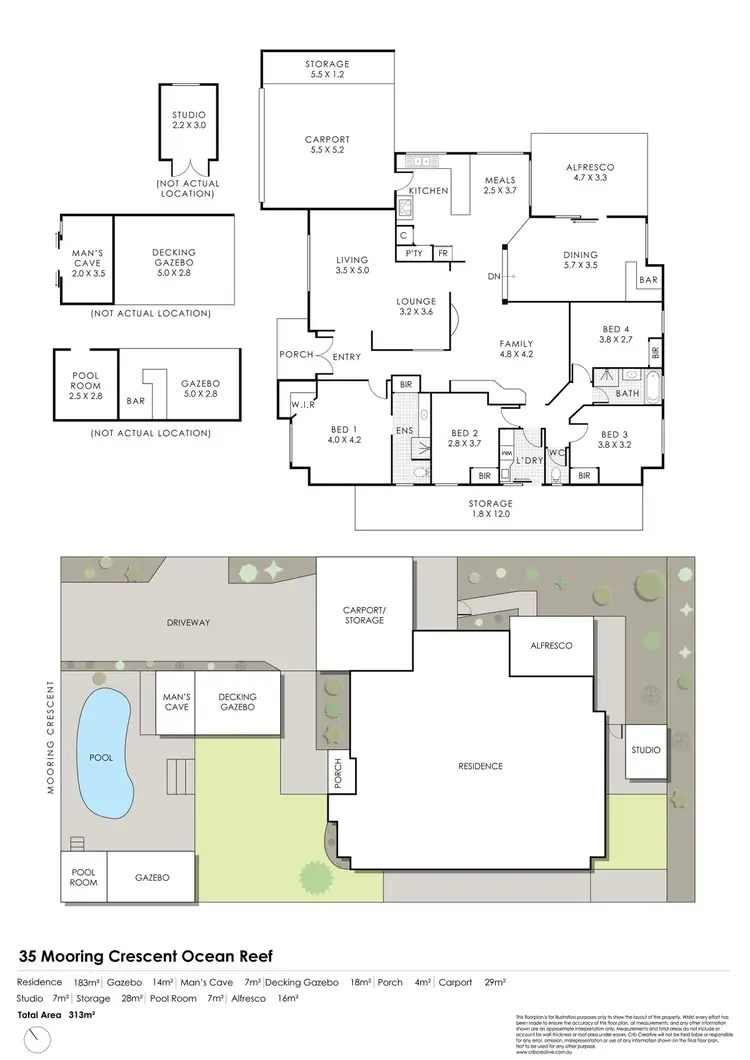
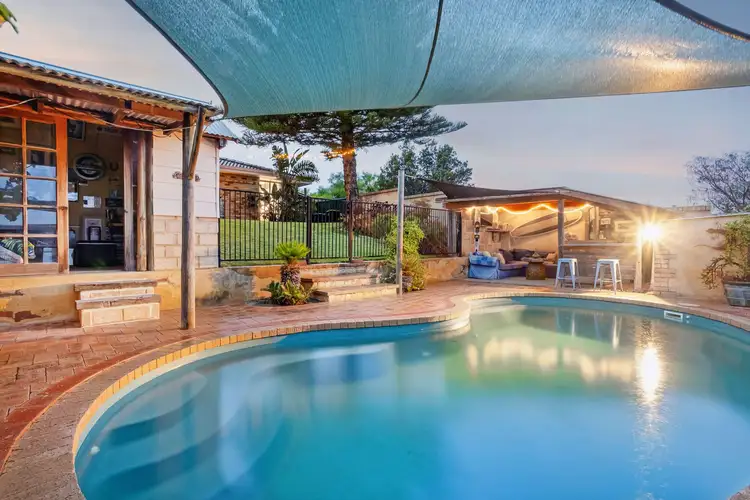
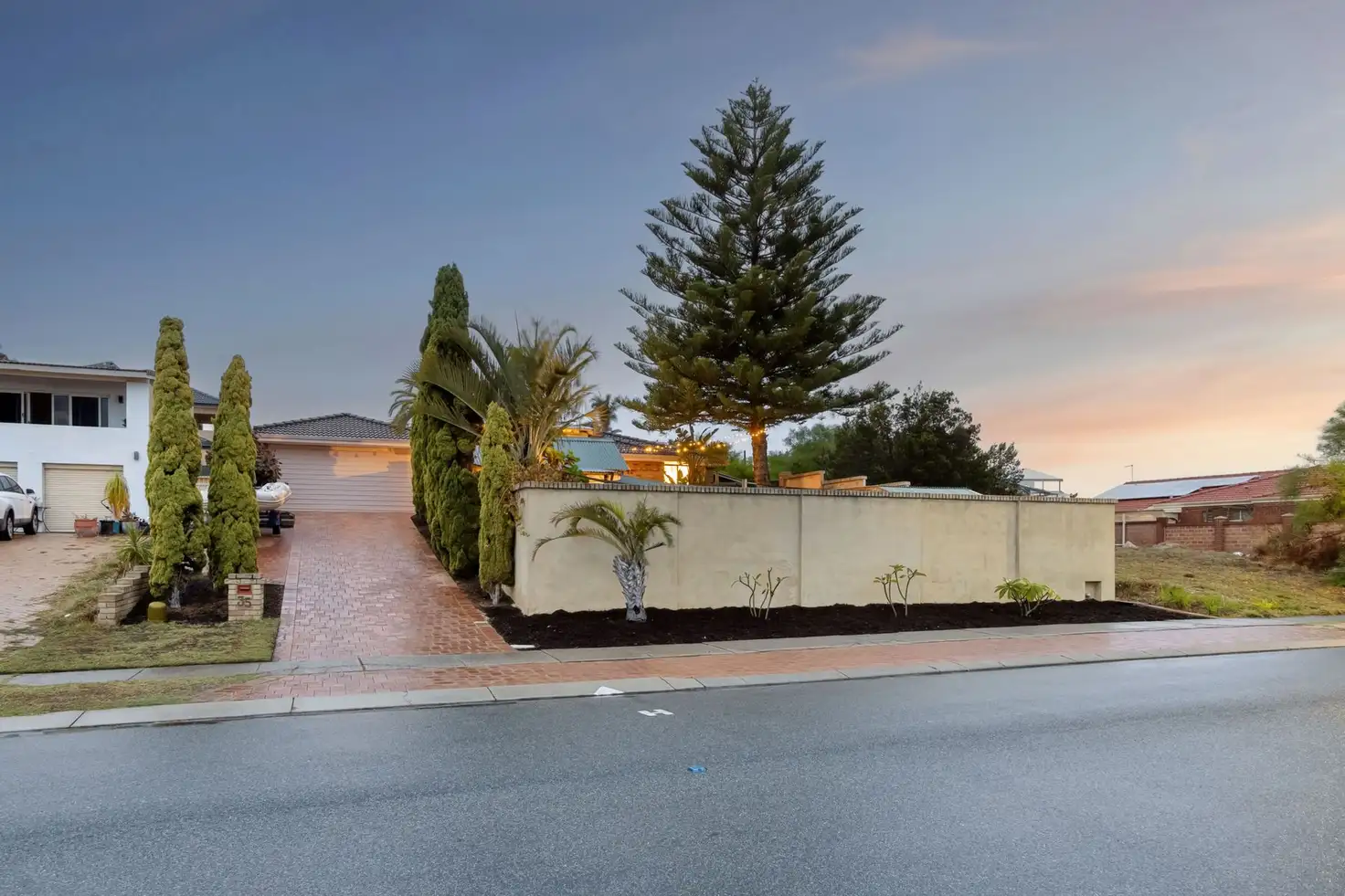


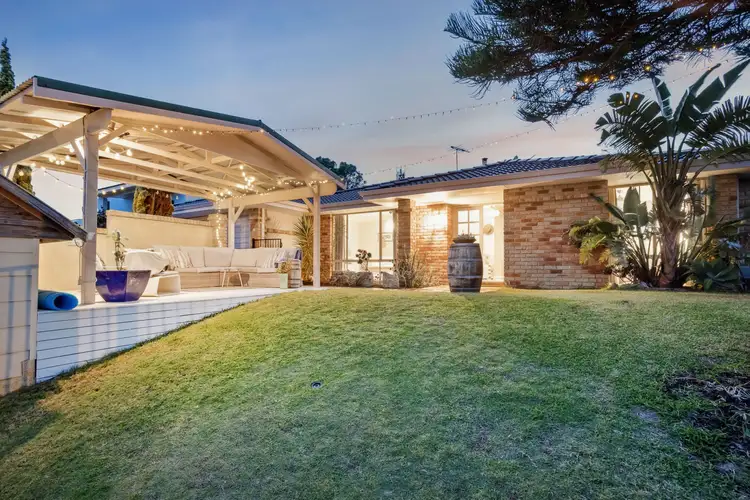
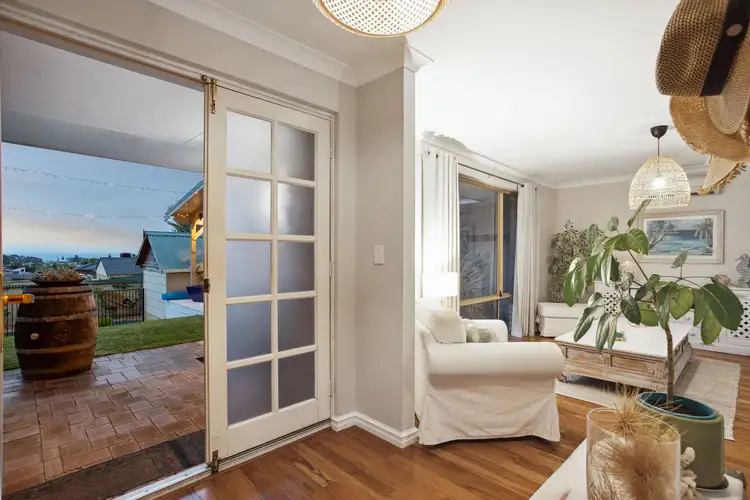
 View more
View more View more
View more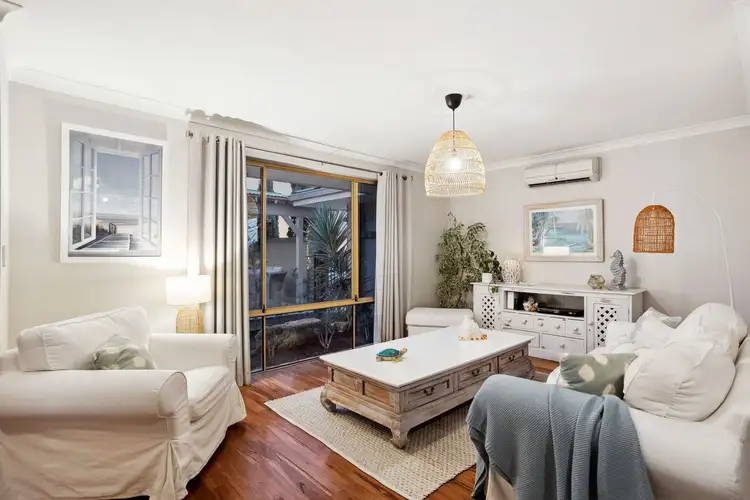 View more
View more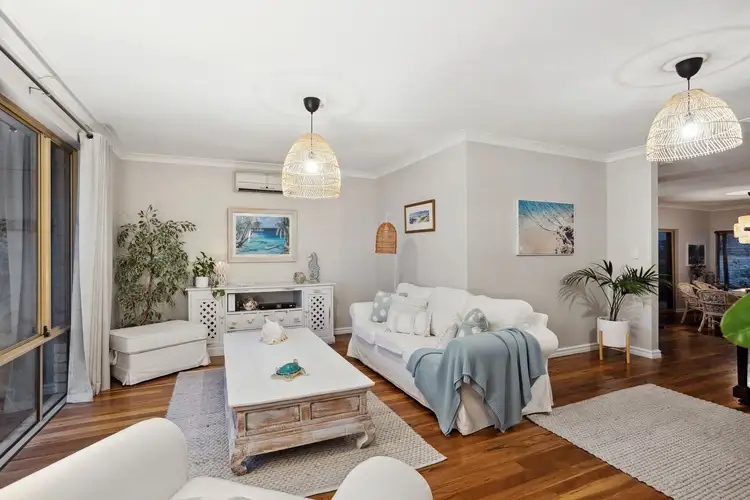 View more
View more
