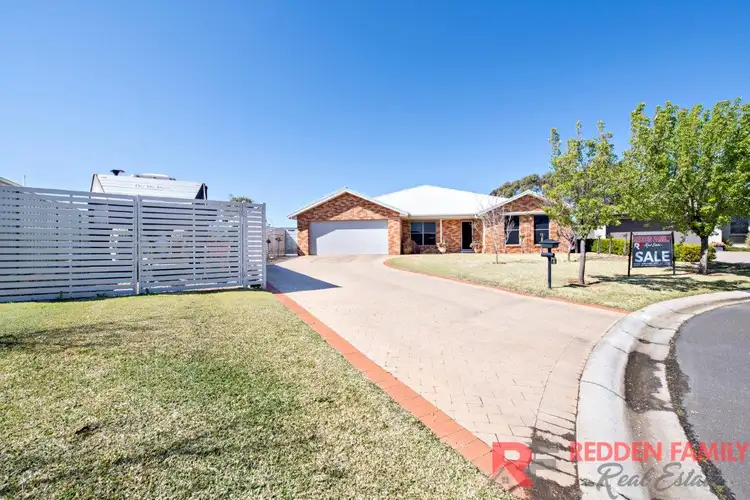“SPREAD YOUR WINGS !”
A classically modern executive home with immense street appeal and offering style, privacy and an abundance of living and entertaining areas in a quiet location. Nestled on a huge 1,160 m2 block of land and comprising a 36 square residence designed for functional and practical and pure enjoyment of growing families. All bedrooms are generously sized and have built in wardrobes and you will be pleasantly surprised by the size of the master bedroom which is neatly positioned at the back of the home and which benefits from a huge ensuite bathroom including a twin shower, spa bath and a glass sliding door leading out to a paved sitting area. The kitchen is designed for today’s needs with quality appliances and offers plenty of cupboard and bench space including a very generous L-shaped breakfast bar with servery being ideal for meal preparation and casual eating for busy working families and is open plan to the meals and family rooms which provides a masterful example of utilising space whilst keeping the feeling of relaxed comfort and warmth. Larger families will appreciate the second living area at the front of the home providing a separate domain for watching movies or kids to lounge around with friends. Other highlights in this wonderful package include a walk in linen cupboard, 3 way bathroom with a lovely neutral colour scheme and quality tiles and a spacious laundry which has access from the garage and as well as externally. All year comfort has been taken care of with ducted reverse cycle and zoned air conditioning, gas points in both living areas and a cosy wood heater in the family room and the 15 kW solar system is sure to ease the cost of electricity charges. The pleasure then begins outdoors where entertainment is an absolute breeze with the huge undercover back patio complete with built-in BBQ and sink, Caesarstone benchtops and underbench cupboards and the ultimate man cave or teenager’s retreat is detached from the main dwelling and is filled with so much character and charm, enjoying its own private space coming complete with a kitchenette, ensuite bathroom and patio area whilst overlooking the kids cubby house and play area and sparkling inground swimming pool with stylish water feature. The wide frontage allows provision for a side access to the detached 10m x 4m colorbond shed with attached carport and workshop providing a great place for dad to tinker with the addition of plenty of room to park your caravan or boat. All these improvements and still plenty of room for the kids and pets to play making this family package one not to miss! Contact Redden Family Real Estate for further details or to arrange a facetime viewing or one on one inspection.
All inspections are subject to Covid 19 Conditions of Entry pursuant to Redden Family Real Estate's Covid Safety Plan.
• Huge master bedroom with ensuite bathroom enjoying spa bath and twin shower
• Spacious open plan kitchen, meals and family room
• Separate spacious living room
• Walk in linen cupboard
• Spacious 3 way bathroom
• Large laundry with external access and access from garage and internal access
• Extra long double garage with automatic panel lift door
• 15 kW solar system with 3 phase power connected to house
• Huge colorbond shed with attached carport and workshop and covered area at back of shed for pool equipment
• The ultimate man cave equipped with kitchenette and ensuite bathroom and its own patio
• 10m x 4m resort style inground swimming pool with stylish water feature and solar heating
• Side access to colorbond shed and parking for caravan or boat
• Instantanious gas hot water service with temperature controllers in wet areas
• Manicured gardens and lawns
• Automatic watering system to lawns and gardens
• Massive 1,160 m2 block of land
• Located in the popular Yarrawonga Estate
• Close to Child Care Centres, Bunnings Warehouse, Orana Mall Shopping Centre and Schools
DISCLAIMER: The information contained herein has been provided to us by the Vendors and is unverified. Potential buyers should take all steps necessary to satisfy themselves regarding the information provided.

Air Conditioning

Broadband

Built-in Robes

Dishwasher

Ensuites: 1

Fully Fenced

Gas Heating

Indoor Spa

Living Areas: 2

Outdoor Entertaining

In-Ground Pool

Remote Garage

Reverse Cycle Aircon

Secure Parking

Shed

Solar Panels

Toilets: 4

Workshop
* Ceiling fans.
* Side access.
* Open parking for storing caravan.
* Built-in sink in alfresco area.
* 15 kW solar panels with 3 phase power to house.
* Detached colorbond shed with attached double length carport and workshop on concrete slab and with power.
* Covered area at back of shed to house pool equipment.
* Inground swimming pool has stylish water feature and solar hot water and comes complete with swimming pool blanket and equipment.
* Instantaneous gas hot water system with temperature controllers in wet areas.
* Detached mancave/teenagers retreat with patio, kitchenette and ensuite bathroom.
* Kids grassed play area with cubby house and built-in swing set.
* Shade sail over paved area off main bedroom.
* Low maintenance lawns and gardens.
* Automatic watering system to lawns and gardens., reverseCycleAirCon
Dubbo Regional Council









 View more
View more View more
View more View more
View more View more
View more


