This wonderful property is nestled in a quiet cul de sac, surrounded by friendly families.
Located on a massive 895m2 block with a huge 214m2 of living areas, close to beautiful parks, schools, Lake Joondalup Baptist College, Lakeside shopping centre, walking distance to Joondalup arena, public transport links and just a few minutes drive for freeway access.
This beautiful property is all about luxurious family living in an outstanding location with close proximity to the City.
This really is the ultimate, with an abundance of separate living areas suitable for the largest of families looking for their own space.
Equipped with the highest specifications, boasting 4 bedrooms, 2 bathrooms, study or 5th bedroom plus formal lounge/theatre/games room, spacious open plan family room including dining area, lounge and a stunning kitchen.
Step outside through the bifold doors to the huge inviting outdoor alfresco entertaining areas, with 2 separate patios enabling families or kids to have their own area in which to entertain. Featuring wooden decking, glass facades overlooking a sparkling azure blue below ground swimming pool with fountain jets as well as easy-care lawn areas for the kids to play.
With nothing but the finest of finishings including Black butt natural wooden flooring, Caesar stone bench tops, modern window treatments this home really is at the top of its league!
***Features***
*Modern street appeal with high quality rendered walls, low maintenance lawn area and manicured gardens.
*Feature aluminium door entry
*Entrance hallway.
*Spacious king-sized master bedroom with downlights, walk in robe, plus resort style en-suite bathroom with extra-large double shower, double vanities, quality porcelain floor to ceiling tiles - all with the finest of window treatments, fixtures and fittings.
*Bedrooms 2, 3 and 4 are all queen sized, fitted with quality carpets, triple built in robes, quality window treatments and views of the gardens /outside areas.
*Family/guest bathroom consists of a large shower, huge bath, double vanities, porcelain floor to ceiling tiles plus WC, all with quality fixtures and fittings.
*Superb open plan family, living and dining area, with a gourmet kitchen including feature down lights, Caesarstone 40mm bench tops, Fisher & Paykel double electric oven with 5 burner gas hob, stunning glass splashbacks, integrated range hood, LG dishwasher, double fridge recess plumbed for water, microwave built in convection and an abundance of quality soft closing cupboard space. Plus, easy accessibility through patio doors to the alfresco dining areas
*This kitchen has everything you could wish for!
*Bifold patio doors leading from the family area to the inviting outdoor paved alfresco entertaining area, with feature decking and glass facades overlooking a sparkling azure blue below ground swimming pool with the added luxury of fountain jets.
*Plenty of easy-care lawn areas for the kids to play.
*Extra-large formal lounge/home theatre or games room
*Spacious study, 5th bedroom or nursery with quality carpets and recessed walls for cupboards or built in robes.
*Well-appointed laundry with inbuilt quality benches, plenty of cupboards and access to the drying area
*Double lockup garage
*Front driveway parking for up to 4 cars, with potential drive through for a boat or trailer
Every member of the family can spread out and enjoy all the creature comforts that are on offer in this wonderful home. It really doesnt get much better than this
***Extras***
*Total renovations in excess of $200,000
*Fully fenced at front
*Video com entry system
*Black-butt natural wooden flooring
*Caesar-stone bench tops in kitchen
*5 x 3 Shed
*Ducted evaporative air conditioning
*Salt water - Glass fibre pool
*Handy storage area under pool decking
*Outside shower with hot and cold water
*Fully reticulated front and back
*Lily Pily trees
*Side gate access
*Security lights/sensors
*Room for boat or trailer
*Built in 1990
*Totally Renovated in 2015
*Block size: 895m2
*Build area 214m2
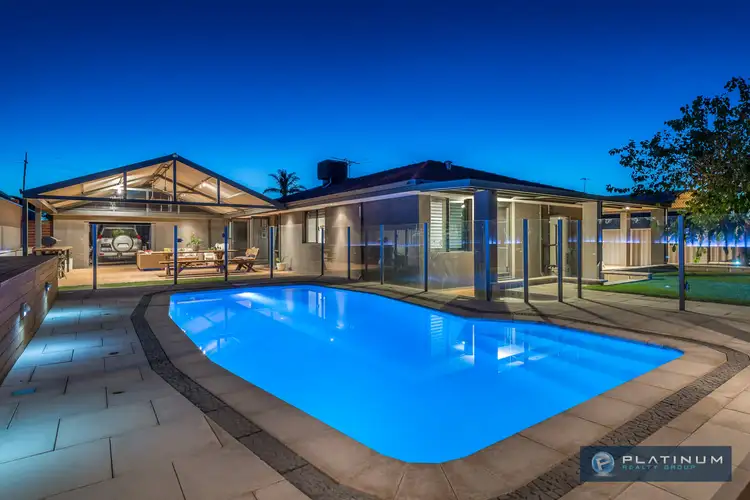
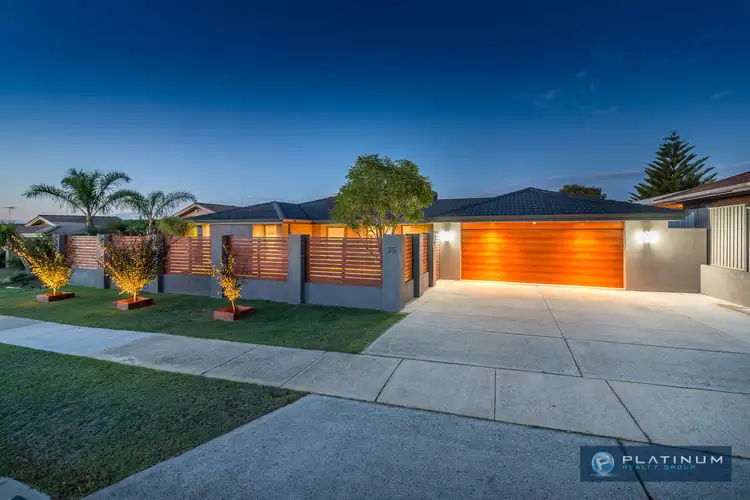
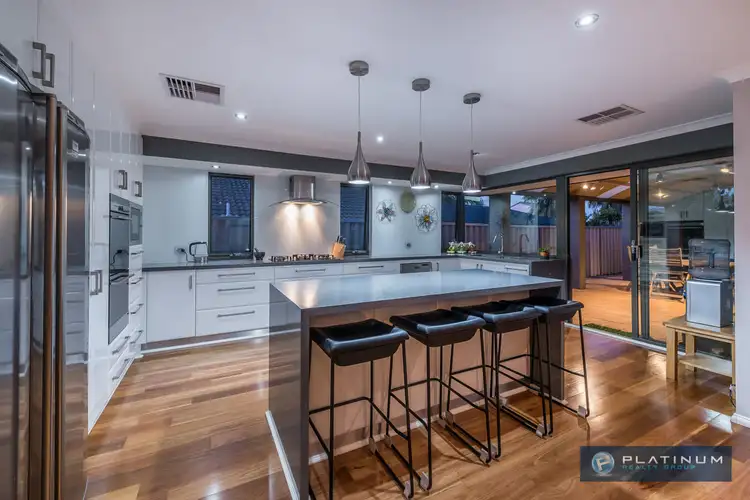
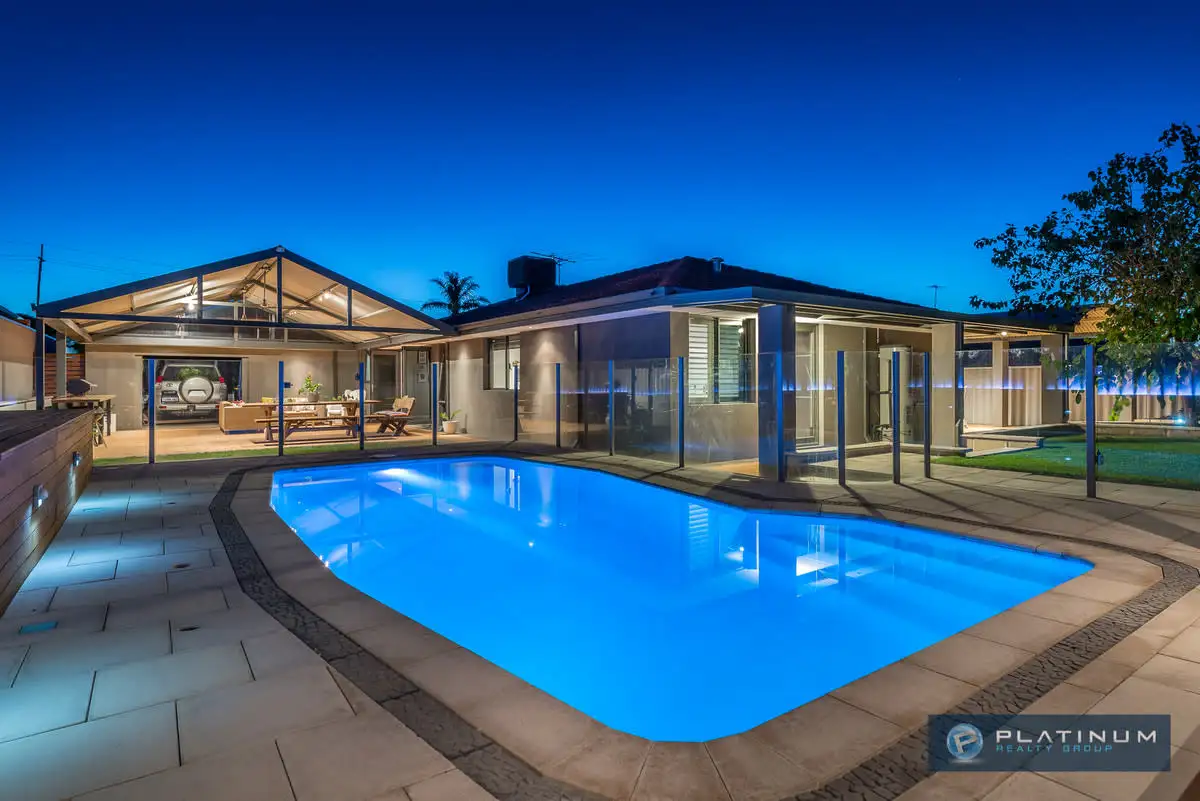


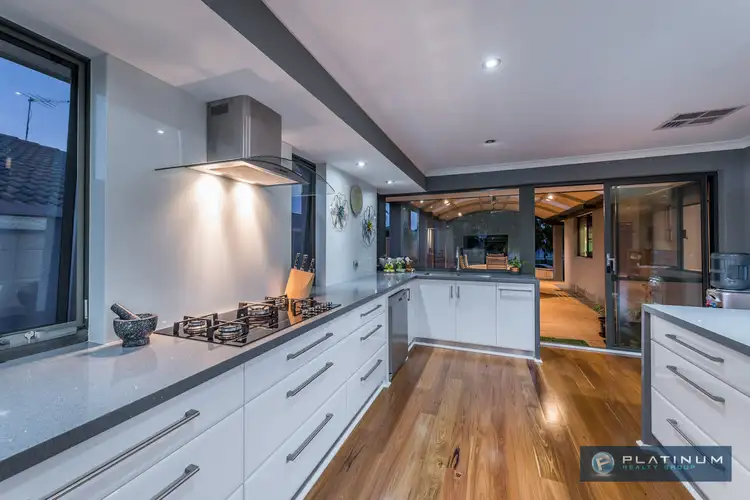
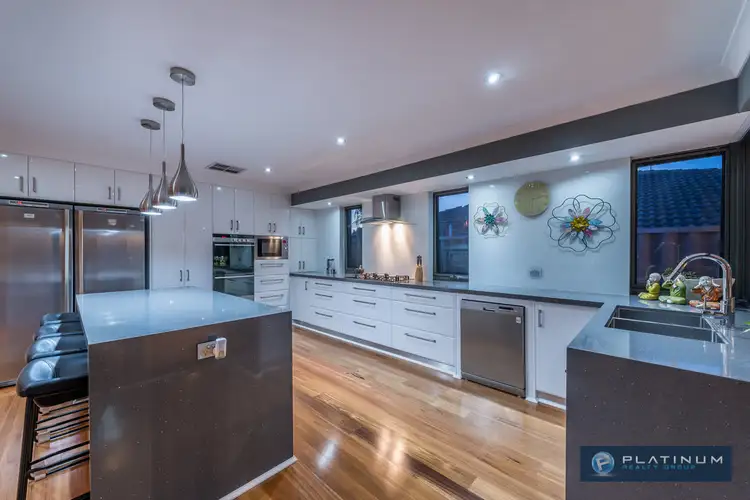
 View more
View more View more
View more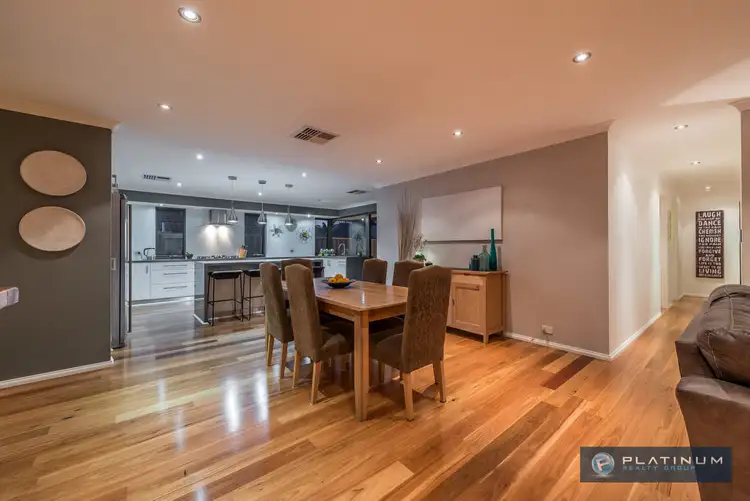 View more
View more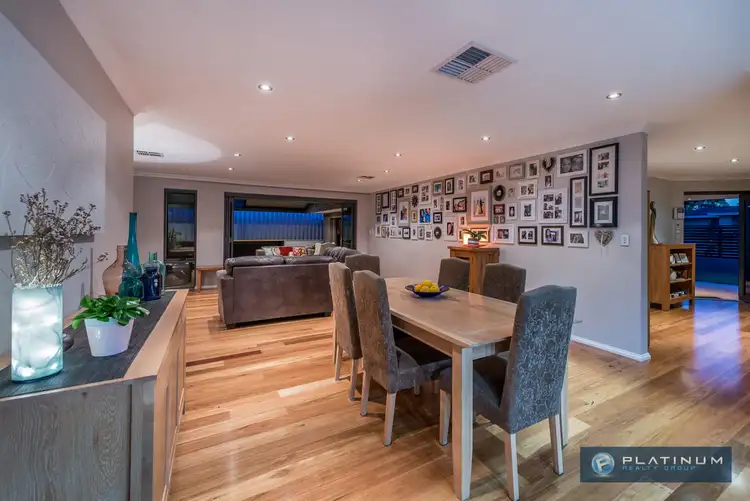 View more
View more
