Don't be fooled by the charming cottage façade – what lies beyond is one of the area's most spectacular surprises. Originally built at the turn of the century, this hidden gem has been reimagined into an architectural three-level showpiece, seamlessly blending old-world charm with modern luxury and clever design. Rich in character, full of warmth, and packed with unique features, this home is anything but ordinary.
Street Level – A Grand Welcome
Step inside to discover a luxurious master suite with its own French countryside–inspired courtyard. The exquisite ensuite features a deep freestanding bath beautifully framed by a soaring window, overlooking the serene courtyard - a space that feels every bit like a private spa retreat.
Don't miss the glass-encased vintage bottles in the entrance wall, a charming nod to the home's storied past.
Continue through to the heart of the home – a vast open plan kitchen, living and dining area, where every detail has been considered. The chef's kitchen includes granite benchtops, ample cabinetry, waist height dishwasher, walk-in pantry, and combustion fireplace for cosy evenings. Built-in speakers and natural flow to outdoor spaces make this an entertainer's dream.
Upstairs – Room for Everyone
Upstairs houses four modern spacious bedrooms, along with a central family bathroom and practical laundry chute.
Lower Level – More Than You Ever Expected
Downstairs delivers serious versatility with a games room, wine cellar, workshop, and a 5-car garage – a rare and invaluable find in this location.
But wait, there's more: Behind a whimsical Narnia-style cupboard lies one of the home's coolest hidden features: a dumbwaiter, offering easy direct access from the garage to the pantry. Say goodbye to lugging firewood or groceries – everything moves seamlessly from car to kitchen with a simple push of a button.
Outdoor Oasis
Enjoy your own private sanctuary outside with a solar-heated mineral pool featuring a waterfall, built-in BBQ area, and lush greenery. The perfect space for relaxing or entertaining all year round.
Open the Door To:
- Architectural brilliance - a seamless fusion of heritage character and modern design.
- Everyday luxury - from the spa-inspired ensuite to the solar-heated mineral pool.
- True functionality - multiple living zones, dumbwaiter convenience, and 5-car garaging.
- Entertainer's lifestyle - open-plan living, built-in speakers, and resort-style outdoor spaces.
- Unbeatable location - just steps from Semaphore Road and only 300m to the Esplanade.
Closer the Door To:
- Cramped cottage living - enjoy expansive multi-level spaces instead.
- Endless maintenance - the hard work, renovations, and upgrades have already been done.
- Street parking struggles - with room for five cars, you'll never circle the block again.
- Noisy city chaos - enjoy peace, privacy, and the coastal calm of Semaphore.
- Cookie-cutter homes - this is a one-of-a-kind residence with history and heart.
Highlight of more features we love:
- Dumbwaiter from garage to kitchen – perfect for shopping or firewood
- 6kW Solar Power + Solar Heated Mineral Pool
- Combustion Fireplace + Split System Air Conditioning + Ducted a/c
- Tasmanian Oak floorboards & Hardwood Doors/Windows
- Plantation shutters, leadlight windows, Ornate fireplaces and stone feature walls add elegance throughout.
- Showcase Staircase to upper level
- Attic Storage
- Security Alarm System
An Unbeatable Semaphore Location
Perfectly positioned parallel to vibrant Semaphore Road, you'll find yourself mere steps from boutique shops, everyday groceries, trendy cafés, and an array of restaurants - all just moments from your door. With the Esplanade only 300 metres away, every day feels like a holiday, whether you're dipping your toes in the ocean or strolling the shoreline at sunrise or sunset.
This remarkable home is a once-in-a-lifetime opportunity to own a piece of history, beautifully updated for modern living, in one of Adelaide's most sought-after coastal neighbourhoods. You won't find another quite like it.
All information or material provided has been obtained from third party sources and, as such, we cannot guarantee that the information or material is accurate. Ouwens Casserly Real Estate Pty Ltd accepts no liability for any errors or omissions (including, but not limited to, a property's floor plans and land size, building condition or age). Interested potential purchasers should make their own enquiries and obtain their own professional advice. Ouwens Casserly Real Estate Pty Ltd partners with third party providers including Realestate.com.au (REA) and Before You Buy Australia Pty Ltd (BYB). If you elect to use the BYB website and service, you are dealing directly with BYB. Ouwens Casserly Real Estate Pty Ltd does not receive any financial benefit from BYB in respect of the service provided. Ouwens Casserly Real Estate Pty Ltd accepts no liability for any errors or omissions in respect of the service provided by BYB. Interested potential purchasers should make their own enquiries as they see fit.
RLA 275403.
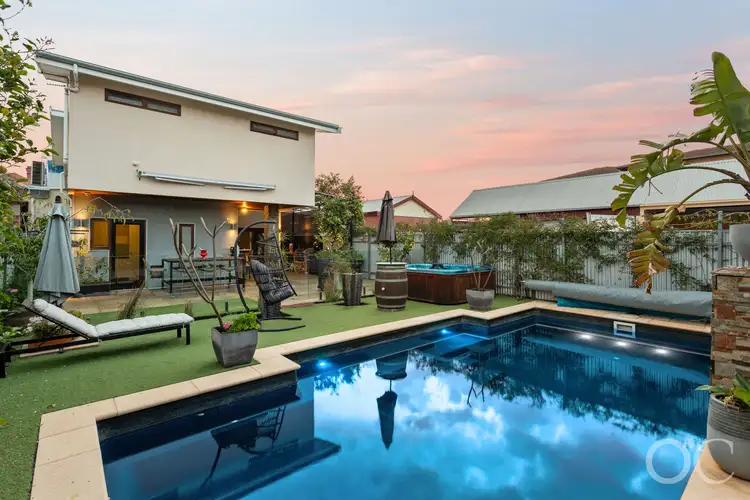
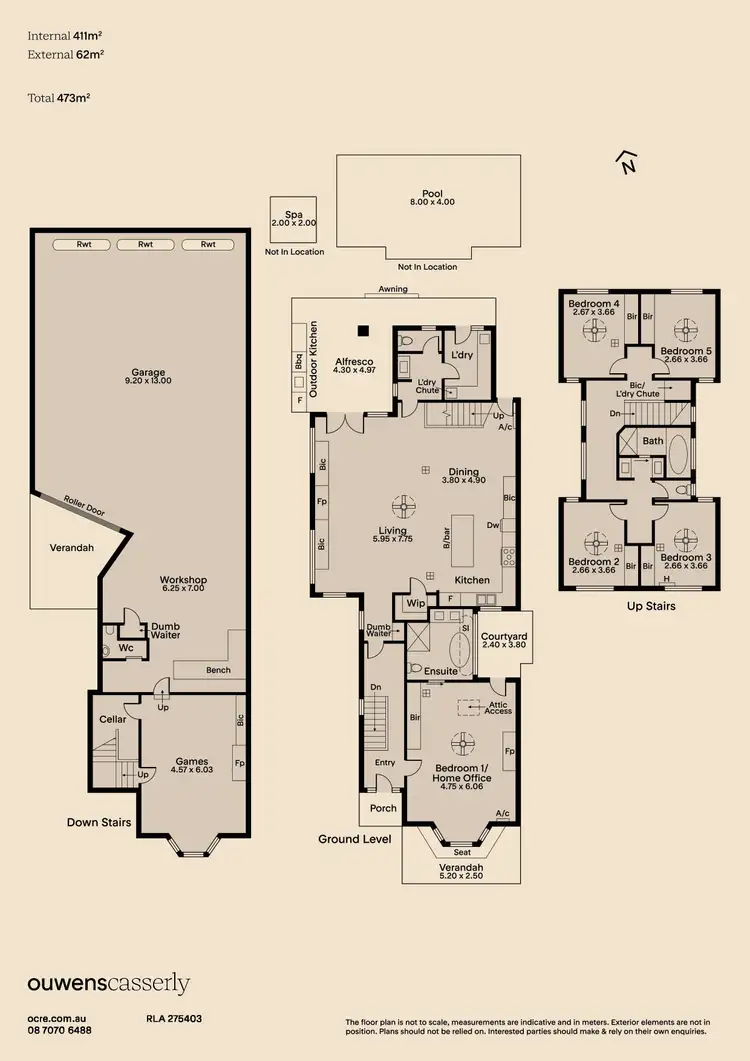
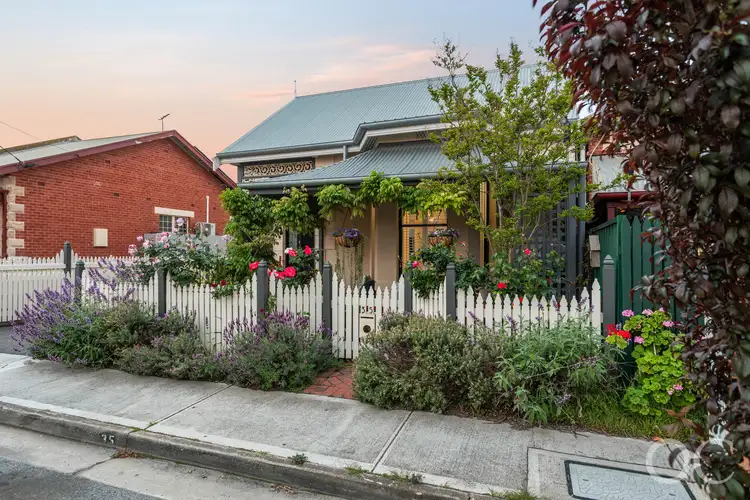
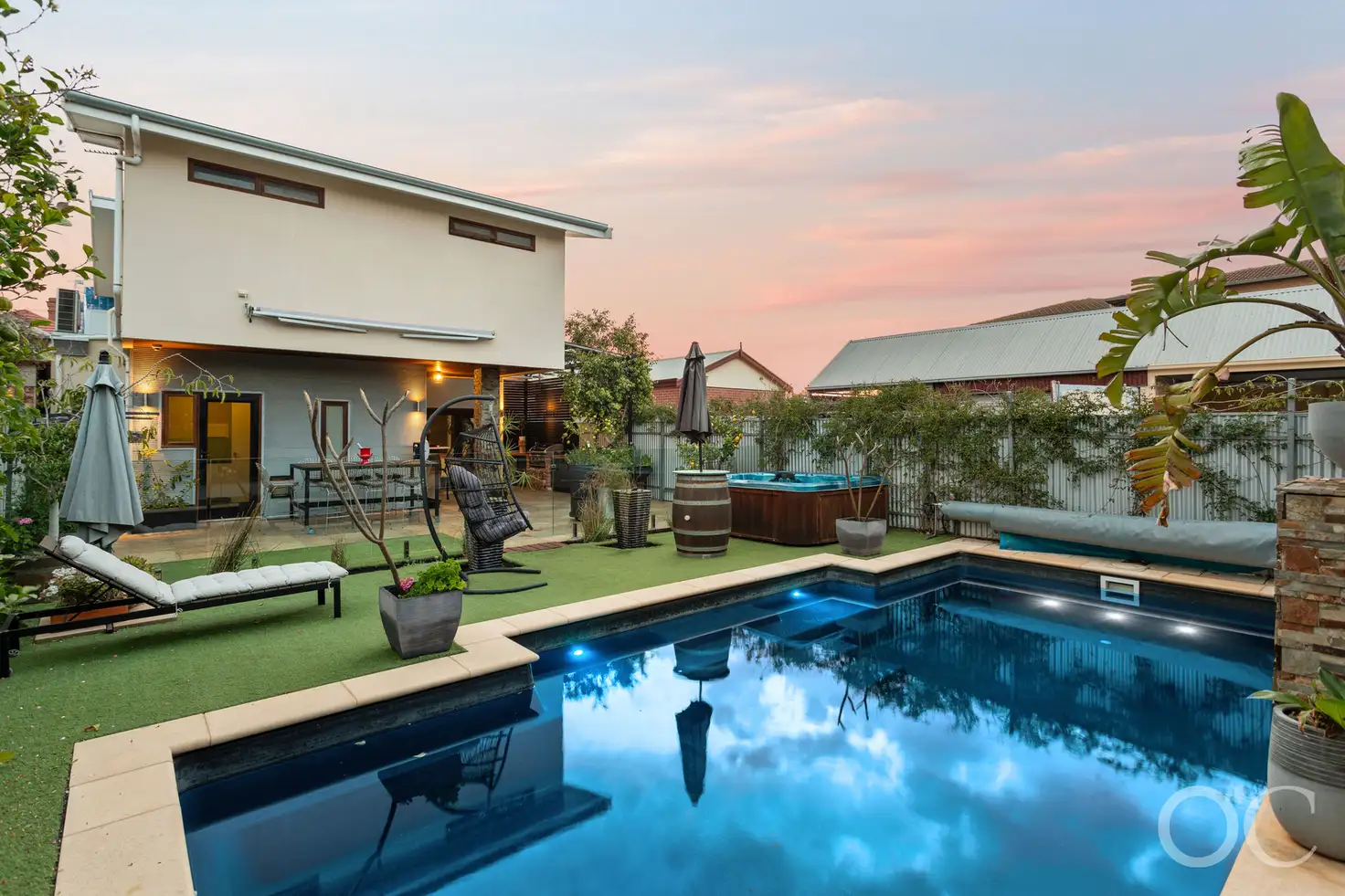


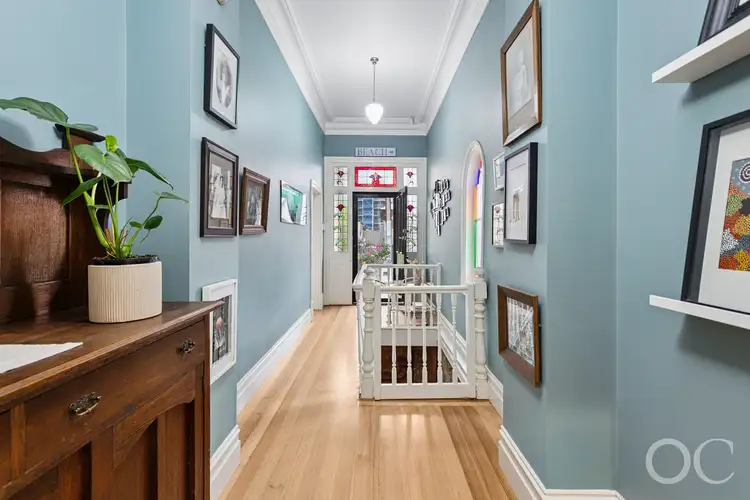
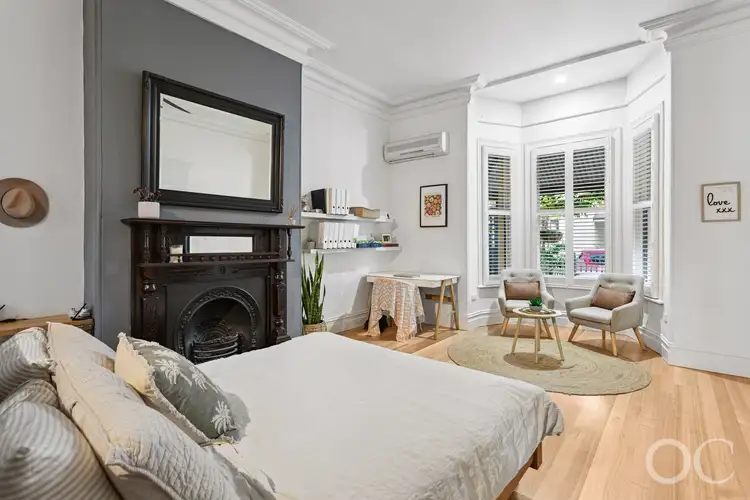
 View more
View more View more
View more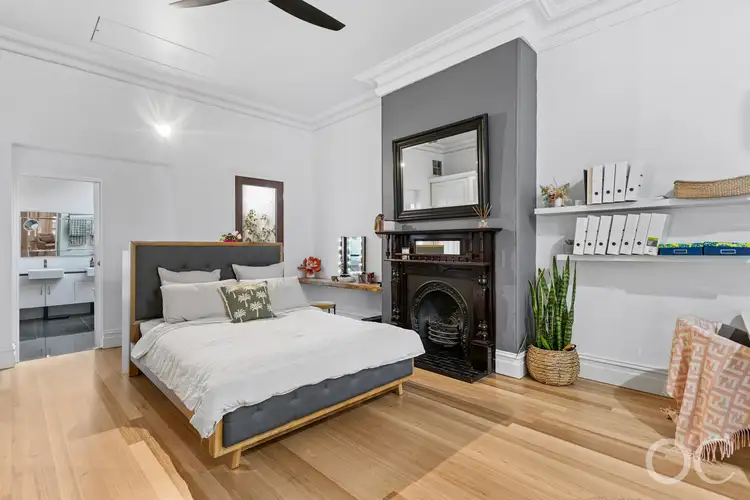 View more
View more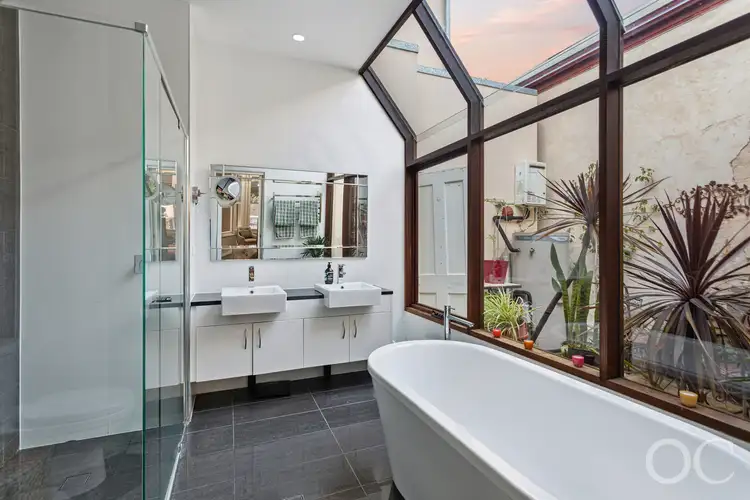 View more
View more
