This sublime residence will stay at the forefront of your mind for many years to come. Every well-considered detail has been perfectly executed to deliver a property of the like that you will not find anywhere else in Vermont. The expansive allotment of 2,929sqm approx. offers a 47-metre frontage and is arguably the best in the area, providing stunning north-easterly vistas, as well as the extreme privacy that is afforded by having a vantage point that is higher than any of the surrounding homes. The residence is surrounded by striking landscaped gardens that complement the classic character of the architecture; the beauty of which can be enjoyed from inside the home, through one of the many windows that allows an abundance of natural light to flow through from every angle. Spanning 2 generously proportioned levels, the home boasts a variety of formal-informal living areas, 3 of which undoubtably form the hub of the home; they can be separated for privacy or can alternatively meld effortlessly to create an immense space that's geared towards large scale entertaining. There's a living room with an enticing gas log fireplace to warm yourself in the cooler months, a glass conservatory for sun-drenched breakfasts and a casual family room with a wood burning fire. The latter adjoins a well-placed dining area and a true hostess kitchen that is as attractive as it is functional. Here deep stone benchtops, 2 pack cabinets and glass splashbacks accompany a fully integrated fridge/freezer and quality Gaggenau appliances that include a multi-function cooktop, dishwasher, wall oven, steam oven and warming drawer. 3 sets of bifold doors open from here to allow a seamless fusion of indoor-outdoor spaces which further accentuates the scope of the property. There's a paved alfresco area that has a louvred roof with a rain sensor, ensuring that you can entertain comfortably for much of the year. This overlooks a crystal-clear self-cleaning pool and spa with mesmerising tiles, gas and solar heating and an electric cover to keep the water both clean and warm. Adjoining is a pool house with an outdoor kitchen, a 4-seat sauna and a separate bathroom; there's also another toilet for convenience. Adding a final touch of wow is a north-south tennis court with floodlighting, surrounded by low maintenance gardens. The multi-use area is ideal for family sporting pursuits or as an extension of the home's entertaining zones. Completing the home's accommodation are 4 sizeable robed bedrooms and 2 deluxe bathrooms. The large master suite enjoys a private position on the upper level, adjacent to a flexible space that is the perfect parent's retreat or study. There's a spa ensuite, a fitted walk-in robe and a Juliet balcony that's the ideal place to savour the greenery that stretches out below you. The remaining 3 bedrooms are zoned together on the lower level, sharing a fully tiled bathroom with an oversized shower, a freestanding bathtub and a twin vanity. There is also a powder room and the last of the home's living zones; a bespoke games room offering a billiard table and a kitchenette with a wine fridge and a Fisher and Paykel dishwasher. A long list of extras include, but are not limited to 2.7 metre ceilings, hydronic heating, split system heating/air-conditioning, striking Tasmanian Oak and recycled Silver Wattle timber floors, Hawthorn apricot handmade bricks, a spacious laundry with exceptional storage options and a drying cabinet, in ceiling speakers, an additional toilet servicing the alfresco/poolside space, a garden shed, gas plumbing for a BBQ, a secure workshop area that hold the pool equipment, internal and external alarms, 3 carports, a 3 car garage and an optimum position in a highly sought pocket. You'll love being within the tightly held Vermont Secondary College zone and within walking distance of Vermont Primary, Vermont Recreation Reserve, Bellbird Dell, local buses with rail links, Brentford Square and the Vermont Corner shops with a number of popular restaurants and cafes. You're also within easy reach of Eastlink, Eastland, Westfield Knox and Forest Hill. An inspection of this exclusive property will help you understand why it has been offered only once since 1965.

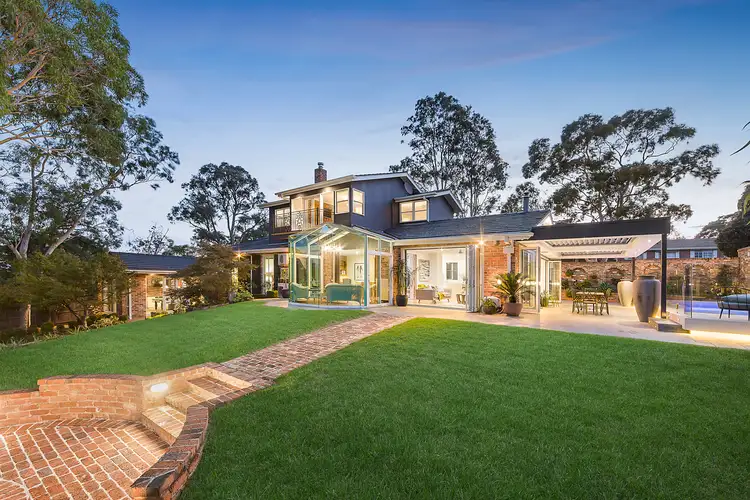
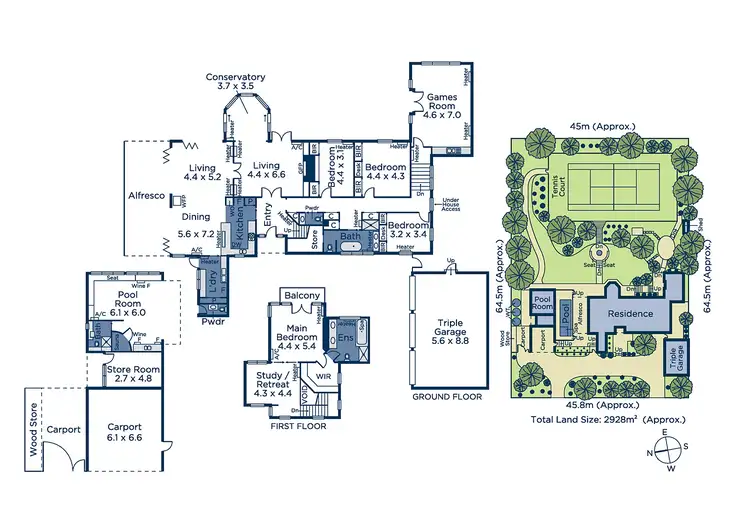
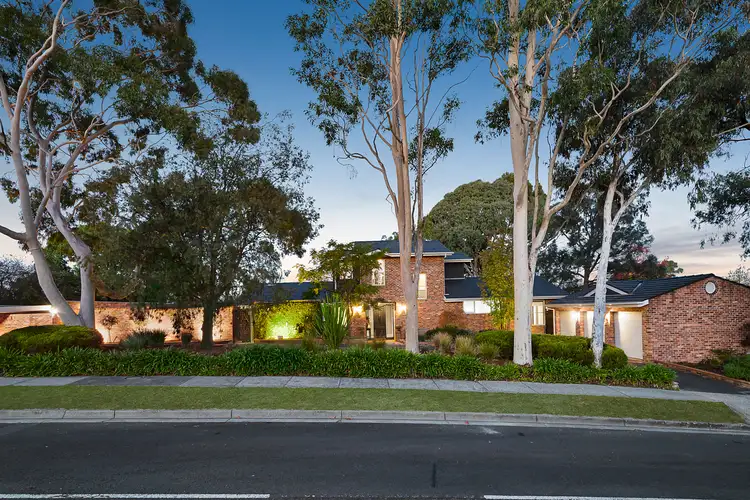
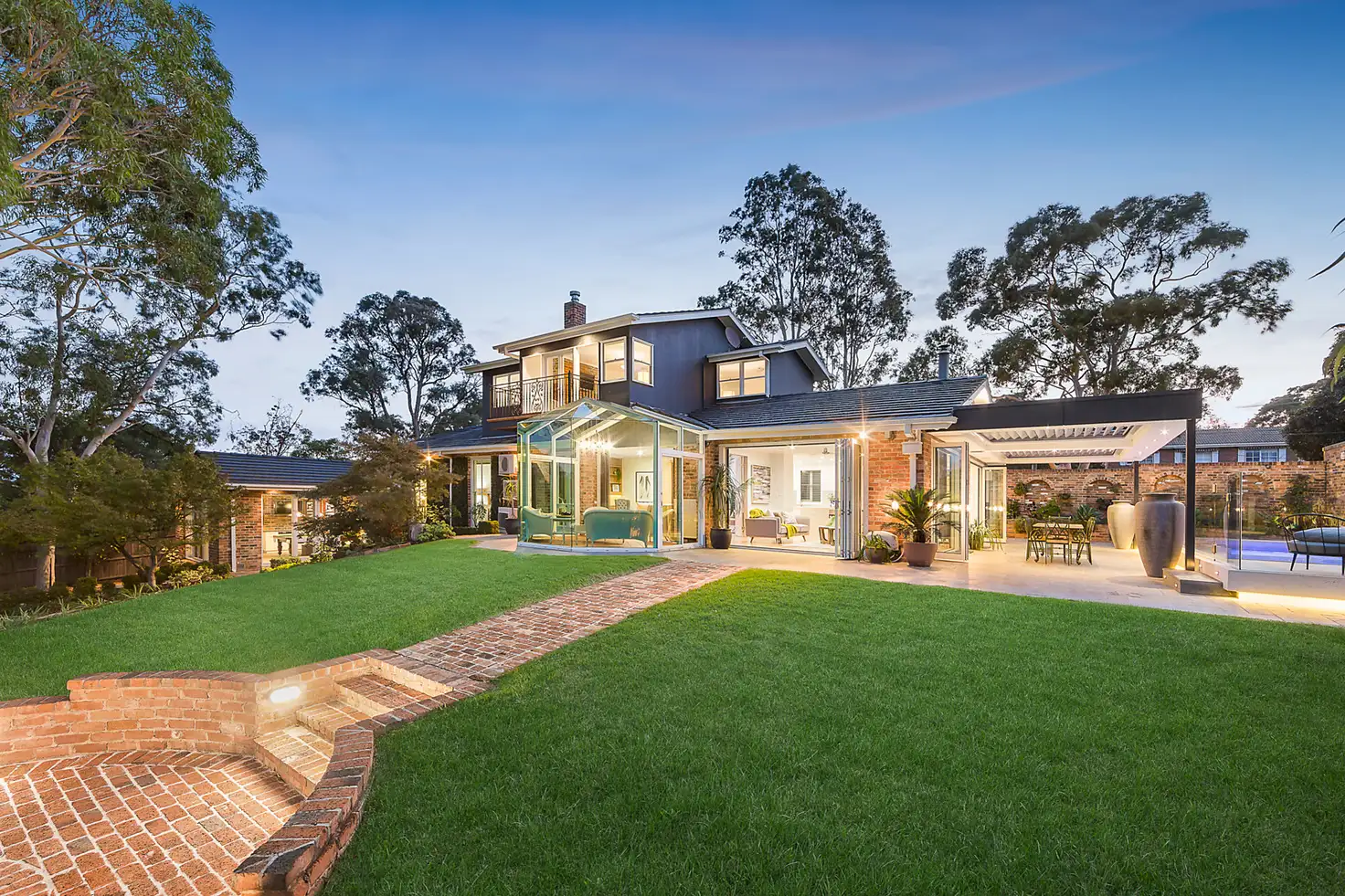


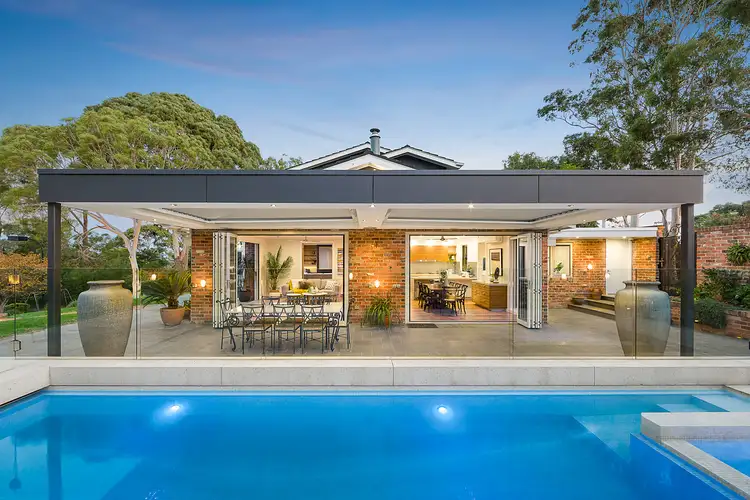
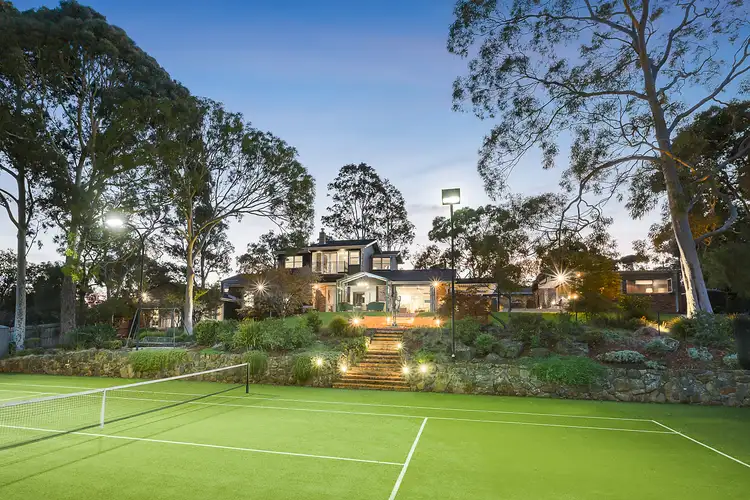
 View more
View more View more
View more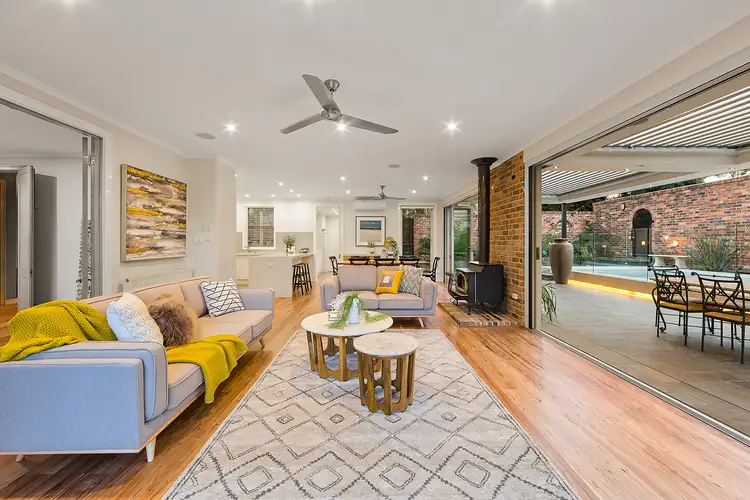 View more
View more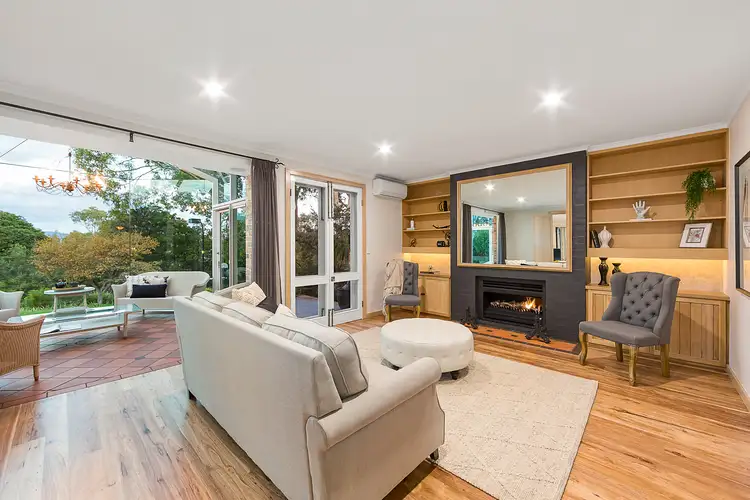 View more
View more


