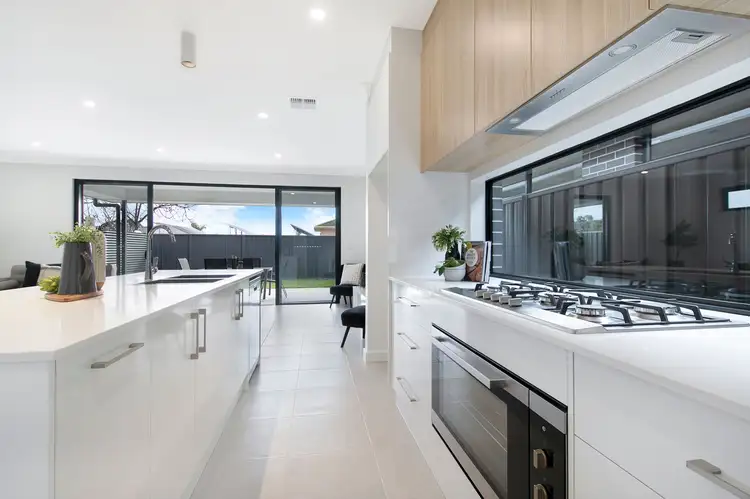Mohit Gupta of Ray White Tea Tree Gully is proud to present 35 O'Loughlin Road, located in the much sought after suburb of Valley View. This brand new Torrens Titled home is situated on an easy to maintain block of 354sqm with an approximate frontage of 9.3m, providing you with peace and comfort while being minutes away from amenities.
With 3 bedrooms, 2 bathrooms and a single garage, this home is the perfect opportunity for an upsizing family or an investor looking for a quality investment property with massive potential for rental income.
Some of the features that make this home unique include:
- Modern contemporary styling throughout
- 3 spacious bedrooms and 2 bathrooms
- 2 separate living areas
- Zone controlled ducted reverse cycle heating and cooling throughout
- Carpets to all bedrooms and the walk in robe, with tiles to the hallway, both bathrooms, laundry, kitchen, living and dining
- A large master bedroom with a walk in robe and an ensuite that includes a large shower, a toilet and a vanity
- Bedrooms 2 and 3 both include a built in robe for storage
- The main bathroom includes a spacious shower, a bath tub, a separate toilet and a separate vanity with ample storage space
- An open plan kitchen, living and dining room with direct access to the alfresco in the back yard, creating a natural flow through the home
- The kitchen features stone countertops, a large kitchen island with a double sink and a breakfast bar, ample countertop space, a large gas cooktop and oven, a glass splash back, several overhead cupboards, a dishwasher and a walk in pantry that also features countertop space and overhead cupboards
- A spacious second living area with ample space to customise to your liking as well as direct access to the undercover courtyard
- The laundry features stone countertops, space for a washing machine and dryer, overhead cupboards, a full sized linen pantry, a sink and direct access to the back yard
- Additional linen cupboards in the hallway for extra storage
- A single garage secured behind an automatic roller door, with direct access to both the hallway and the back yard
- More parking space in the driveway
- A large alfresco in the back yard with ample space to customise to your liking, perfect for entertaining guests
- The back yard also features an easy to maintain back garden, lawn and a large rainwater tank
- Gated access at the side of the property
- Zoned for and in close proximity to Ingle Farm East Primary School and Valley View Secondary School
- Walking distance to amenities such as public transport on Pauls Drive or Grand Junction Road, several parks and reserves and St Paul's College
- A short drive from several amenities including the Ingle Farm Shopping Centre, Tea Tree Plaza, Modbury Hospital and the Tea Tree Plaza Interchange which provides direct access to the O-Bahn
With a home such as this that is sure to provide everything you have been searching for, an in person inspection is an absolute must.
Please note that this property is scheduled to be auctioned onsite on Saturday the 13th of August at 3PM and all your questions can be directed to Mohit Gupta of Ray White Tea Tree Gully on 0421 472 034.
DISCLAIMER: We have in preparing this document used our best endeavours to ensure the information contained is true and accurate, but accept no responsibility and disclaim all liability in respect to any errors, omissions, inaccuracies or misstatements contained. Prospective purchasers should make their own enquiries to verify the information contained in this document.








 View more
View more View more
View more View more
View more View more
View more
