“LUXURY LIVING WITHOUT THE PRICE TAG”
With fixtures and finishes beyond expectation, this spectacular 327.45m2 under roof, 18-month young home located in Belle Eden Estate will certainly impress and is now ready for its new owners to reap all the features & benefits provided well below construction cost.
Belle Eden Estate is nestled amongst a natural bush setting of slightly undulating hills with beautiful parkland, vast network of cycling and walking paths, the estate strives to create a safe community for families whilst in very close proximity to schools and shopping.
Features include:
- Individually designed home approx. 327.54 m2 under roof
- Grand entry with 3.3m high vaulted ceiling and glass looking through to court yard
- 2.7m high square set ceilings throughout remainder of home
- Beautiful kitchen with stone tops equipped with soft close draws, stainless steel appliances, 3m x .9m island bench, huge walk in scullery /pantry with sink and dishwasher
- The spacious and light filled open plan allows for a casual family room and dining space that flows out onto the tiled entertaining area via large stacker slider doors creating one large open space as well also opening though to the court yard
- Private and relaxing master bedroom features, air conditioning, gorgeous ensuite with floor to ceiling tiles, dual vanities, walk behind shower with no glass, separate bath tub, separate toilet and a huge walk in robe
- Separate air-conditioned media room with built in projector and electric screen perfect for the movie buff
- All the bedrooms are generously sized to cater for king size beds
- Bedrooms 2 & 3 both with air conditioning, walk in robes and easy access to main bathroom and toilet (bedroom 2 with study nook)
- Bedroom 4 with built in robe
- Ceiling fans in all bedrooms
- Abundance of built in storage including 2 x walk in linen / storage rooms
- Fantastic tiled outdoor entertaining area with built in BBQ flowing out from living area and overlooking the huge rear yard with abundance of room to install a shed / pool and still have room for the kids to run and play
- Centralized court yard with tiled alfresco entertaining area featuring fire pit, this area was originally designed to install an inground pool, all footings have been reinforced to cater for a future pool
- Main bathroom with oversized shower, floor to ceiling tiles and dual vanities
- Additional 3rd toilet with own vanity for convenience
- Great size laundry with custom cabinetry including washing basket draw plus linen cupboard and hanging rack
- Stone bench tops and vanity tops throughout
- Quality window furnishings
- TV & Data points throughout including bedrooms
- Tinted windows
- 600 x 00 rectified edge tiles throughout living and traffic areas
- Ideally set up and designed for entertaining
- Double attached car accommodation with remote access and built in storage cupboard
- 3.4m wide side access to rear yard allowing room to park the caravan / motor home or boat
- Full exposed concrete driveway and mower strips
- 6ft colour bond fencing surrounding the property
- Short drive to Aldi shopping centre, Kepnock and St Lukes Schools and under 10 minutes to Bargara Beach
This property is nothing less than spectacular and can only be truly appreciated by viewing first hand.
To organize your private viewing either email or call Aaron and Scott before this outstanding opportunity is seized.
At a Glance
Bedrooms:4
Bathrooms:2
Toilets:3
Living Areas: 2
Garage: 2
House Size: 327.45m2
Land Size:901m2
Year Built: December 2016
Rates: $1,800 per half year (approx)
The information provided is for use as an estimate only and potential purchasers should make their own enquires to satisfy themselves of any matters.

Air Conditioning

Toilets: 3
Built-In Wardrobes, Garden, Secure Parking, Formal Lounge, 3 Toilets, Media Room, Projector, Scullery
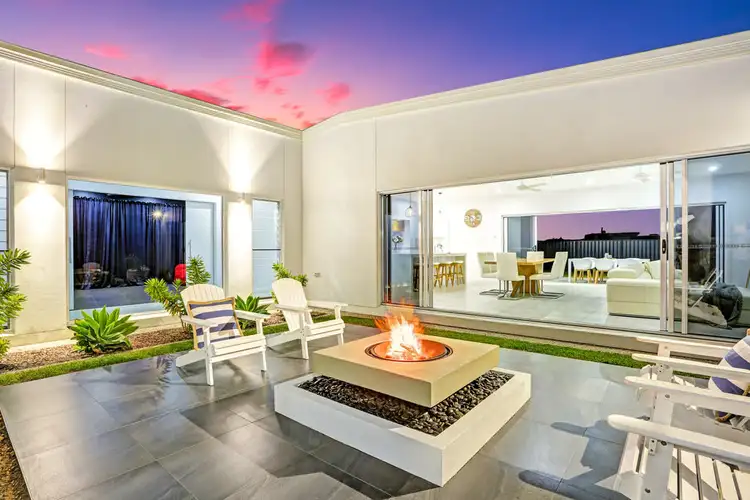
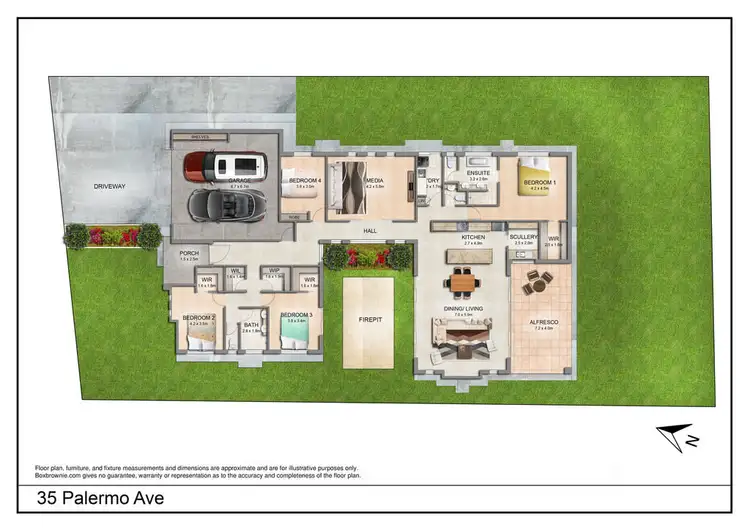
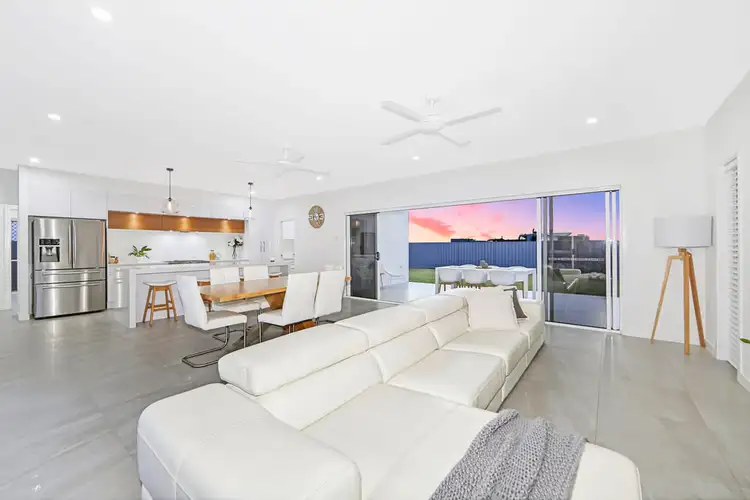
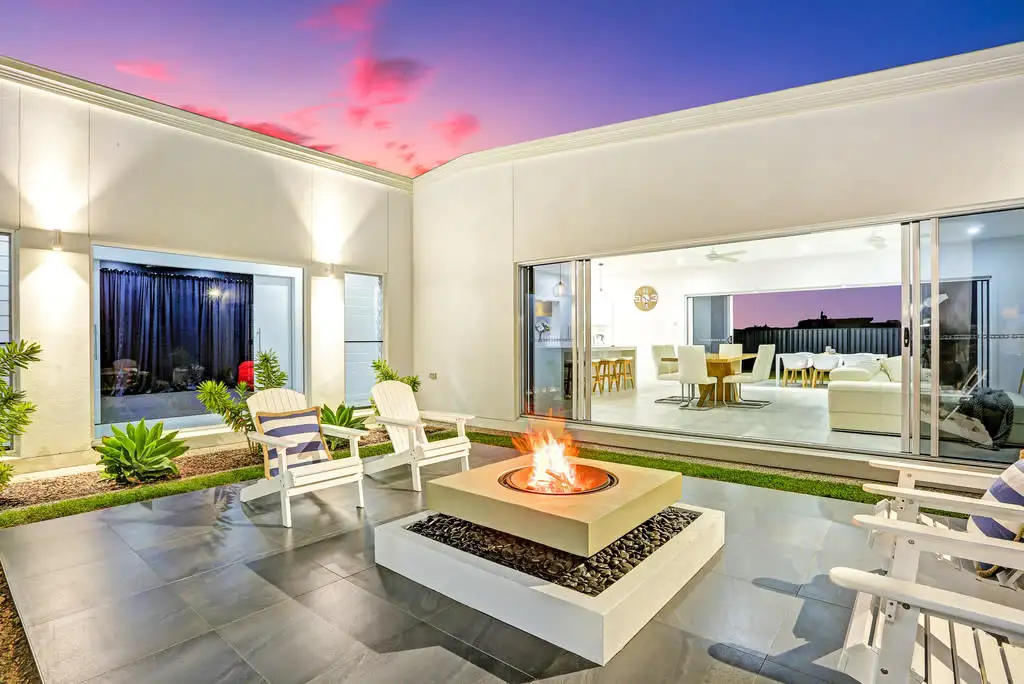


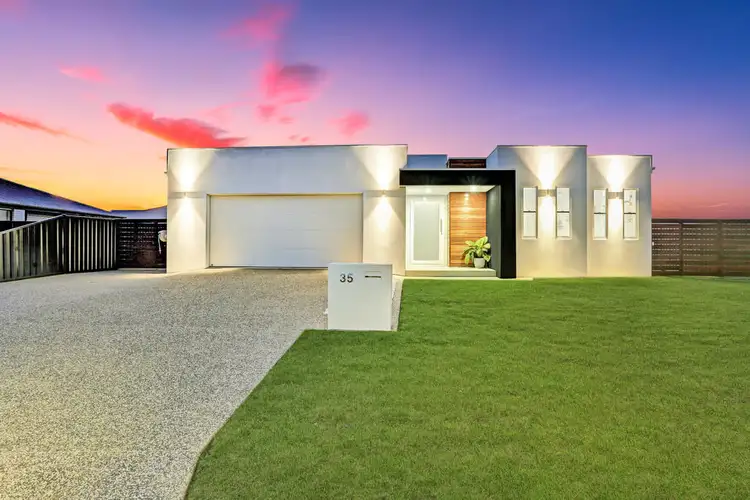
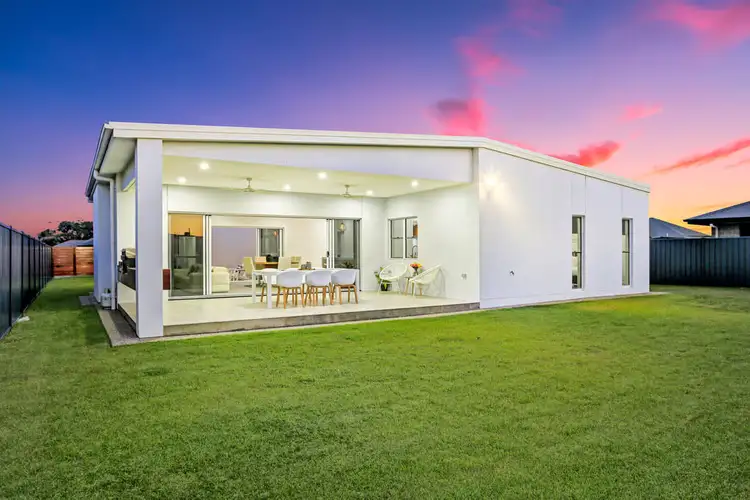
 View more
View more View more
View more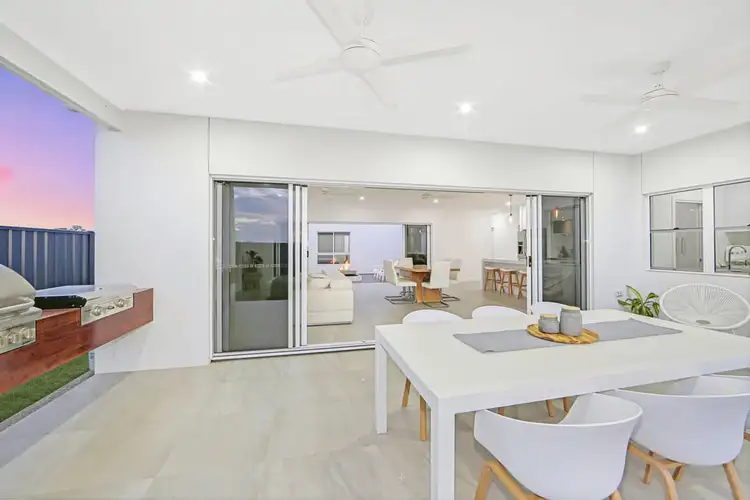 View more
View more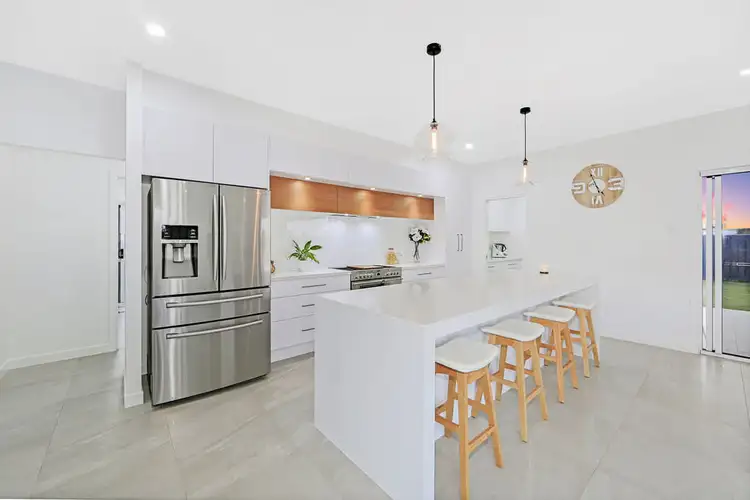 View more
View more
