$2,600,000
5 Bed • 3 Bath • 14 Car • 14163.9974784m²
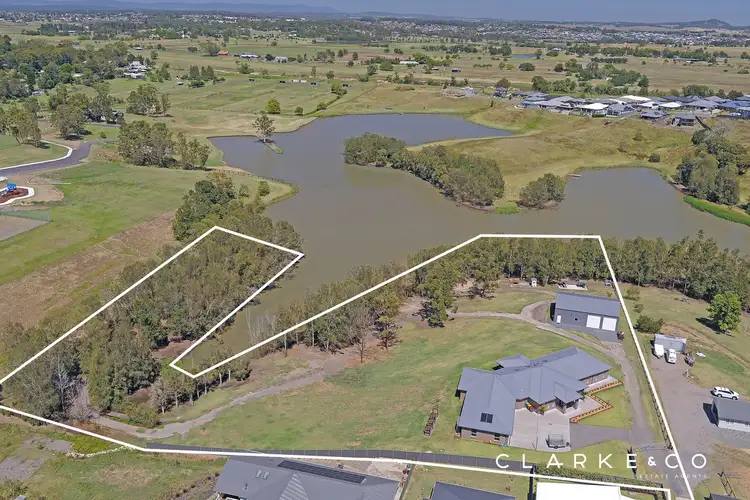
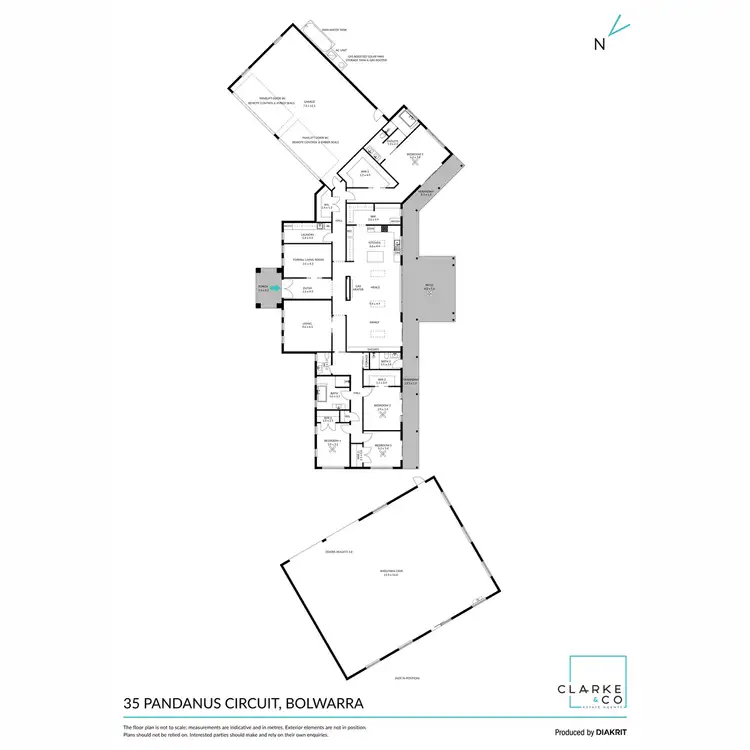
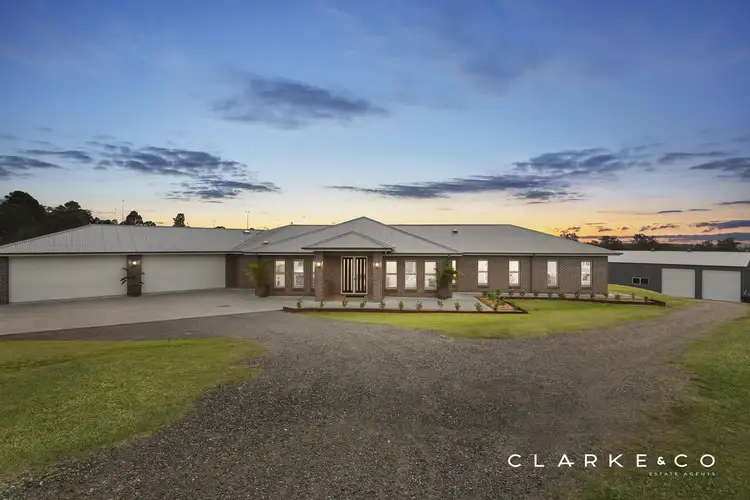
Sold



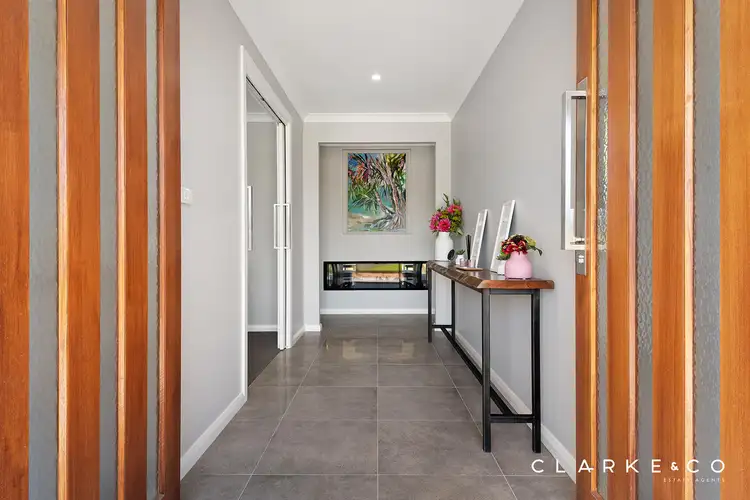
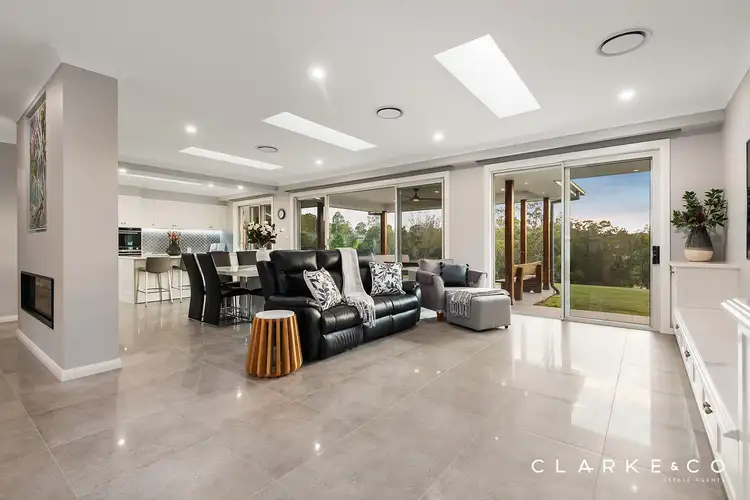
Sold
35 Pandanus Circuit, Bolwarra NSW 2320
$2,600,000
- 5Bed
- 3Bath
- 14 Car
- 14163.9974784m²
House Sold on Fri 17 Mar, 2023
What's around Pandanus Circuit
House description
“WATERFRONT ACREAGE IN BOLWARRA!”
Every now and then, a property comes to the market that simply takes your breath away, as is the case with 35 Pandanus Circuit, Bolwarra. This immaculate home built in 2020 has had no expense spared, with luxury inclusions and spectacular features at every turn… prepare to be impressed.
Set in the highly desired location of Bolwarra, this grand home sits on a massive 3.5 acres allotment with direct lagoon access, right from your backyard. A block of this size, with direct water access, right in the heart of Bolwarra is a rare find indeed!
Bolwarra is a sought after suburb for a good reason, with quality schooling nearby, parks and greenspace aplenty and within easy reach of both Green Hills Shopping Centre and the new Maitland Hospital, this suburb offers a retreat from the hustle and bustle, whilst remaining connected to city conveniences.
Arriving at the Valley Homes master built residence, a contemporary brick and Colorbond roof façade, framed by an immaculate front garden and long drive, offers a pleasing first impression from first glance.
Stepping inside via the impressive double doors, reveals the quality craftsmanship of the home, with luxury inclusions such as 9ft ceilings, a stunning double sided Escea gas fireplace at the centre of the home, and timber Merbau features throughout, setting a stylish tone for what is to be discovered within this remarkable residence.
A clever design places the master suite to one side of the home, complete with a custom built walk-in dressing room, offering all the space your heart could desire. The luxuriously appointed ensuite includes chic floor to ceiling tiles with underfloor heating, a freestanding bath, walk-in shower and a floating twin vanity complete with a Ceasarstone top. This generously sized master suite enjoys direct access to the yard via sliding doors, completing this idyllic parent's retreat.
A further three rooms are located in the bedroom wing positioned at the other end of the home, all three bedrooms enjoy the convenience of walk-in robes, ceiling fans and premium carpet, providing a luxurious feel underfoot. Two bedrooms also benefit from direct access to the backyard via sliding doors. These rooms are serviced by the nearby immaculate family bathroom that features underfloor heating, floor to ceiling tiles, a freestanding bathtub and a Caeserstone floating vanity. A handy powder room is located close by, offering additional convenience for all.
Designed to accommodate the modern family, you'll find a range of living spaces on offer, allowing everyone to relax and unwind in comfort and style. The centerpiece of the home is the impressive open plan kitchen, living and dining space, bathed in natural light from the walls of windows overlooking the yard and stunning skylight features above.
A dedicated home theatre is located across from the main living area, perfectly placed for hosting family movie nights for years to come. Thoughtfully designed, a home office is set aside at the entrance to the residence, with full NBN fiber access, providing the perfect space for those working from home.
Set at the heart of the home, the show stopping kitchen is a sight to behold. With absolutely no expense spared, this exquisite kitchen has been designed to impress, with features including; a Fisher & Paykel oven & confection mircrowave, induction cooktop, range, and dishwasher along with a full sized butler's pantry, sure to impress the most discerning home chef. There is ample counter space upon the Ceaserstone benches and plenty of storage in the crisp white cabinetry, complete with LED lighting and soft close doors.
Glass stacker sliding doors offer a stylish connection between the indoor and outdoor living spaces, with matching tiled floors adding to the seamless design. The covered alfresco area provides plenty of space to enjoy BBQs with the family and entertain friends overlooking the beautiful vista of your acreage, complete with water views!
The gently sloping yard provides ample space for the kids and pets to play with your very own fruit orchard and veggie patch ready to make your own. This unique property includes the incredible feature of direct lagoon access, with your own private jetty for launching your kayaks or SUPs, or simply ready to pull up a chair and relax in the summer sun. Making the very most of this incredible feature, you'll find a picnic area set up by the waters edge complete with BBQs and covered dining tables, with town water, power and lighting in place, offering the ideal entertaining area, year round.
For those seeking the ultimate man cave then look no further… There is a massive 18m x 12m insulated shed complete with 3 phase power with 15 amp outlets, air conditioning and a wood fired pizza oven, sure to impress. The shed itself includes industrial roller doors, a slab with piers for added strength, and extra thickness to accommodate machinery and plant equipment. There is also a 14m x 9m garage on offer, providing enough room for 4 cars and a gym, with ample space for additional storage.
This truly is one property that simply needs to be seen to be appreciated. An opportunity of this nature is sure to draw a large volume of interest. We encourage our buyers to contact the team at Clarke & Co today to secure their viewing of this incredible property.
Why you'll love where you live;
- A family-friendly region with plenty of parks, recreation and sporting facilities nearby.
- 10 minutes to Maitland CBD and the flourishing Levee Riverside Precinct with a range of bars and restaurants to enjoy.
- 5 minutes to the charming village of Lorn with boutique shopping and fine food providores to discover.
- 15 minutes to Morpeth, a lovely village brimming with galleries, restaurants and coffee that draws a crowd.
- Located just 10 minutes from the newly refurbished destination shopping precinct, Green Hills shopping centre, offering an impressive range of retail, dining and entertainment options right at your doorstep.
- 45 minutes to the city lights and sights of Newcastle.
- Just 30 minutes away from the gourmet delights of the Hunter Valley Vineyards.
Outgoings:
Council Rate: $2,984.00 approx. per annum
***Health & Safety Measures are in Place for Open Homes & All Private Inspections
Disclaimer:
All information contained herein is gathered from sources we deem reliable. However, we cannot guarantee its accuracy and act as a messenger only in passing on the details. Interested parties should rely on their own enquiries. Some of our properties are marketed from time to time without price guide at the vendors request. This website may have filtered the property into a price bracket for website functionality purposes. Any personal information given to us during the course of the campaign will be kept on our database for follow up and to market other services and opportunities unless instructed in writing.
Property features
Ensuites: 1
Living Areas: 3
Toilets: 4
Land details
Property video
Can't inspect the property in person? See what's inside in the video tour.
Interactive media & resources
What's around Pandanus Circuit
 View more
View more View more
View more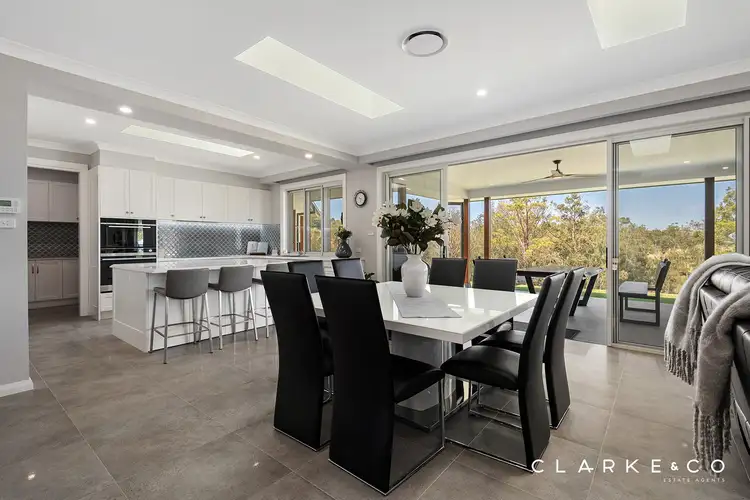 View more
View more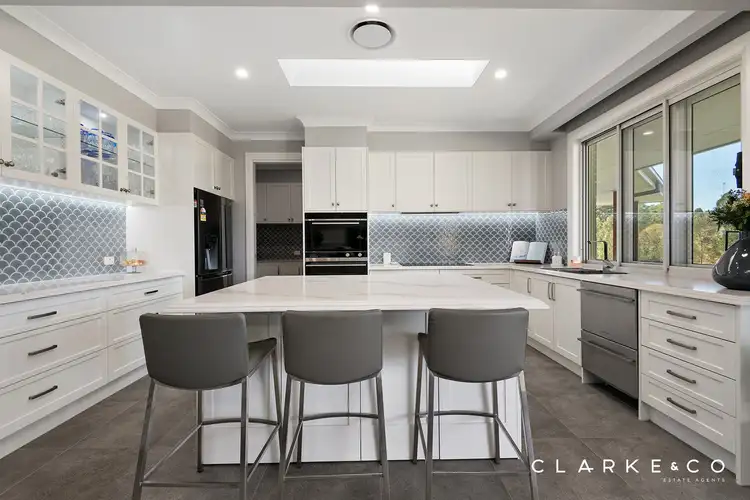 View more
View moreContact the real estate agent

Nick Clarke
Clarke & Co Estate Agents
Send an enquiry
Nearby schools in and around Bolwarra, NSW
Top reviews by locals of Bolwarra, NSW 2320
Discover what it's like to live in Bolwarra before you inspect or move.
Discussions in Bolwarra, NSW
Wondering what the latest hot topics are in Bolwarra, New South Wales?
Similar Houses for sale in Bolwarra, NSW 2320
Properties for sale in nearby suburbs

- 5
- 3
- 14
- 14163.9974784m²