Privately set behind a high brush fence, this stunning bluestone beauty is located just a stones’ throw away from the hustle and bustle of the ever popular Jetty road precinct, quality schools & sandy beaches.
The moment you step inside the beautifully landscaped front garden complete with gazebo, dragon tree & fish pond, there is an instant feel of serenity. This classic Bluestone Villa on some 683sqm of land presents beautiful light filled interiors, original character features, baltic pine flooring throughout and a myriad of life style options with a self contained granny flat, teenagers retreat or home office.
The expansive grand central hall has soaring 3.5m high ceilings, stunning decorative arch, Baltic pine timber flooring and beautiful lead light windows.
The huge formal lounge is filled with natural light through the lead light windows and has a gas coal fireplace perfect for comfort during the cooler months. This room also features beautiful ornate ceilings & built in bookcases.
The spacious master bedroom has built in robes, a sparkling ensuite and a decorative fireplace with marble surround. Bedrooms two and three also are spacious, have period fireplaces & polished timber floors.
The wow factor is provided by the large provincial style kitchen which will accommodate the master chef of the family. The fresh white pallet combined with a large picture window and skylight adds to the luxury, infusing the room with natural light making this space completely relaxing whether you are cooking up a storm or simply relaxing with a cup of tea. Added features include a tiled splashback, expansive breakfast bar and extensive storage.
Entertaining is a breeze with the kitchen being centrally located to both the dining & the family room. The dining room has a period fire place, skylight for added brightness, a window void through to the family room plus a cellar for the wine lover!
The family room has wall to wall café doors that open out to the sandstone paved patio area. This room is perfect for relaxing with family & friends while enjoying stunning views to the lovely rear garden.
With a Zen influence, the relaxing main bathroom is large, has neutral tones, & with a raised bath & open shower the perfect place to wind down.
The rear garden has two separate zones. The first area has the patio area with an outdoor kitchen, sails for added sun protection as well as beautiful raised garden beds with lush plants and trees & a lawned area for children to play. The second grassed area is a great utility area with room for a veggie patch, fruit trees & it would be the ideal spot for an inground pool.
An air-conditioned granny flat, studio, home office or teenagers retreat has a separate bedroom, bathroom and open plan kitchen living & dining. With its own entrance, the possibilities are exceptional.
What you will love
Secure remote controlled front gates
3.5m ceilings
Baltic pine flooring throughout
Leadlight, ornate ceilings and a wide arched hallway
Period fireplaces
Cellar
Light infused interiors
1.5kw Solar system
Ducted reverse cycle air conditioning + 3 split systems
Front and rear lane access
Double length carport at the front
Double automatic roller doors plus 2 side by side undercover parks to the rear
Studio & workshop adjacent the garage
Covered patio area with outdoor kitchen
2 rainwater tanks
Easy access to quality schools such as St Peters Woodlands Junior, Sacred Heart Senior College, Glenelg Primary & Brighton Secondary
Walking distance to the café and restaurant lifestyle of Jetty road, Glenelg beach as well as public transport and Glenelg oval. If you are after that serene family lifestyle with the added
sea change, this home ticks all the boxes!
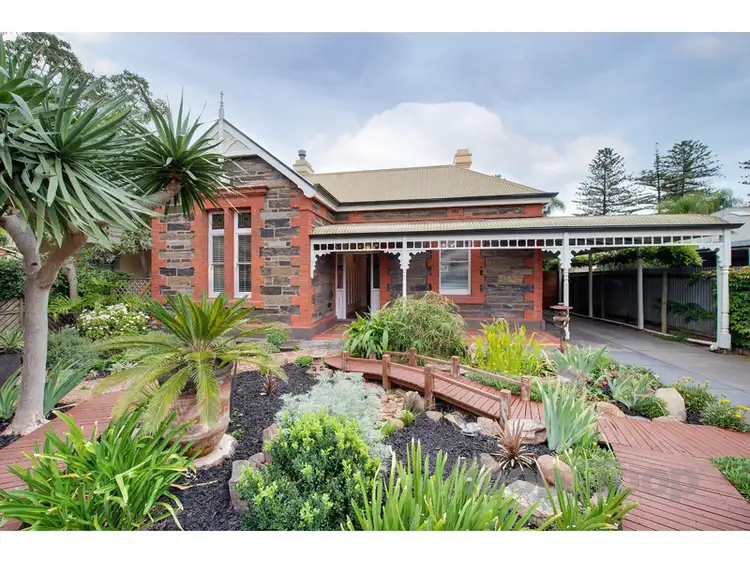
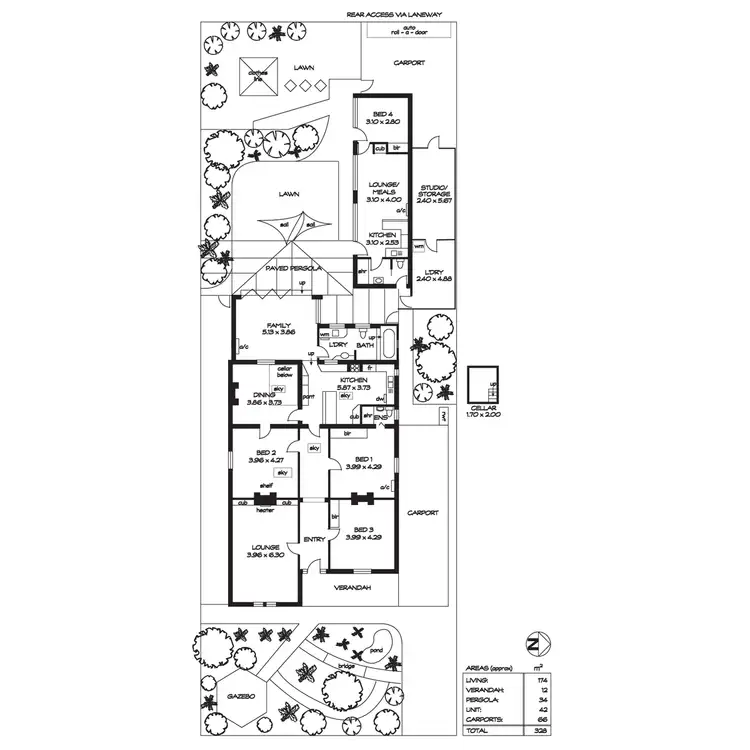
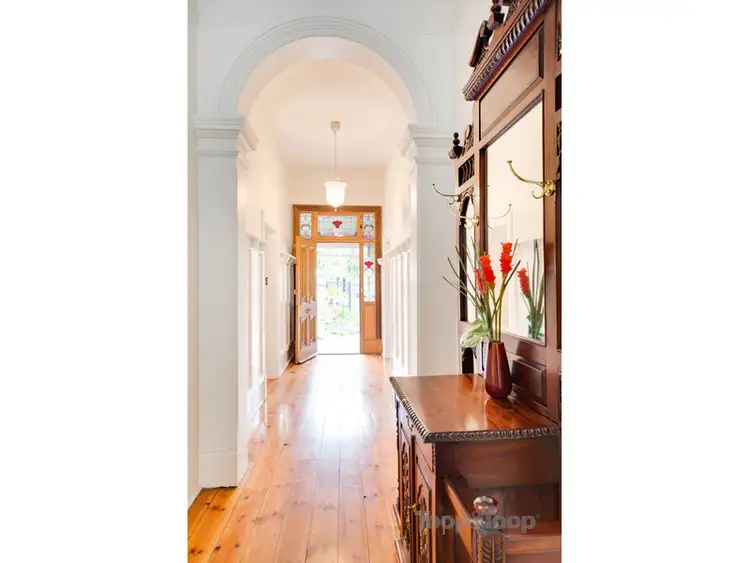
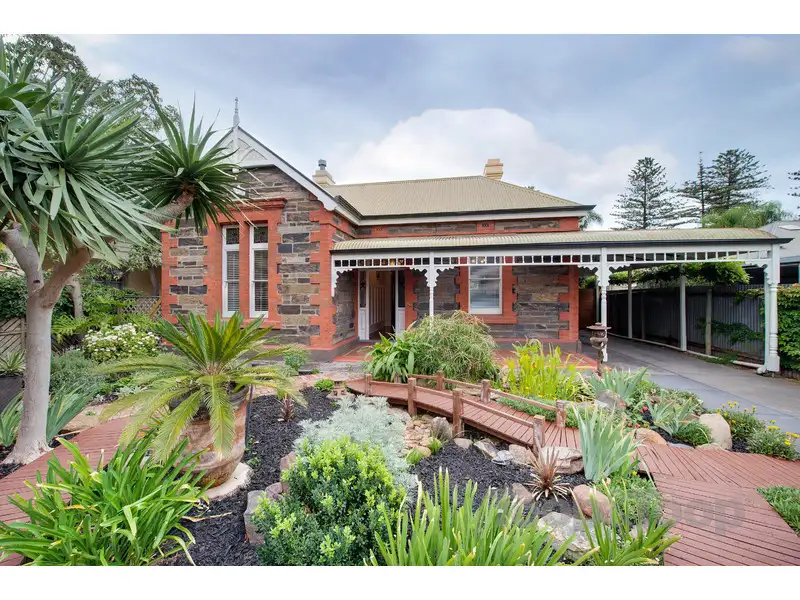


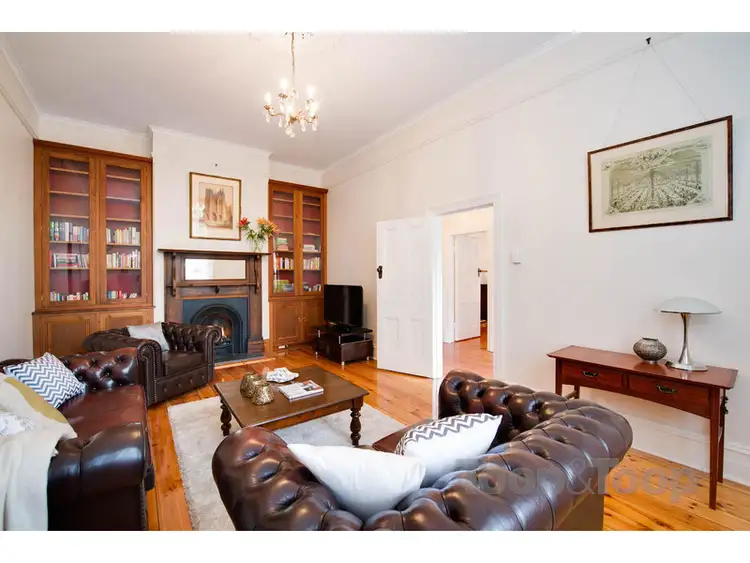
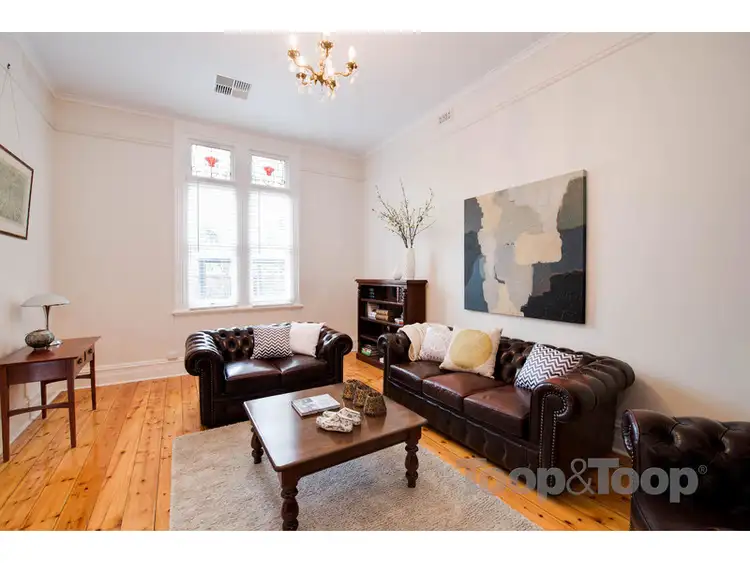
 View more
View more View more
View more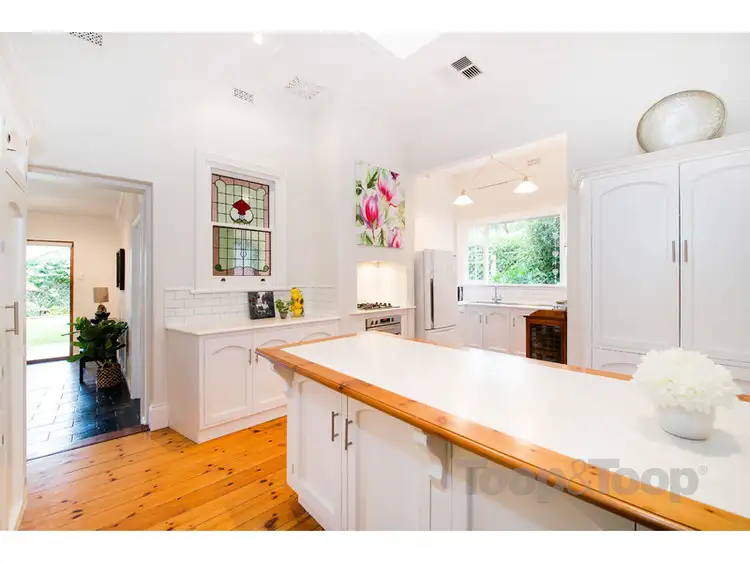 View more
View more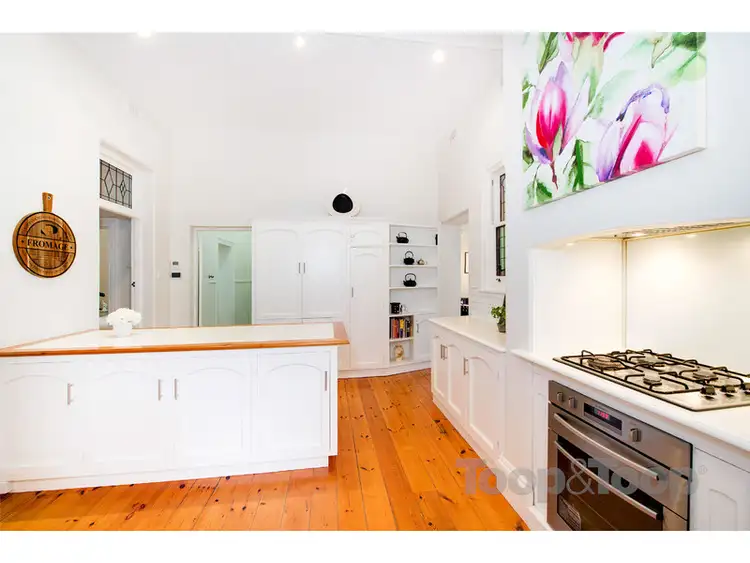 View more
View more
