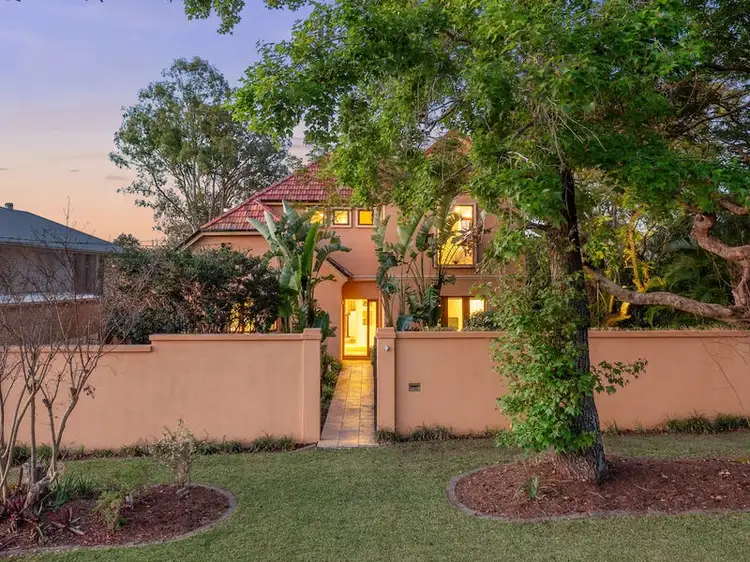This is a rare and golden opportunity to own an amazing property situated on an elevated, perfectly orientated, prime sought-after position, in a quiet street in Tarragindi.
BUYER OPTIONS;
Grand Character Family home with dual separate occupancy, ideal for families and extended families.
OR Live in the house and rent the attached (separately metered) villa to provide additional income.
OR Dual Income opportunity, whilst reaping the rewards of Capital Gain on this premium property.
OR Land Bank for superannuation, as these size allotments are scarce.
OR The original 1940's home had a large extension added in later years, a buyer may seek advice from a private town planner as to removal of the extension to enable subdivision of an allotment - BCC have advised us this would require a development and planning application. (Photo of original 1940's home can be seen in the photos of this property).
_ _ _ _ _ _
Behind the high, secure front fence stands this grand family home with a delightful north/south aspect comprises of 4 bedrooms, 3 bathrooms and 2 living areas, and is surrounded by tranquil well-established low-maintenance gardens on a traditional quarter-acre allotment.
A pathway leads to the spacious entrance foyer, adjacent is the formal living area or media room, and master bedroom with beautiful bay window and spacious walk-in robe and en-suite.
Beyond is the charming open-plan living and dining areas graced with character features including original VJ walls, plate rails and featuring a decorative fireplace and Vintec wine fridge. There is another spacious bedroom and a second bathroom on this main level. The living and dining areas flow effortlessly to the large rear private entertainers' deck, accessed through a wall of timber stacker doors and French doors, overlooking the tranquil gardens complete with mature trees, salt-water inground pool, level grassed yard, a basketball court and hoop, and a child's cubby house - the perfect playground for children of all ages.
Central to the living and dining areas, a stylish kitchen is the hub of the home, with stone benchtops and breakfast bar, quality stainless appliances including 900mm oven, 5 burner gas cooktop and dishwasher, a large built-in wine rack, and plenty of bench, drawer, and cupboard space.
Internal stairs lead to the upper level with another two generously proportioned bedrooms with air-conditioning (one has a walk-in robe) - both provide lots of space, plentiful storage solutions, study nooks and tranquil views over the stunning gardens. A third bathroom with dual vanities services the upstairs bedrooms.
Additional Features:
• Reverse cycle air-conditioning throughout.
• Ceiling fans.
Monitored Security system.
• Secure 4 car accommodation with remote controlled door.
• Space for caravan/ trailer/boat etc;
• Purpose built garden shed and workshop space with light and power points.
SELF-CONTAINED VILLA
The Villa is light and airy with multiple sets of French doors opening to the outdoor entertaining areas with calming views over the surrounding gardens and pool. It includes an open-plan living and kitchen area, one spacious bedroom with a wall of built-in robes, a bathroom with separate toilet and laundry. The Villa also has direct car access from the street at the side of the main home, separately metered electricity, monitored security and air conditioned throughout. This space is ideal for guests, extended family, teenage children or providing additional income.
The fully fenced yard is thoughtfully landscaped to provide meandering paths around established, mature trees. It offers a range of delightful spaces for relaxation, providing both privacy and separation from the neighbors - and is a perfect spot for family and friends to relax and entertain.
Superbly positioned on an easy-care 1,012sqm allotment and with one of Tarragindi's best blue-chip addresses. A great community enclave in Tarragindi and just a short walk to St. Elizabeth's and Wellers Hill schools, childcare centers, boutique shopping, transport, coffee shops, restaurants, Medical Centre, parklands, busway and bikeways - every amenity is at your fingertips. Easy access to Griffith Uni, Hospitals, M1 Freeway and approx. 5 km to the CBD.
Please see the website for a copy of the contract and title search and to make an offer - www.35PopeStreet.com.au
DISCLAIMER: Every precaution has been taken to establish accuracy of the above information but does not constitute any representation by the vendor or agent.








 View more
View more View more
View more View more
View more View more
View more
