Under Offer - Aaron Green Team
Set in the heart of Duncraig, metres from Poynter Primary School, surrounded by lush open spaces, including Carine Open Space, Glenbar Park and Percy Doyle Reserve, you will find this family sanctuary ticking all the boxes for every family member.
From its hidden beauty behind the mature landscaped gardens to its light and bright open spaces with approx. 314 sqm of LIVING comprising of multiple living areas, a master suite, four additional bedrooms or three plus study, formal dining, two modern bathrooms, and an open plan entertaining area with Miele appliances. Outside you have even more space to explore, a substantial alfresco and pergola area to relax and unwind as the kids get on the scooters before deep diving into that glistening pool, you have a grassed area to warm up for cricket with sheds, and store rooms to keep all the tools and toys tucked away, what more could you ask for?
What to know;
Set on an unheard-of 892 sqm in South Duncraig with a double garage, storage area, two store rooms, rear access, sheds and an additional parking bay dedicated to securely parking the family-sized boat, caravan or trailer.
Mature landscaped gardens frame the walkway to the decked grand entry, where double doors reveal this family sanctuary.
The elongated hallway draws you down to the heart of the home, past the family room with bar area and formal dining into the open plan kitchen, meals and living area with glass reflecting the light from the alfresco area.
The kitchen is a dream, with Miele appliances, dual ovens, a gas cooktop and a dishwasher. The elongated stone benchtop gives plenty of space for entertaining, casual meals or prep, with a feature window showing a full view of the alfresco where you will likely see the kids glide by on the scooters or converse with family and friends when entertaining.
Step outside to take in the space that is on offer here. The alfresco frames the pool, creating that retreat-style ambience with a built-in BBQ area tucked around the corner. The enclosed structure gives you shade from the sun and all-year-round use. Here is where living begins; kids big and small will fill this garden with laughter, deep diving on the pool, skates and scooters on the paved area and tiny tots, cricketers and four-legged family members on the grass.
Back inside, you will find the master suite at the front of the home with mirrored built-in robes and a modern ensuite with a heat lamp for that added comfort in winter. Beds two, three, and four are down the hallway, all double in size with built-in robes sharing the sleek modern central bathroom with spa bath, shower and separate toilet in the laundry, which also avails from additional storage and outdoor access; great for the pool days to stop the kids running through the house!
At the rear, you can have a fifth/guest bedroom, home office or activity area for the kids; depending on your family's needs, the choice is yours. But one thing is for sure you have plenty of space here; with its flexible floorplan, you have a bedroom and relaxation zone for every family member!
Stand-out features include but are not limited to;
- Spa bath in the main bathroom
- Modern bathrooms
- Solar panels
- Retic
- Gas bayonets inside and out
- Pool
- Alarm
- Split system air conditioner
- Built-in robes
- X2 sheds
- Storage area in garage
- X2 storerooms
- Multiple linen cupboards
- Bar area
- Family room with projector and screen
- Skylights
- Heat lamp in ensuite and main bathroom
- Ceiling fan
- Miele appliances
- Water filter tap
- All sliding windows and doors have security screens
- Catchment area for Carine SHS (walking distance)
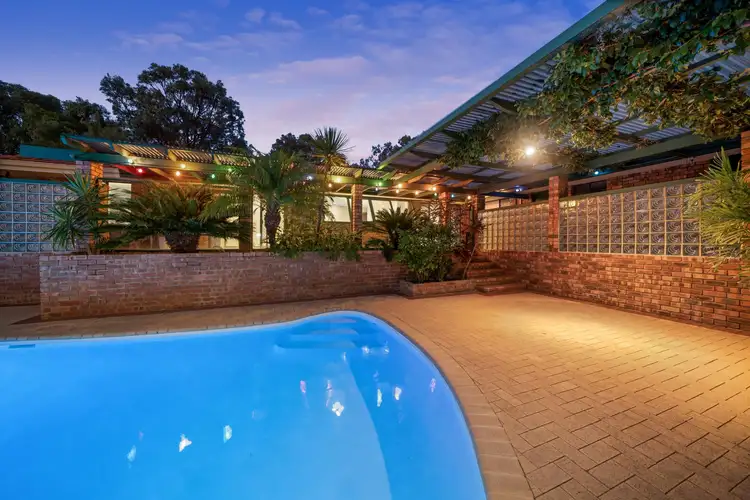
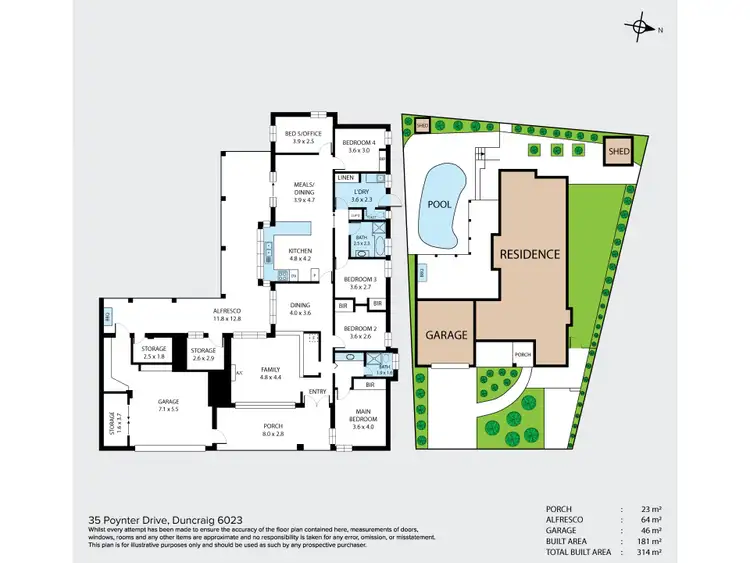
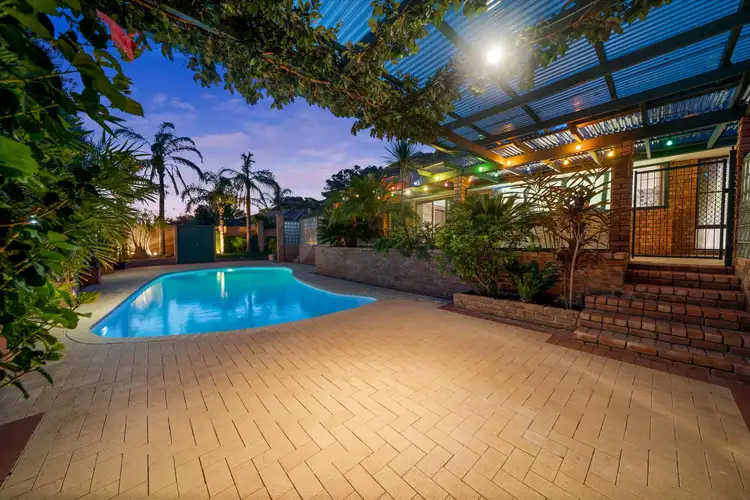
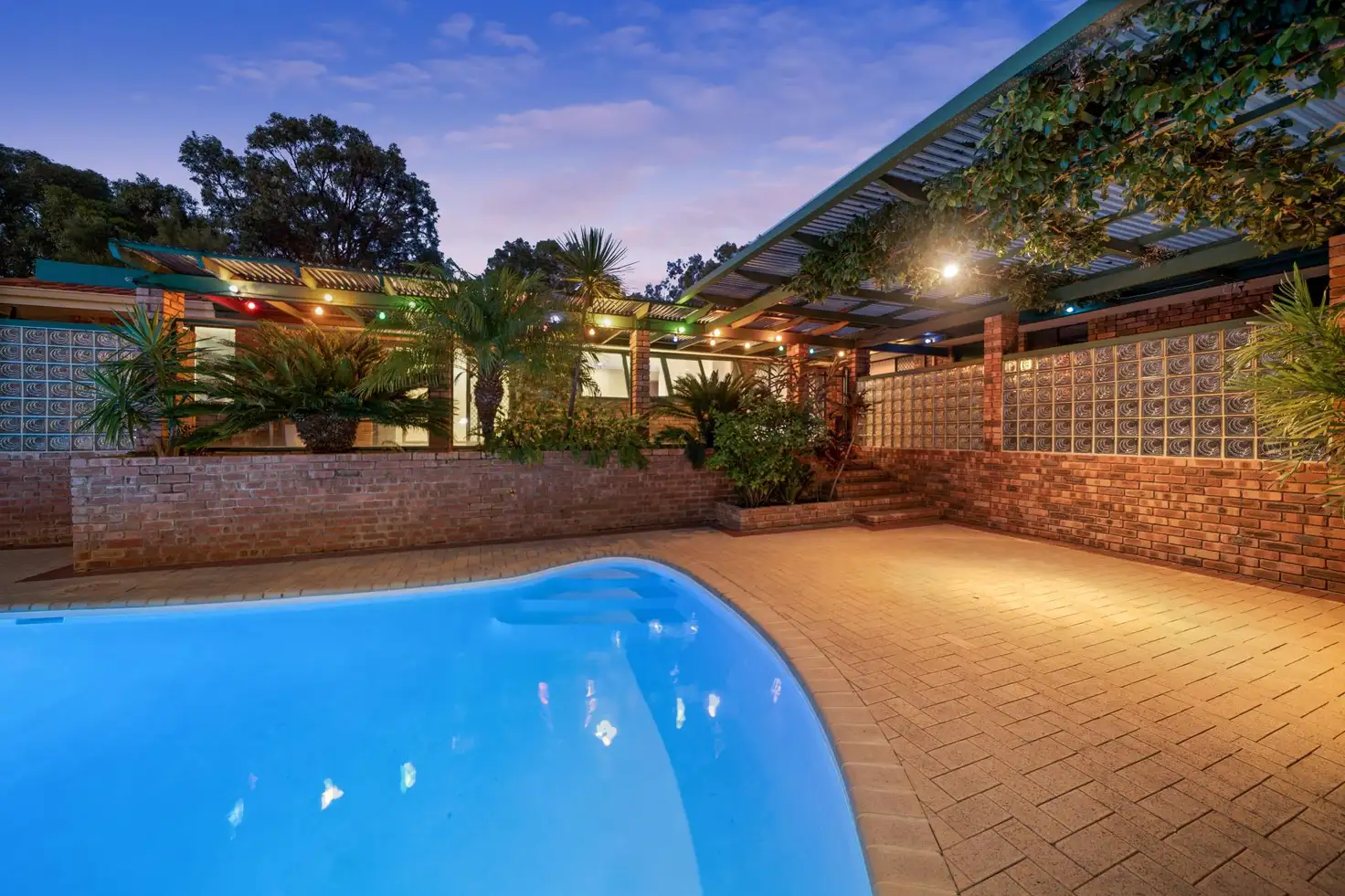


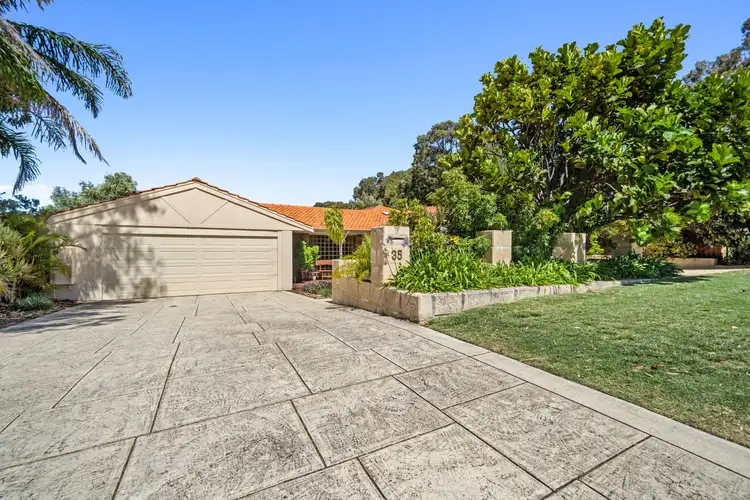
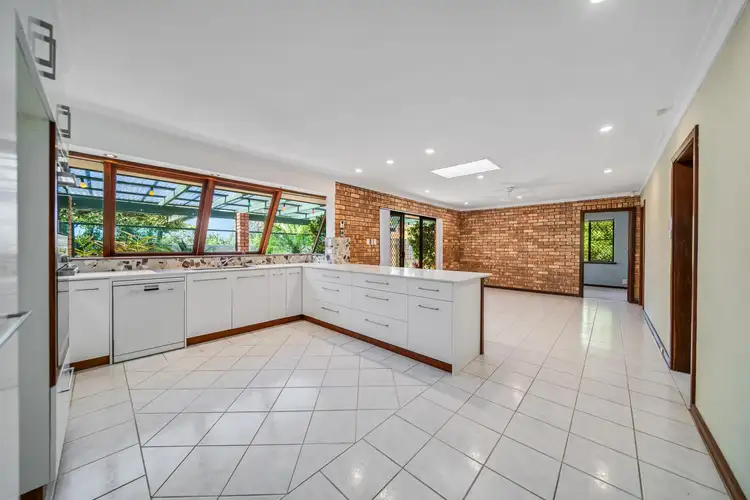
 View more
View more View more
View more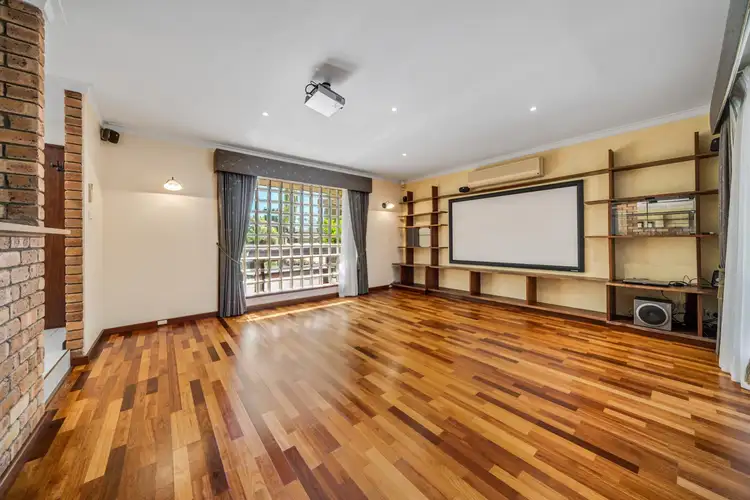 View more
View more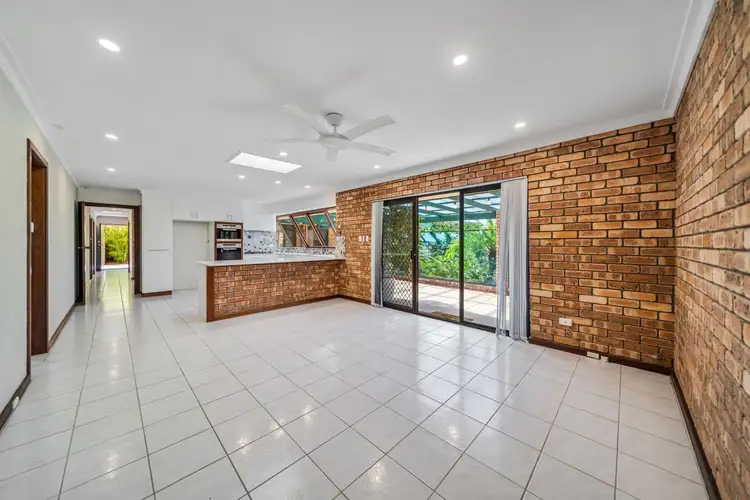 View more
View more
