“Pristine Chase Living For The Whole Family”
Striking from first glance and with an incredible amount of space, this meticulously maintained family residence is designed to meet the needs of a busy family who appreciate quality design, contemporary finishes, easy living and relaxed entertaining.
Precision built and presented with taste and style, this is a showcase 35sq home built by Romeo Homes. On offer is four bedrooms plus study, a combination of three formal and informal living areas and an outdoor entertaining area under roofline which features cafe style blinds so you can entertain all year round.
The stunning built in cabinetry is featured in both the study and the living area boosting the functionality of the home. The signature property sits on an impressive 763sqm corner block opposite parkland and also has side access perfect for that caravan or trailer.
Additional key upgrades include high ceilings and doors, stone bench tops in both kitchen and bathrooms, gas log fire, s8 x solar panels, real timber hardwood floors, refrigerated cooling, ducted vacuum, professionally landscaped gardens and quality joinery throughout completes this must see property.
An outstanding location and within minutes to local shopping centres, restaurants, hospital, education facilities and easy freeway access. So if location, quality and class are what you are looking for then this is not one you will want to miss.
-A sophisticated kitchen boasting stainless steel appliances and thick stone benches
-Real timber floors
-8 x Solar Panels
-4 Living areas plus meals (Formal lounge, living room, rumpus, meals)
-Master suite with ensuite and his and hers walk-in-robes
-3 bedrooms with double built in robes
-Large laundry with plentiful cabinetry, ducted vacuum
-Daikin ducted heating, refrigerated cooling and gas log fire
-Decked alfresco entertaining area with caf blinds,
-Double remote garage and Side gate parking
-Water tanks
-Security system and video intercom
- Terracotta Tile Roof

Air Conditioning

Alarm System

Toilets: 2
Built-In Wardrobes, Close to Schools, Close to Shops, Close to Transport, Fireplace(s)
Statement of Information:
View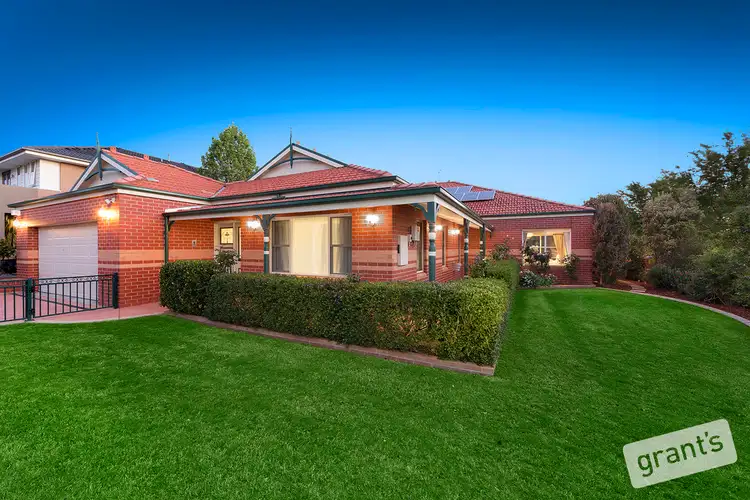
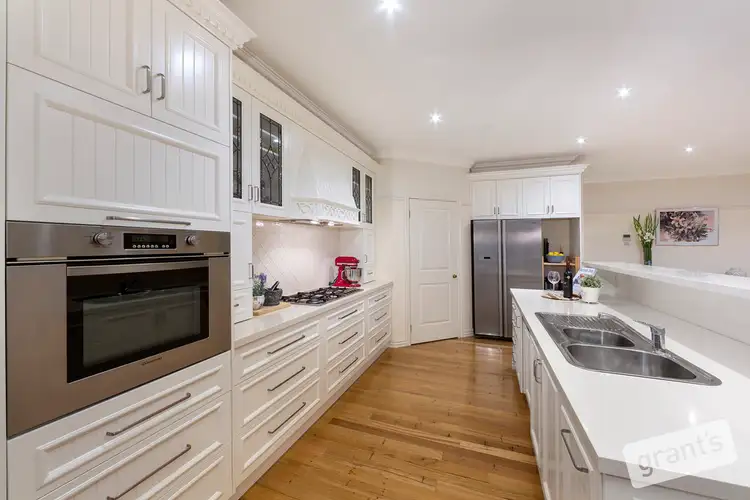
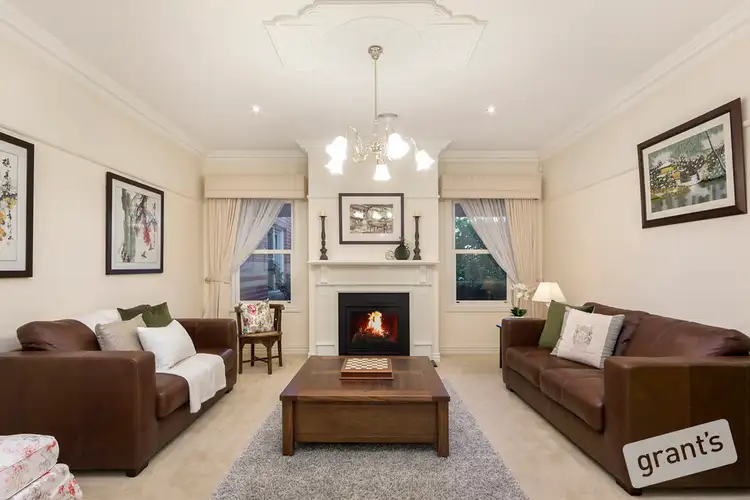
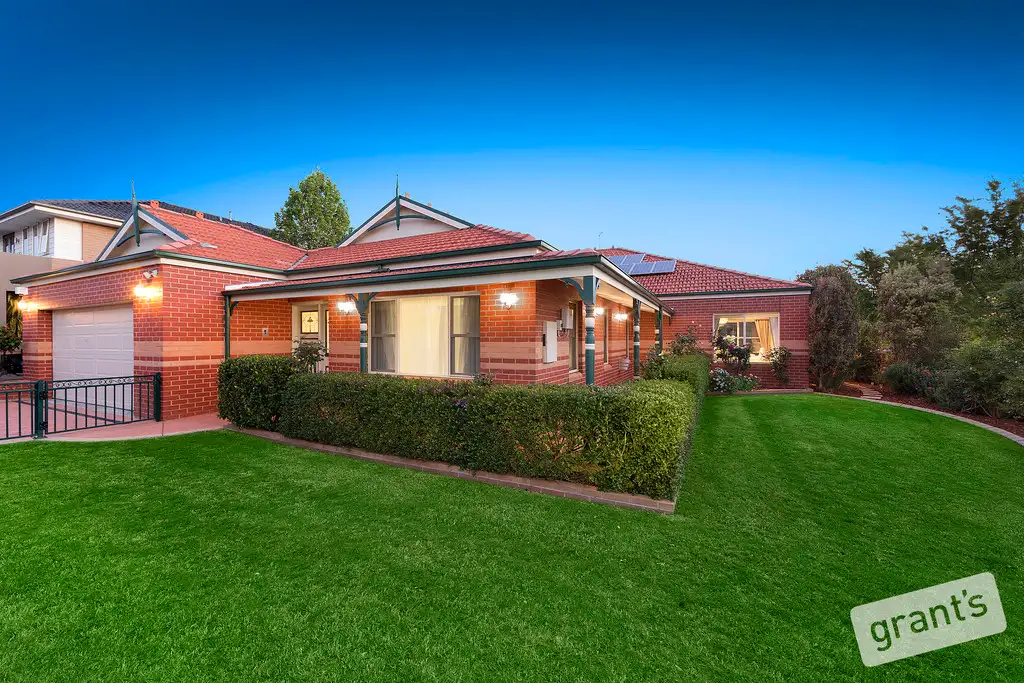


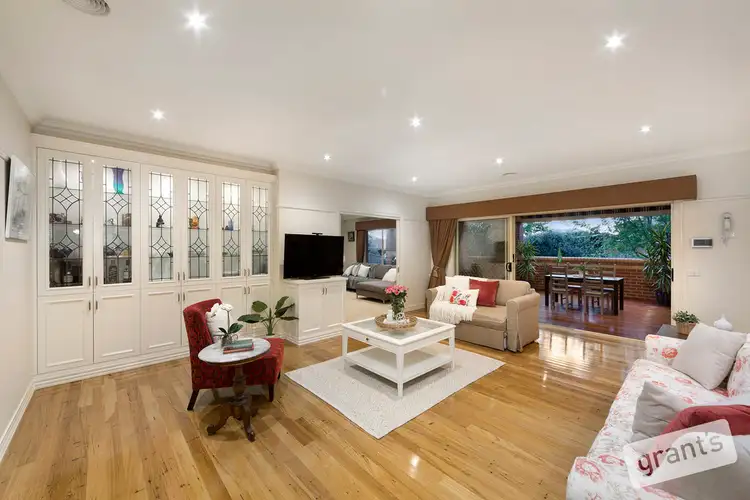
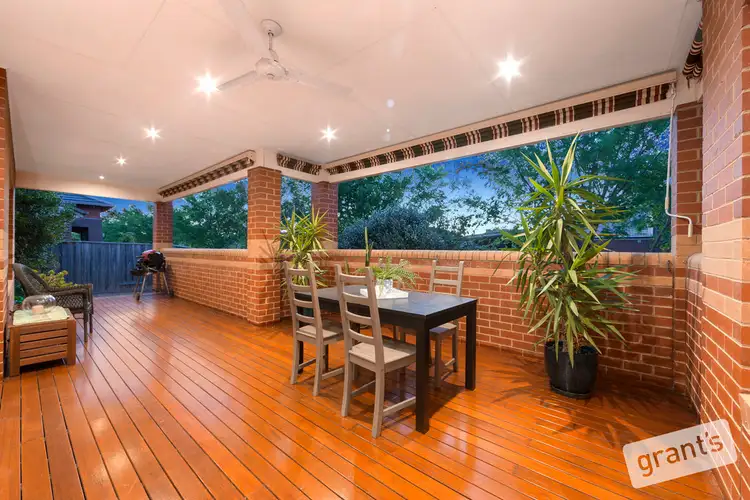
 View more
View more View more
View more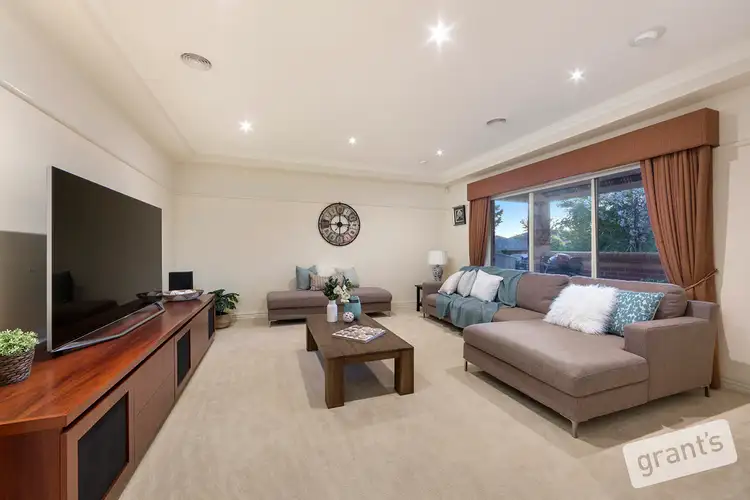 View more
View more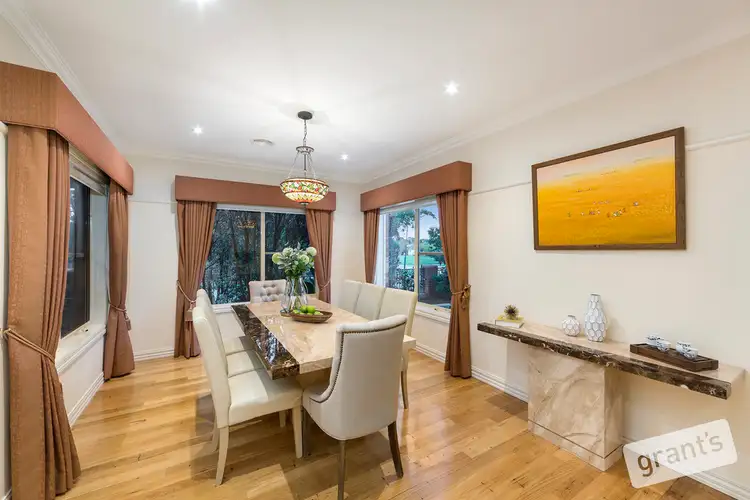 View more
View more
