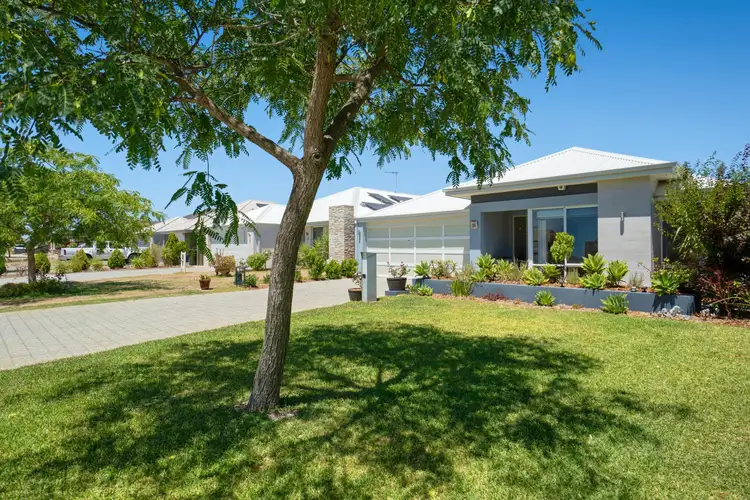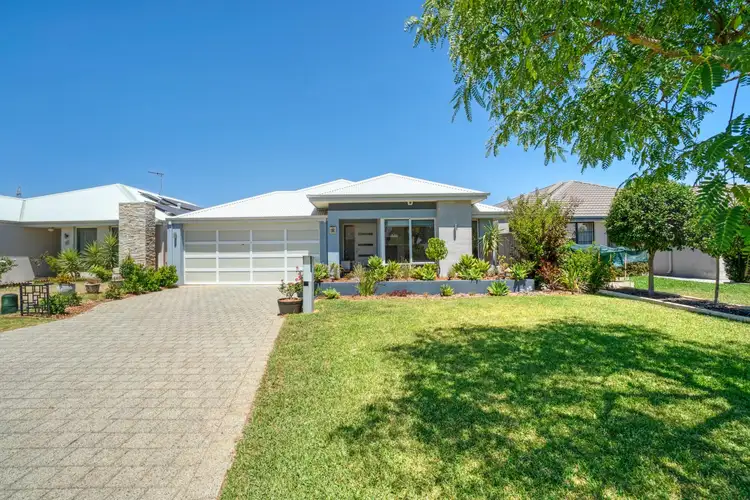We are proud to introduce you to this functional and low-maintenance home, boasting 3 bedrooms, 2 bathrooms, a theatre room, and a separate office area, which is all built on a spacious 416sqm (approx) block size. With a range of high-quality features and minimal maintenance, this home is complete with a practical floorplan and ticks all of your boxes!
Locality: This property is located within the highly sought-after suburb of Harrisdale, within proximity to schools, shopping centres, bus stops, parklands, facilities, and major routes.
Features:
Front yard: A well-manicured and inviting front yard designed with lush gardens and raised flower beds, easy maintenance, perfect for those with a busy lifestyle!
Master Bedroom: This master bedroom is a showcase of quality and comfort! Designed with premium plush carpet, high quality window treatments and a customise his and her walk-in wardrobe. The en-suite boasts a double wide vanity, extended shower, and a separate toilet.
Kitchen: This light and bright kitchen is everyone's dream! Fully equipped with Polished Caesarstone benchtops, downlights, glass splashback, dishwasher, walk in pantry, overhead cupboards and plentiful storage space! which is perfect during dinner preparation, entertaining your friends and everyday convenience! This space combines low-maintenance contemporary designs to maximise your lifestyle!
Dining/Living: A spacious and functional open plan living and dining area, complete with porcelain flooring, sleek downlights, modern window treatments and neutral interior design. This area beams with natural light and provides a practical and comfortable area for your family and guests and includes reverse cycle refrigerated ducted air conditioning throughout.
Theatre: The theatre room is the perfect getaway. Plush Carpet flooring, double door entry, and dark interior design to tie the room together! This spacious room has so much potential, From the scene of a family movie night to the location of a games night with your friends and family!
Latter rooms: The latter three rooms are designed with quality flooring, high-quality window treatments, and beautiful design. Very well thought out and practical storage in each bedroom, equipped with double wardrobes with glass sliding doors.
Main Bathroom: A central bathroom complete with a sleek and modern interior, vanity, separate bathtub, and shower.
Laundry: A spacious and functional laundry room with plenty of storage and access to the rear outdoor area, next to a separate WC.
Outdoor: Welcome to the outdoor area, perfect for barbeques and relaxing! The wooden decking patio along with extensive paving area ideal for lazy afternoons! This spacious area is fitting for those chasing the low-maintenance lifestyle and is perfect for large gatherings/entertaining or just relaxing!
For Private viewings please ring Shona Tocock on 0408 035 023 or email [email protected].
DISCLAIMER: This description has been prepared for advertising and marketing purposes only. It is believed to be reliable and accurate; however, buyers must make their own independent inquiries and must rely on their own personal judgement about the information included in this advertisement. Shona Tocock Realty provides this information without any express or implied warranty as to its accuracy or currency.








 View more
View more View more
View more View more
View more View more
View more

