It is our absolute pleasure to welcome you to beautiful 35 Rodoreda Crescent, set in one of the most prestigious streets in the entire Peel Region. Homes here are tightly held, and this elegant and stylish home is now being presented to the market for the first time in almost 20 years.
With almost 19m of river frontage, expansive manicured lawns and gardens and a farm across the river, the nature based outlook here is incredible. The feeling of space and serenity must be experienced to be fully appreciated.
Entry to this beautiful home is through a feature timber and glass front door, with a security screen door also fitted. Once inside in the entry hall, the feeling is immediately calm and peaceful, with cool white walls and timber furniture used to give a gentle country ambiance.
Built to maximise the views and waterfront lifestyle, there are living areas and entertaining areas facing the water on both levels. The downstairs living lounge/family room is spacious and open, with a split system air conditioner, two ceiling fans, and wide glass sliding doors and full height windows.The downstairs living area opens to a wide outdoor brick paved undercover entertaining area and luxurious lawn, reticulated from the bore. This expansive space is surrounded by shady mature trees and conjures thoughts of afternoons spent playing croquet or bocce with friends.
At any time of the day, wander down to your private jetty and sit in the shade under the thatched gazebo. This is a peaceful, tranquil and very special place, and it's easy to imagine yourself sitting here with a warm or cool drink, birdwatching and checking the crab nets tied to your jetty, or watching your family or friends swimming. Dolphins visit this part of the river and are a delight to watch, and there is a ladder to help with getting into and out of the river.
Upstairs, the outlook is spectacular. Four panels of glass including two sliding doors maximise the river views and natural light, and from the decked balcony you have almost a birds eye view of the river, and can sit quietly here with privacy, enjoying meals or spending the entire day reading.
At the top of the stairs and facing the river are the open plan lounge and dining areas, and kitchen. These rooms are kept warm and cool with a split system air conditioner, two ceiling fans, and wood fire. The kitchen provides plenty of bench space and under bench storage, a breakfast bar, and corner pantry. The dining area sits alongside the kitchen and has a comfortable country feel.
Waking up each day in the upstairs master bedroom and looking out to the river will be an absolute delight. This serene space accommodates a king size bed and has river views and three windows. There is a walk in robe, and split system air conditioner plus ceiling fan. The ensuite bathroom servicing the master bedroom is very generously sized, with shower, wide vanity with twin sinks, extra height tiling, and adjoins a two-way powder room.
There are two minor bedrooms downstairs, one is king sized with a double built in robe and ceiling fan, and the other is queen sized with double built in robe and ceiling fan, and there is also a tiled home office located off the lounge area - absolutely perfect when working from home or as a library or craft room. There is good storage provided under the staircase.
The downstairs rooms share a bathroom on this level, with a bath, shower, vanity and mirror, and extra height tiling.
At the streetfront, this home offers impressive presentation with an attractive facade, immaculately maintained lawn and an extra wide and extra length double lock up garage with rear roller door and window. There is a brick paved hardstand for additional parking for a caravan or boat.
Riverfront living is unique, with it's nature based outlook and peaceful lifestyle, allowing you to park your boat at the end of your block and spend the days cruising up and down the river. The iconic Ravenswood Hotel is just a short boat ride away (or about a minute by car) or you could choose to visit a waterfront restaurant in Yunderup or Mandurah.
Homes on Rodoreda Crescent are some of the most desirable along the river, and there is less passing boat traffic than those closer to Mandurah. Set between Mandurah and Pinjarra and close to the Freeway entrance, you can live here and feel like you've escaped the city, while having everything still within easy reach.
Dreams can come true! If you have always wished for your own riverfront estate, your opportunity is now. To view, please call Paul and Lisa Harris today on 0419 730 732.
Featuring:Immaculate Riverfront property with private jetty
761 sqm block with almost 19m river frontage (approx.)
Upstairs and downstairs living and entertaining areas
Thatched gazebo at riverfront
3 king and queen sized bedrooms plus study or 4th bedroom
Impressive double storey home in desirable street
Extra large garage with roller door through to backyard
Paved hardstand for caravan or boat
2 x split system air conditioners
Ceiling fans
Walk in linen closet plus storage under stairs
Greenhouse, outside sink
2 sheds
Water tank
Smart wiring
Ducted vacuuming
Bore
This information has been prepared to assist in the marketing of this property. While all care has been taken to ensure the information provided herein is correct, Harcourts Mandurah do not warrant or guarantee the accuracy of the information, or take responsibility for any inaccuracies. Accordingly, all interested parties should make their own enquiries to verify the information.
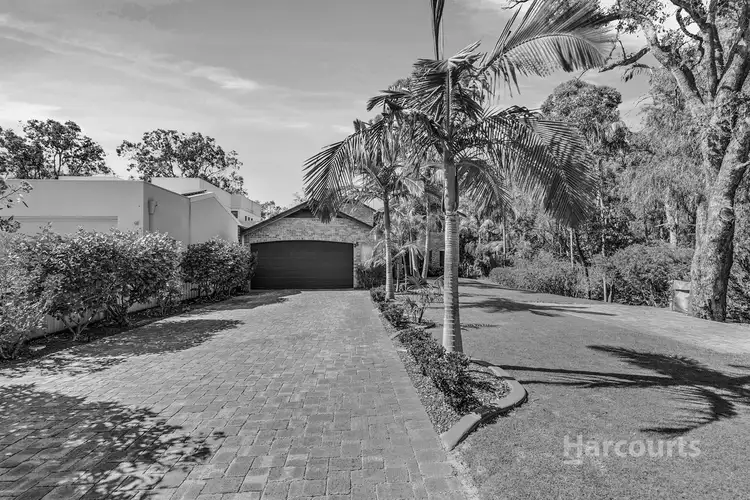
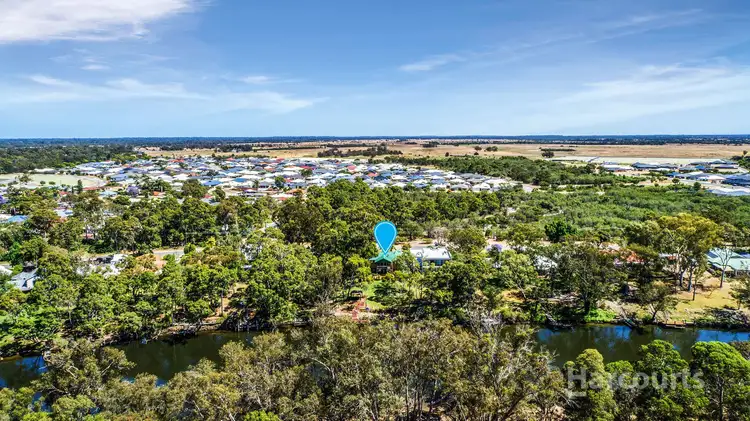
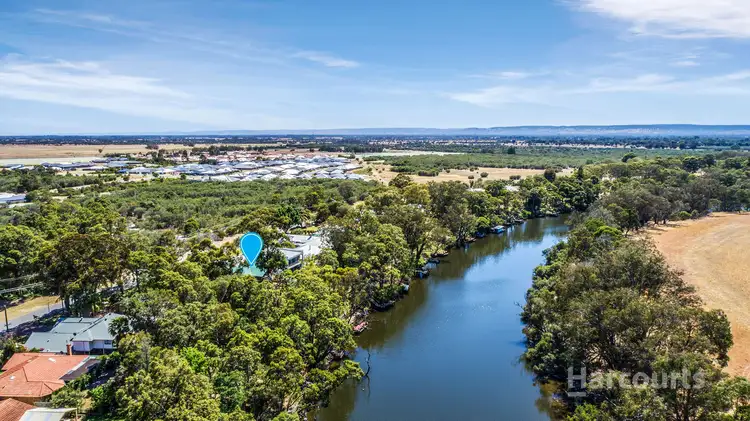
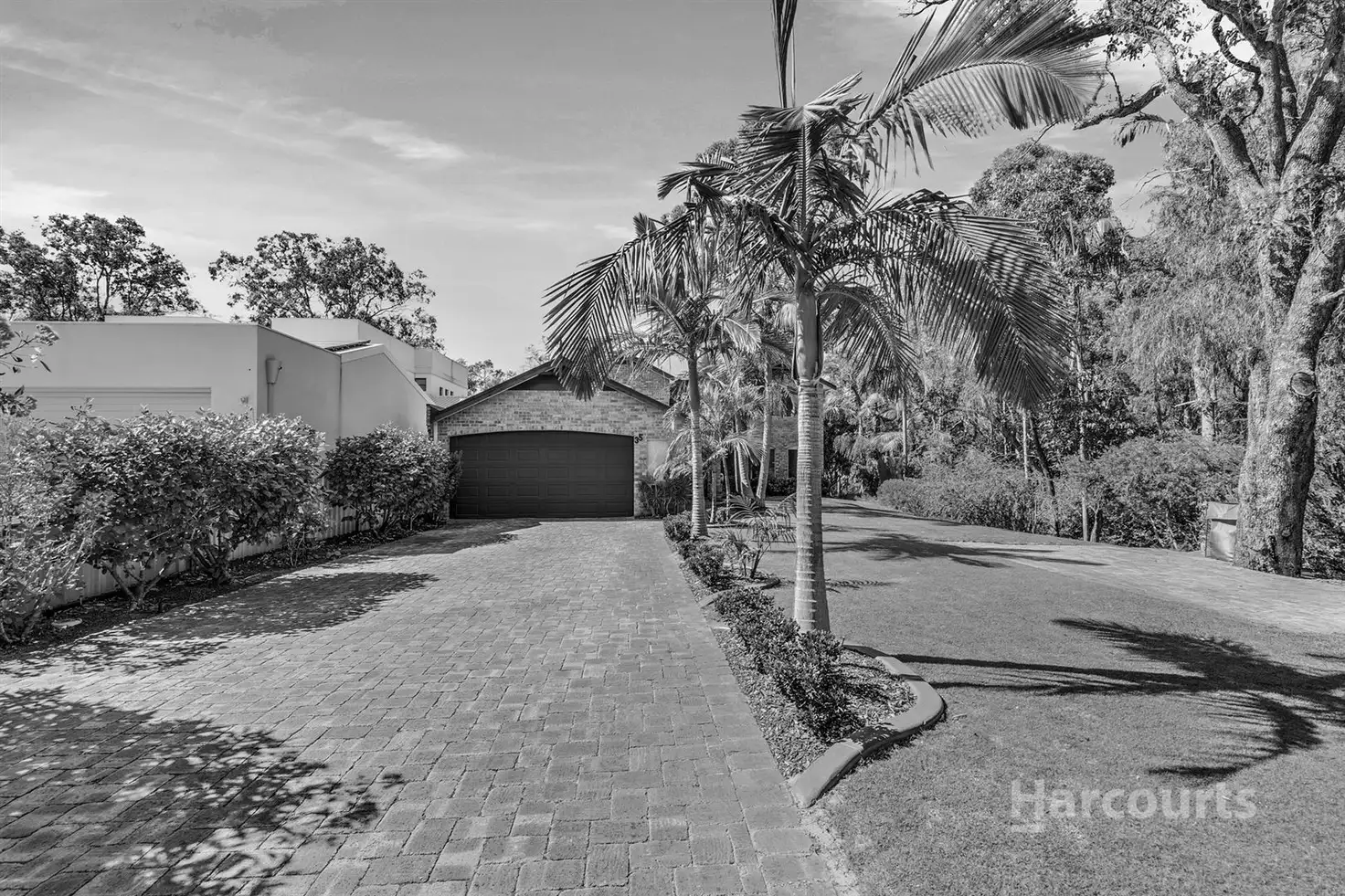


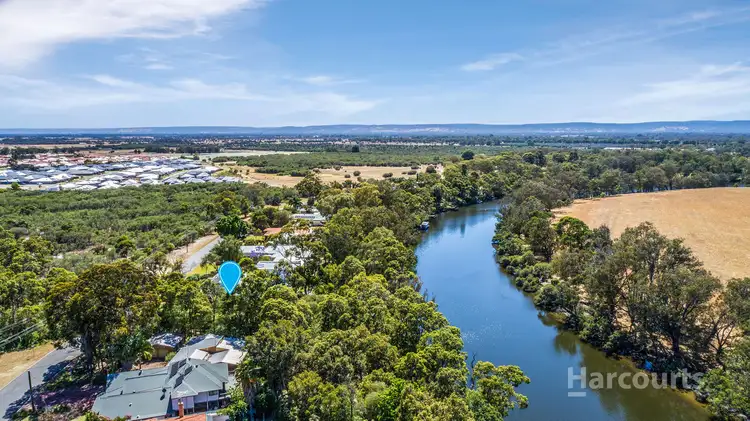
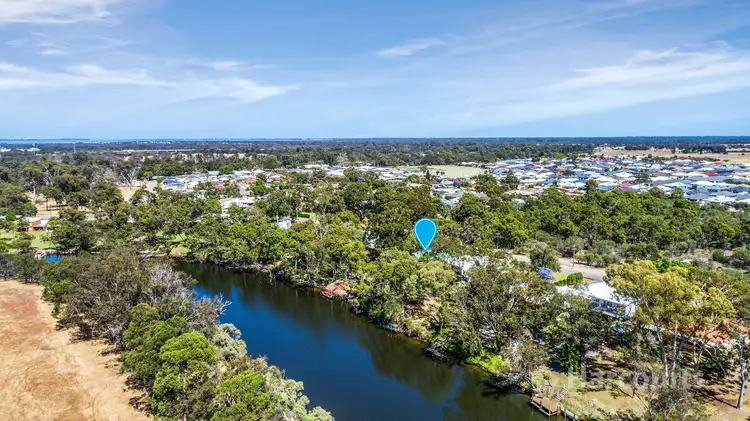
 View more
View more View more
View more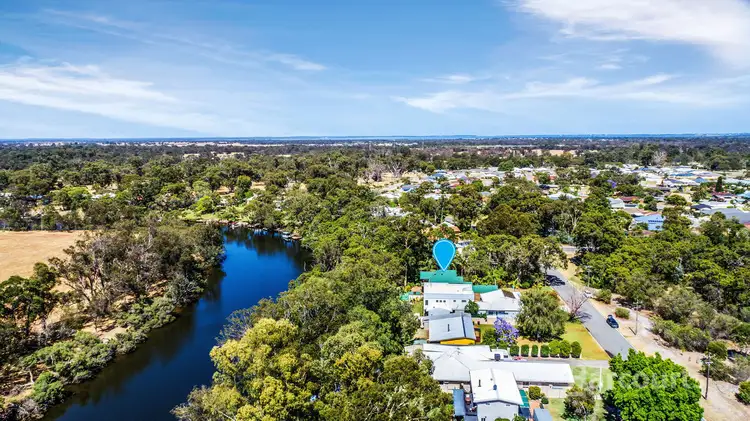 View more
View more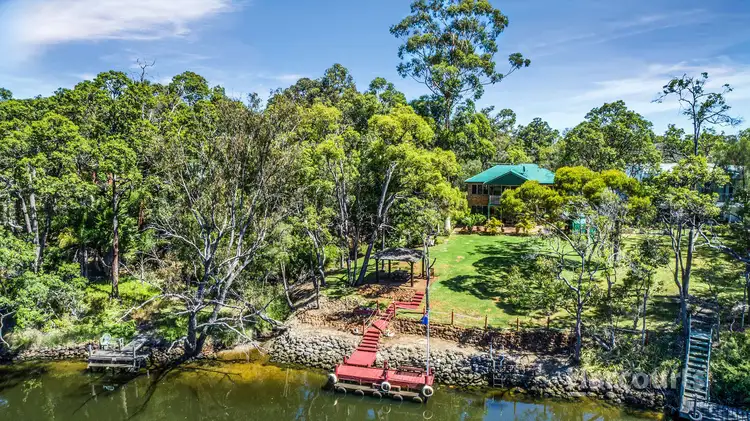 View more
View more
