From the moment you enter, this exquisite home in Casey captivates with its blend of luxury and comfort, creating a perfect sanctuary for family life. The master bedroom serves as a serene retreat, complete with a walk-in robe and ensuite, while additional bedrooms, all with built-in robes, offer a cozy haven for everyone. The well-appointed main bathroom, featuring a full-sized tub and separate shower, provides a spa-like experience.
The spacious media room is perfect for family entertainment, while the open-plan family and dining area fosters a warm, inviting atmosphere for gatherings. The heart of the home, the gourmet kitchen, is a chef's dream with its butler's pantry, built-in wine fridge, wine racks, and an island bench, ideal for hosting memorable meals. Practical touches include a large laundry with ample storage and a double car garage for secure parking.
Step outside to a beautifully landscaped backyard designed for both relaxation and play. The low-maintenance lawn is perfect for family activities. This stunning home in Casey offers a perfect blend of elegance, comfort, and functionality, making it an ideal choice for creating lasting family memories.
Features Overview:
- Single level floorplan
- Solar system – 32 panels – 11.8KW
- 4 x external camera security system with internal monitor. Can be viewed remotely via mobile phone.
- High ceilings throughout entire house
- Electrolux 900mm Multifunction Pyrolytic Oven, 900mm Ceramic Gas Cooktop, 860mm Integrated Rangehood
- Miele built in microwave
- 2 x Fisher & Paykel Dish Drawer Dishwashers
- Zenon Crystal 8 Light Pendant over kitchen bench
- KOCOM Handsfree Videophone to front door
- 4 x ceiling speakers to Family room TV
- 2 x ceiling speakers to Media room TV
- All gardens have an irrigation system operated
- Double glazing to all family area windows.
- NBN connected with FTTN
- Age: 13 years (built in 2011)
- EER (Energy Efficiency Rating): 4.5 Stars
Sizes (Approx)
- Internal Living: 213 sqm
- Pergola 1: 39.26 sqm
- Pergola 2: 16.8 sqm
- Porch: 7.7 sqm
- Garage: 61.5 sqm
- Total Residence: 338.26 sqm
- Block Size: 599 sqm
Prices
- Rates: $778 per quarter
- Land Tax (Investors only): $1813 per quarter
- Conservative rental estimate (unfurnished): $760 - $790 per week
Inside:
- Master bedroom with walk-in robe and ensuite
- Additional bedrooms with built-in robes
- Well-appointed main bathroom with full-sized tub and separate toilet
- Spacious media room
- Open-plan family and dining area
- Gourmet kitchen featuring a butler's pantry, built-in wine fridge, wine racks, and an island bench
- Large laundry with ample storage
- Double car garage
- ACTRON Air Ducted Air Conditioning System – 3 zones (living areas) (bed 1) (Beds 2 & 3).
- IXL NEO Heat/Vent/Light Tastic to both Bathroom and Ensuite
Outside:
- Pergola with festoon lights
- Pergola with fairy lights
- Low-maintenance lawn, great for play and leisure
Construction Information:
- Flooring: Concrete slab on ground
- External Walls: Brick veneer
- Roof Framing: Timber: Truss roof framing
- Roof Cladding: Colorbond roof cladding
- Window Glazing: Single and double-glazed windows
Casey is sought after for its village lifestyle – local cafes, pub, dog park, walking and biking trails and communal green spaces including wetlands – while only a stone's throw from Gungahlin town centre and 15kms to the CBD.
Inspections:
We are opening the home most Saturdays with mid-week inspections. However, If you would like a review outside of these times please email us on: [email protected]
Disclaimer: The material and information contained within this marketing is for general information purposes only. Stone Gungahlin does not accept responsibility and disclaim all liabilities regarding any errors or inaccuracies contained herein. You should not rely upon this material as a basis for making any formal decisions. We recommend all interested parties to make further enquiries.
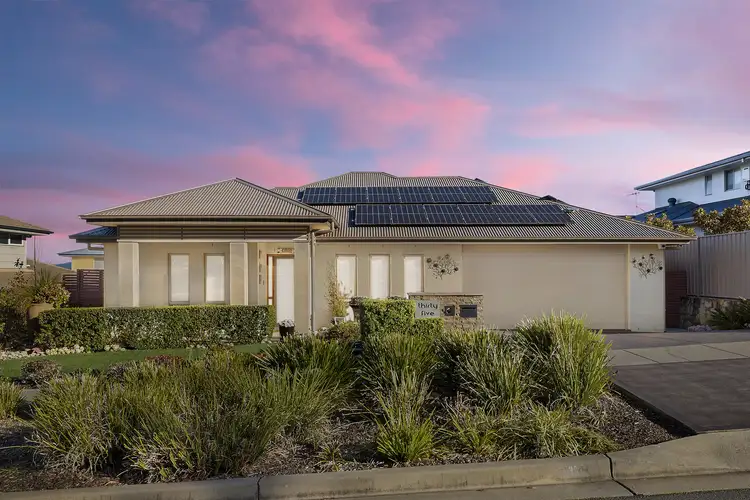
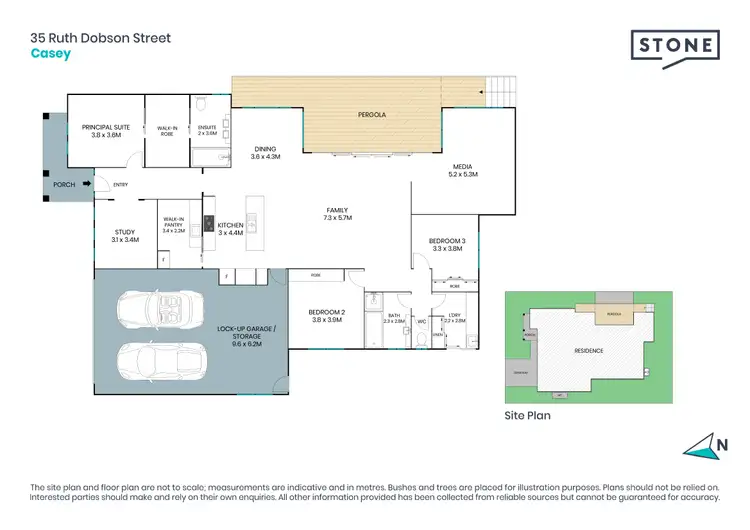
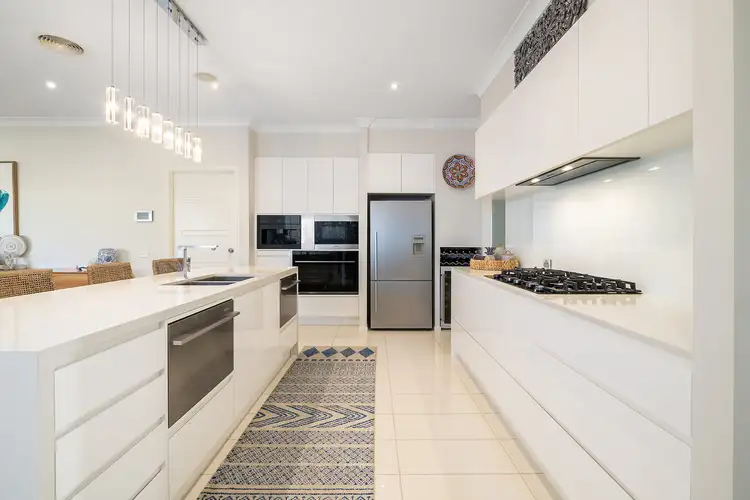
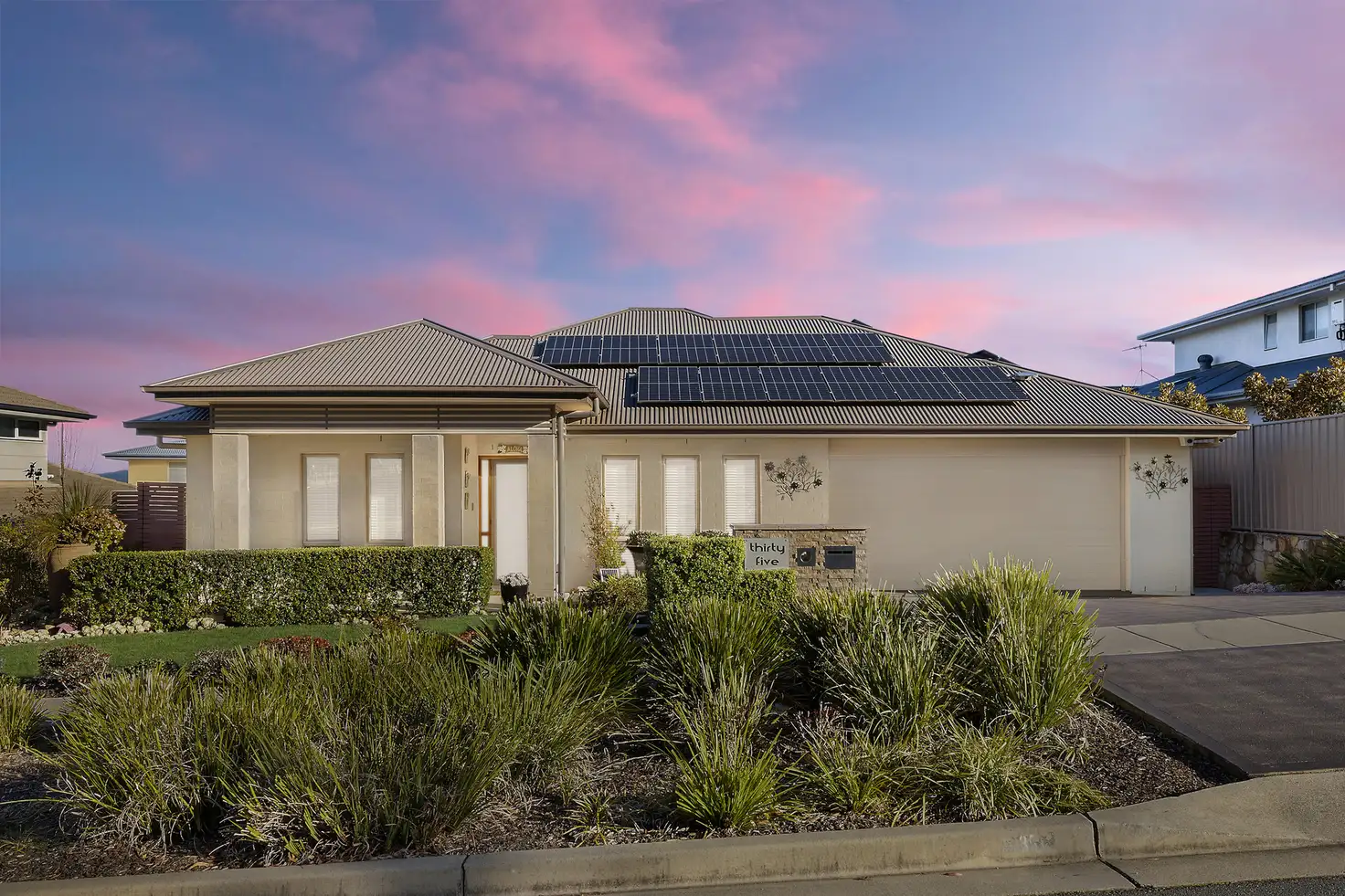


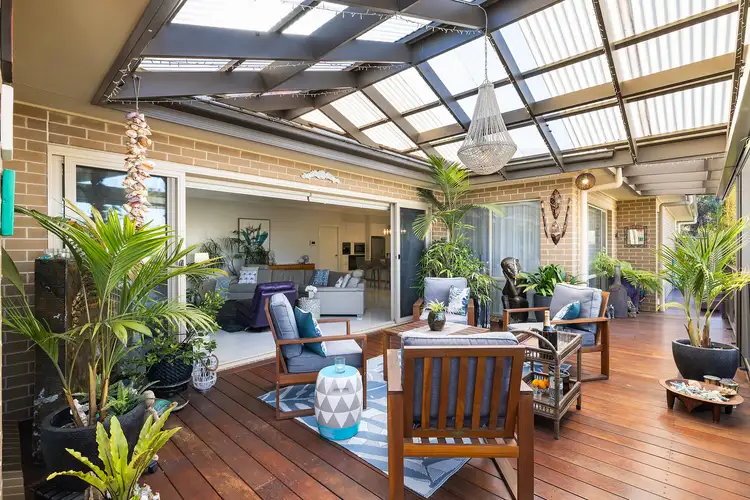
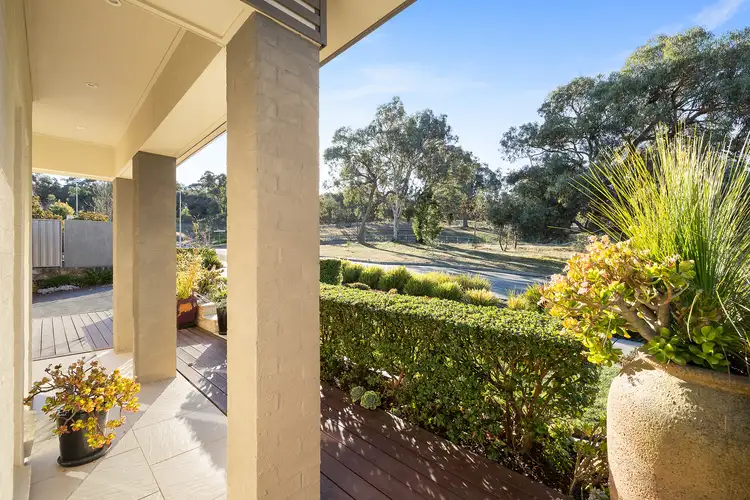
 View more
View more View more
View more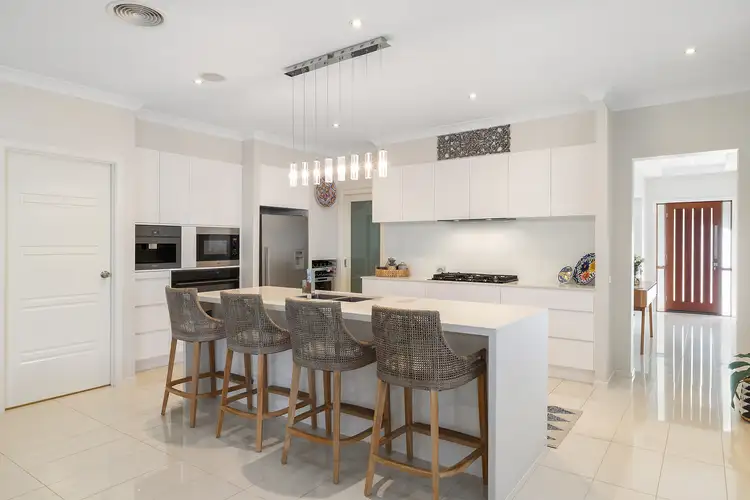 View more
View more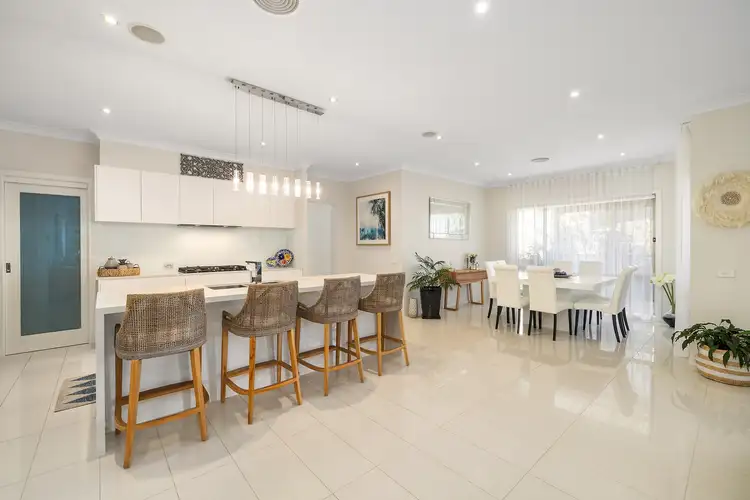 View more
View more
