Quality, flexibility and long-term confidence define this impressive family home in one of Mambourin’s most exciting growth pockets. Designed with modern living in mind and built with premium structural integrity, 35 Ruthven Way delivers 4 bedrooms, 3 bathrooms, 2 living zones and TWO fully-functioning kitchens, giving families, multi-generational households and entertainers unmatched versatility.
From the moment you step inside, the wide entry, high ceilings and open-plan design create a sense of space and ease. The main living and dining zone flows effortlessly to the outdoor area, while the sleek stone-finished kitchen impresses with 900mm appliances, window splashback, breakfast island and a full butler’s kitchen - perfect for those who love to cook, entertain, or keep the main kitchen spotless.
Accommodation is equally impressive, offering three bathrooms, including two separate ensuit equipped bedrooms, ideal for extended family, guests, teenagers or in-laws. The additional bedrooms are spacious and positioned around a second living/retreat, providing privacy and breakout space for growing families.
This home has also been engineered for peace of mind, featuring steel construction, raft slab, double-glazed windows, CCTV cameras and a Colorbond roof with sarking, delivering superior durability, energy efficiency and year-round comfort. Outside, the oversized garage with rear roller door is a rare bonus - ideal for extra parking, trailers, storage or workshop use - made even more valuable by the off-street court location parking seldom found in suburban estates.
And with major infrastructure on the way — including the Harpley Town Centre and the highly anticipated Bunnings (expected November 2025) - you’ll be moving into an address with lifestyle convenience now and strong growth ahead.
Key features will not disappoint:
- Steel construction + raft slab for long-term structural confidence
- 4 bedrooms, 3 bathrooms, 2 ensuites + multiple living spaces
- Ducted heating and 7.1kw Mitsubishi split system
- Main kitchen + full butler’s kitchen (stone benchtops, 900mm appliances)
- Oversized garage with rear roller door access
- Double-glazed windows, Colorbond roof with sarking
- CCTV system included
- Court location with rare off-street parking
- Low-maintenance yard – ideal for kids, pets and busy families
- Close to parks, wetlands, schools, Manor Lakes Shopping Centre and Harpley Town Centre
- Near the near completed Bunnings (ETA Nov 2025)
This is low-maintenance living, premium construction and future-proof positioning - all in one opportunity not to be missed.
DISCLAIMER: All stated dimensions are approximate only. Particulars given are for general information only and do not constitute any representation on the part of the vendor or agent. Images are for illustrative purposes only.
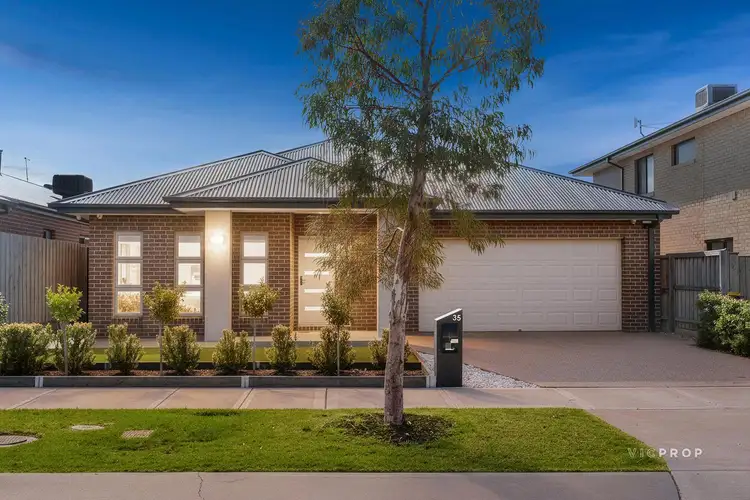
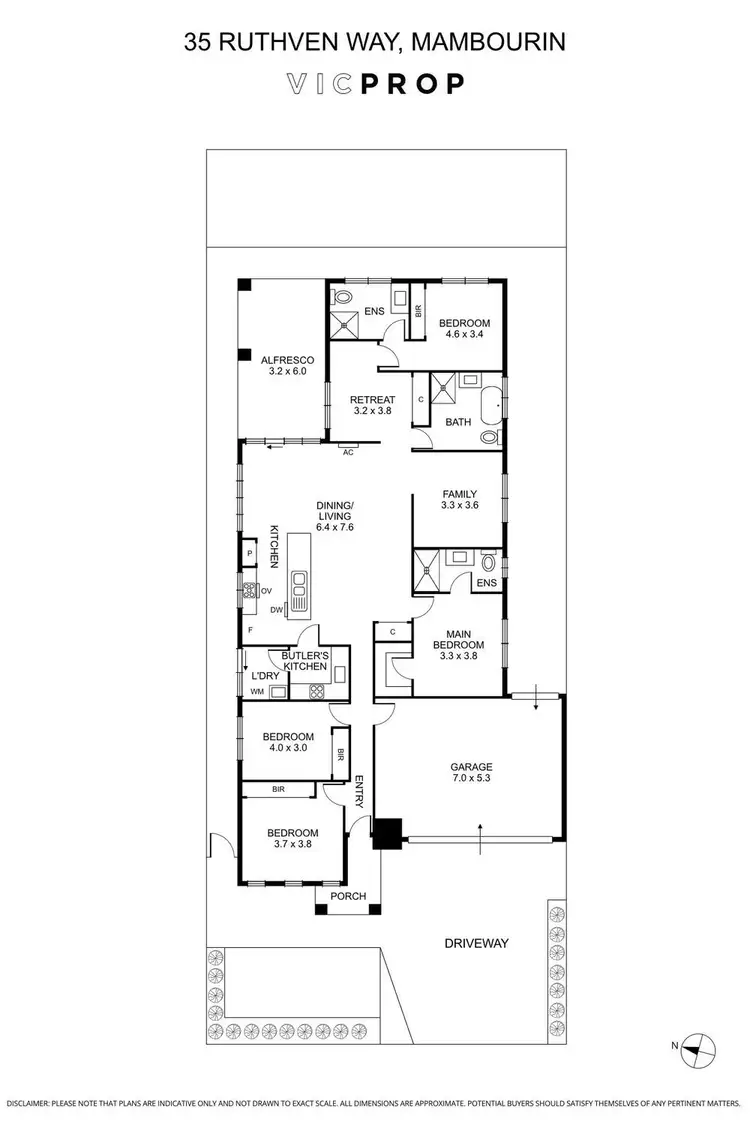

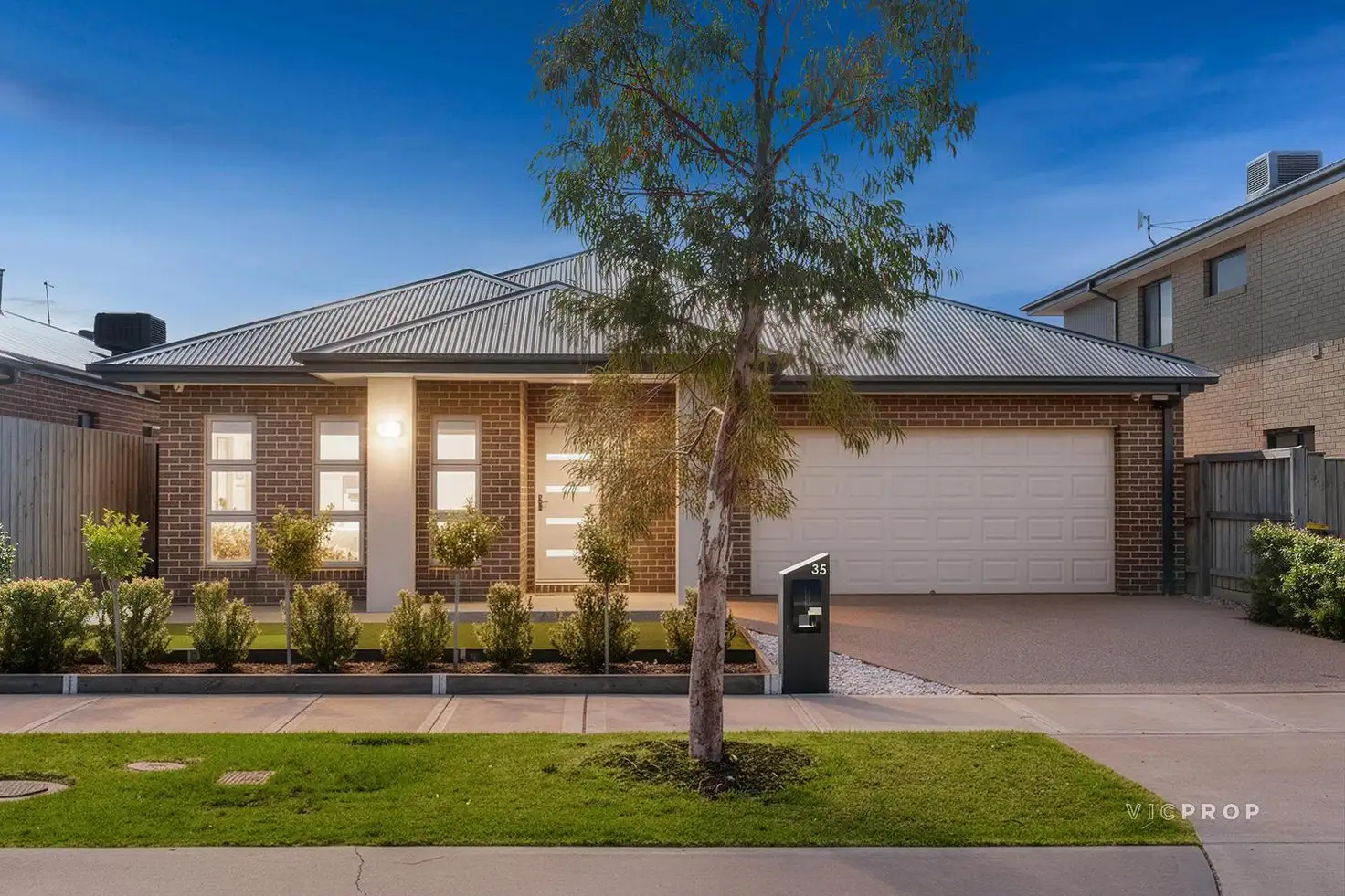


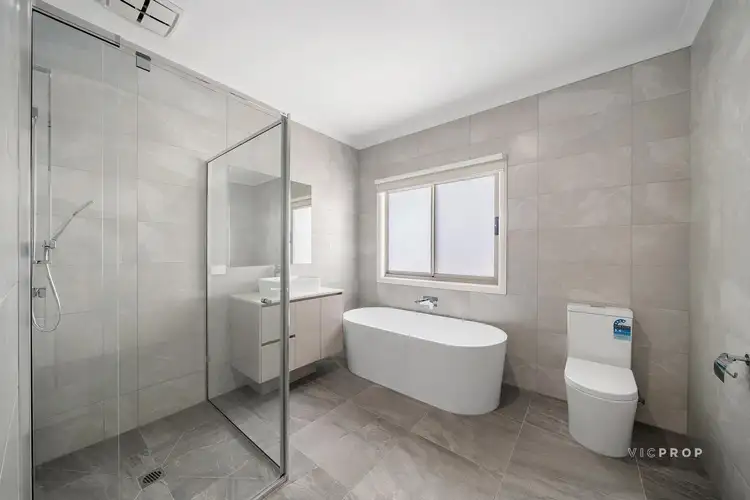
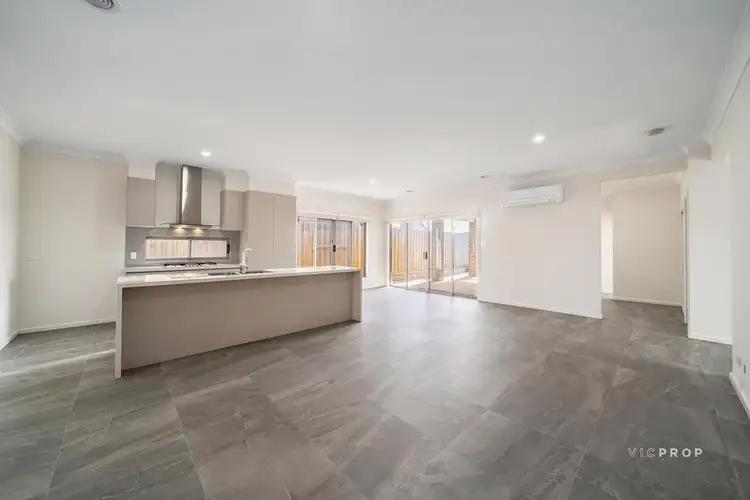
 View more
View more View more
View more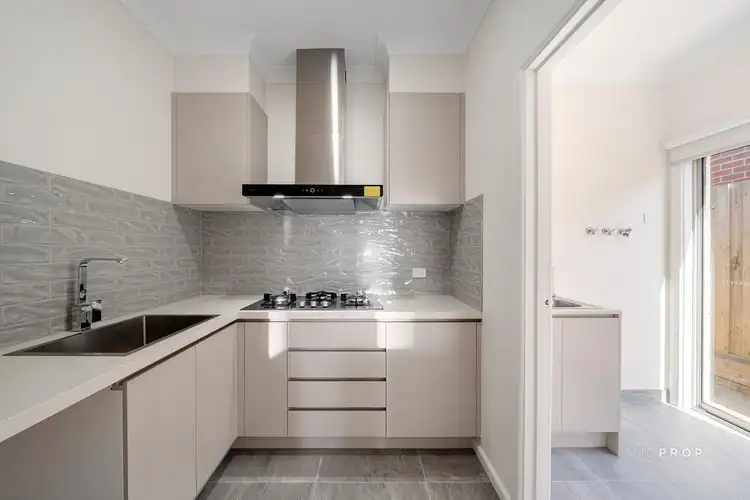 View more
View more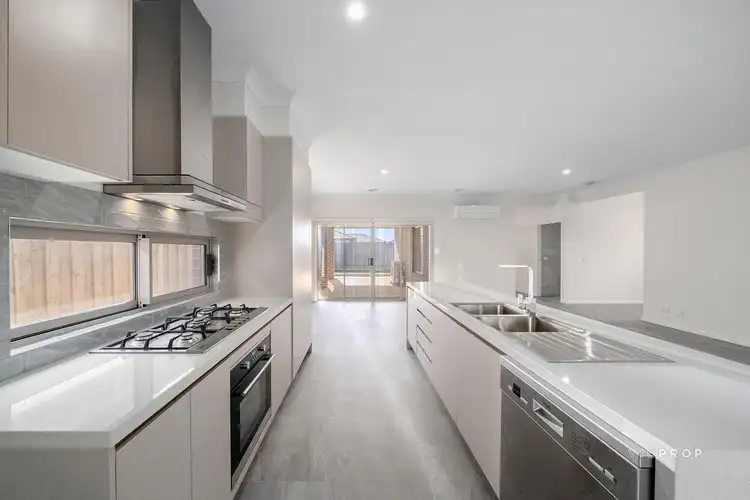 View more
View more
