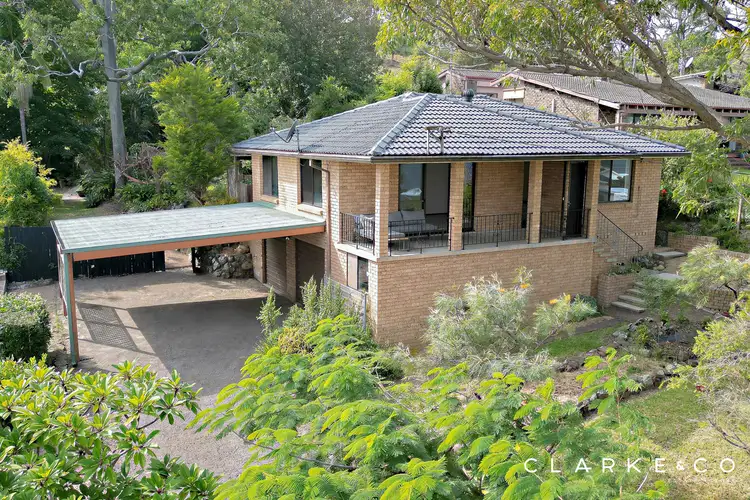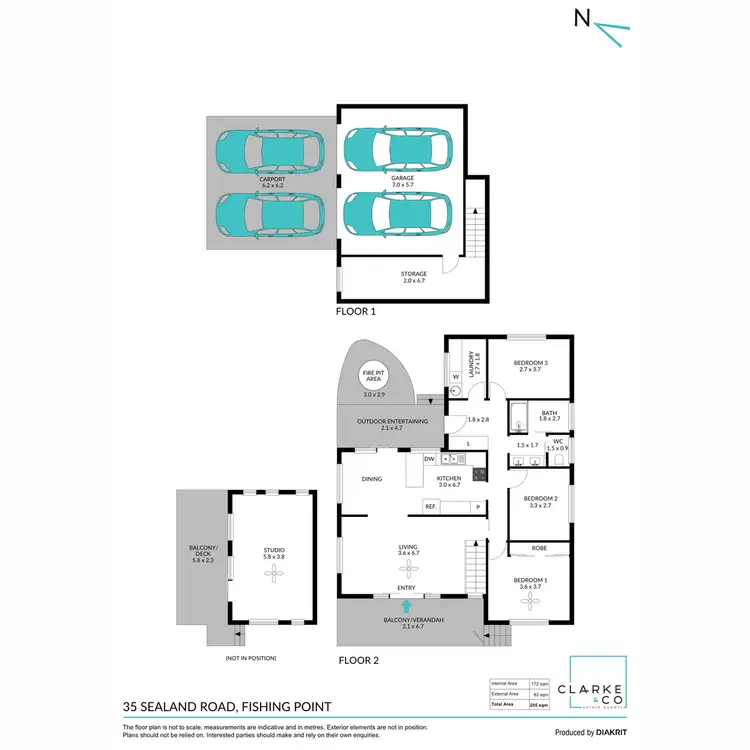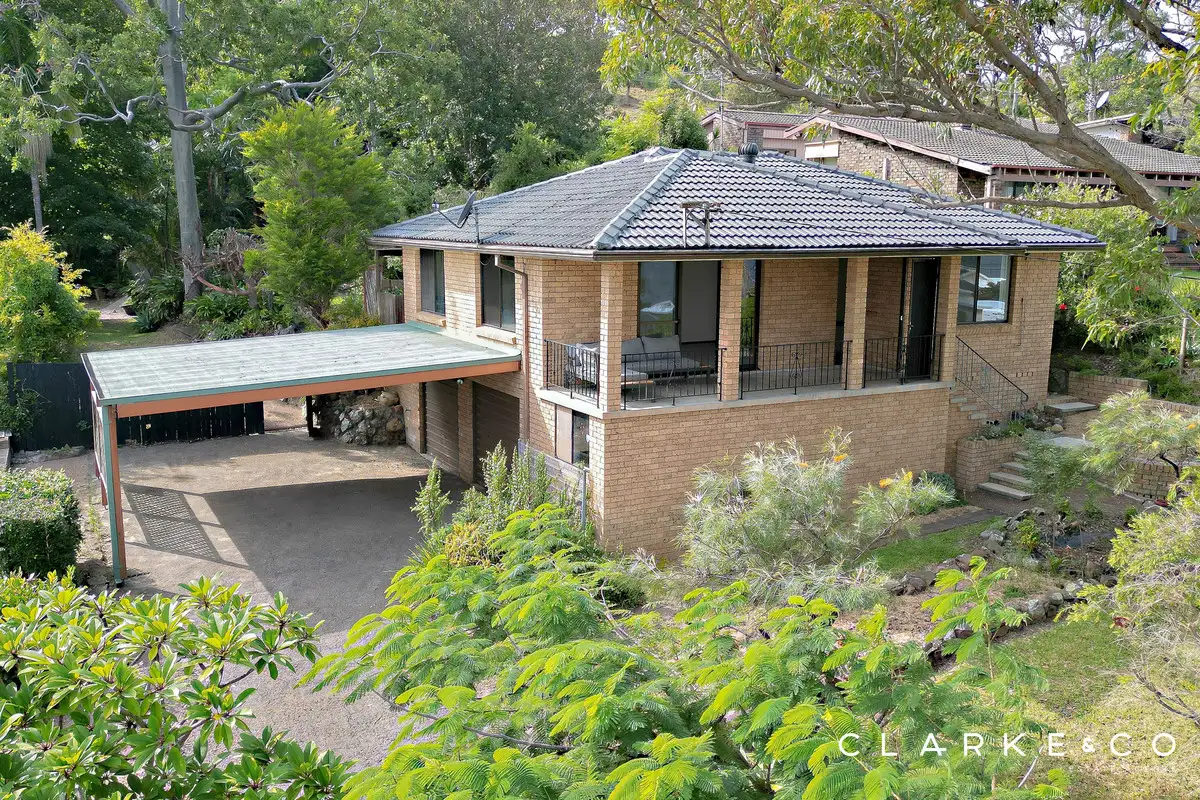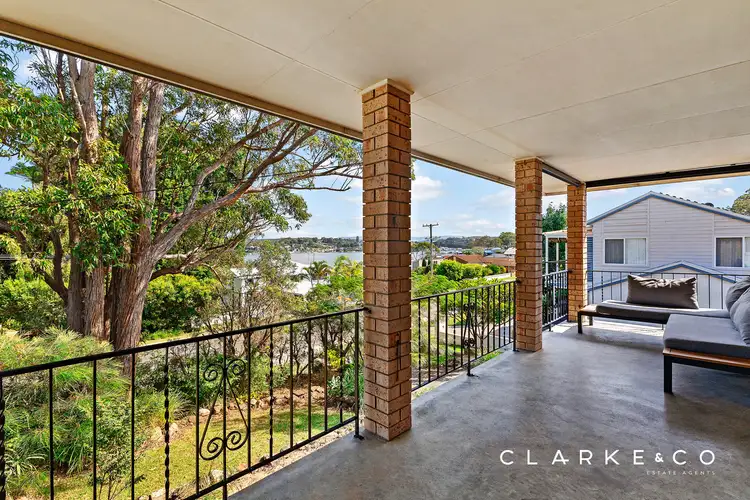Property Highlights:
- Brick and tile beauty with lakeside views from your front door!
- A rare opportunity with double road frontage and the potential to subdivide.
- Three bedrooms, one with a built-in robe and ceiling fan.
- Spacious kitchen with varnished cabinetry, 40mm laminate benchtops, quality appliances plus a breakfast bar.
- Stylishly updated bathroom with floor to ceiling tiles, a twin vanity, a separate WC and a large walk-in shower.
- Open plan living and dining area with direct access to the front verandah and the backyard.
- Recently updated with new carpet, ceiling fans and a fresh paint palette.
- Massive backyard with established gardens and tropical palms + gated side access.
- A separate studio cabin with a balcony in the yard providing the opportunity for the perfect granny flat.
- Attached double garage with internal access and a storage room + a double carport.
Outgoings:
Council Rate: $2,418 approx per annum
Water Rate: $811.98 approx per annum
Rental Return: $750 approx per week
Offering a chance to secure your own slice of paradise in the lakeside suburb of Fishing Point, this impressive property with its elevated position and glorious views of the lake is certain to impress!
Fishing Point is a lovely suburb that enjoys easy access to Lake Macquarie, along with the neighbouring centres of Toronto, Wangi Wangi and Rathmines which feature sailing clubs, lakeside walking tracks, cafes and shops to service your everyday needs.
Upon arrival, you'll find a front yard with established gardens and a long driveway that leads to a double carport and an attached double garage that offers internal access to the home, plus an additional storage room for your tools and gear.
Making your way up the steps you'll find a spacious front verandah that provides the perfect vantage point for the stunning views of the lake right from your front door.
Stepping inside you'll arrive at the inviting living room that showcases the home's fresh paint palette, and newly installed carpets, with a ceiling fan overhead. A dedicated dining area is located close by, offering the ideal space to connect with loved ones at mealtimes.
The generously sized kitchen offers plenty of storage in the surrounding varnished cabinetry, 40mm laminate benchtops for all your food preparation needs, a breakfast bar, a Lofra oven, a 4 burner cooktop and a Solt dishwasher, set to make cleaning up a breeze.
There are three bedrooms on offer, all enjoying the luxurious feel of newly laid carpet underfoot, with one featuring a ceiling fan and a built-in robe for extra storage.
These rooms are serviced by the stylishly updated bathroom which features gleaming floor to ceiling tiles, a twin vanity with soft close cabinetry, overhead mirrored cabinetry, a spacious walk-in shower and a separate WC.
A glass sliding door in the dining area opens out to a lovely alfresco that overlooks the spacious backyard. Beautifully landscaped, the yard includes established coastal themed gardens and towering palm trees adding to the lush tropical feel. There is gated side access on offer, plus a versatile separate cabin/studio with a balcony in the rear of the yard providing potential for a granny flat. There is also double road frontage available and the potential to subdivide.
A home of this standing set in such a lovely location, with views of your very own to enjoy, is certain to draw a large volume of interest from near and far. We encourage our clients to contact the team at Clarke & Co Estate Agents without delay to secure their inspections.
Why you'll love where you live;
- A 5 minute drive to Rathmines with local shops, recreation facilities and a bowling club.
- 10 minutes to Toronto with a large range of retail, cafes, restaurants and services to meet your everyday needs.
- 25 minutes to Warners Bay with lakeside walking tracks, boutique shops and cafes to enjoy.
- 45 minutes to the city lights and beaches of Newcastle.
- 45 minutes to Tuggerah Lake on the Central Coast.
***Health & Safety Measures are in Place for Open Homes & All Private Inspections
Disclaimer:
All information contained herein is gathered from sources we deem reliable. However, we cannot guarantee its accuracy and act as a messenger only in passing on the details. Interested parties should rely on their own enquiries. Some of our properties are marketed from time to time without price guide at the vendors request. This website may have filtered the property into a price bracket for website functionality purposes. Any personal information given to us during the course of the campaign will be kept on our database for follow up and to market other services and opportunities unless instructed in writing.








 View more
View more View more
View more View more
View more View more
View more
