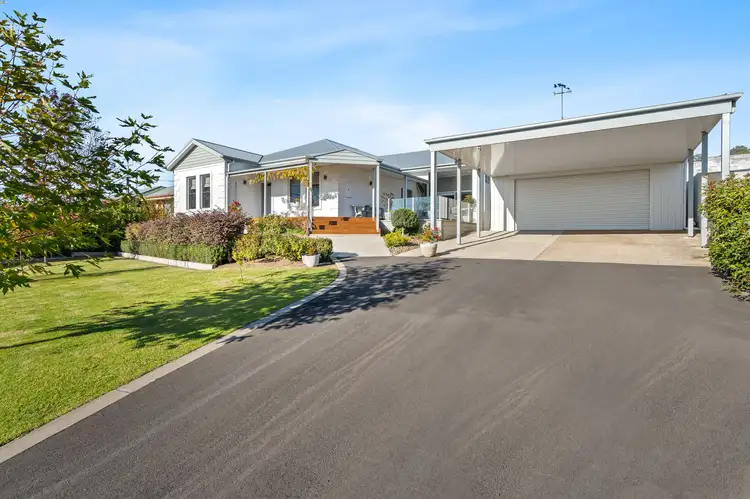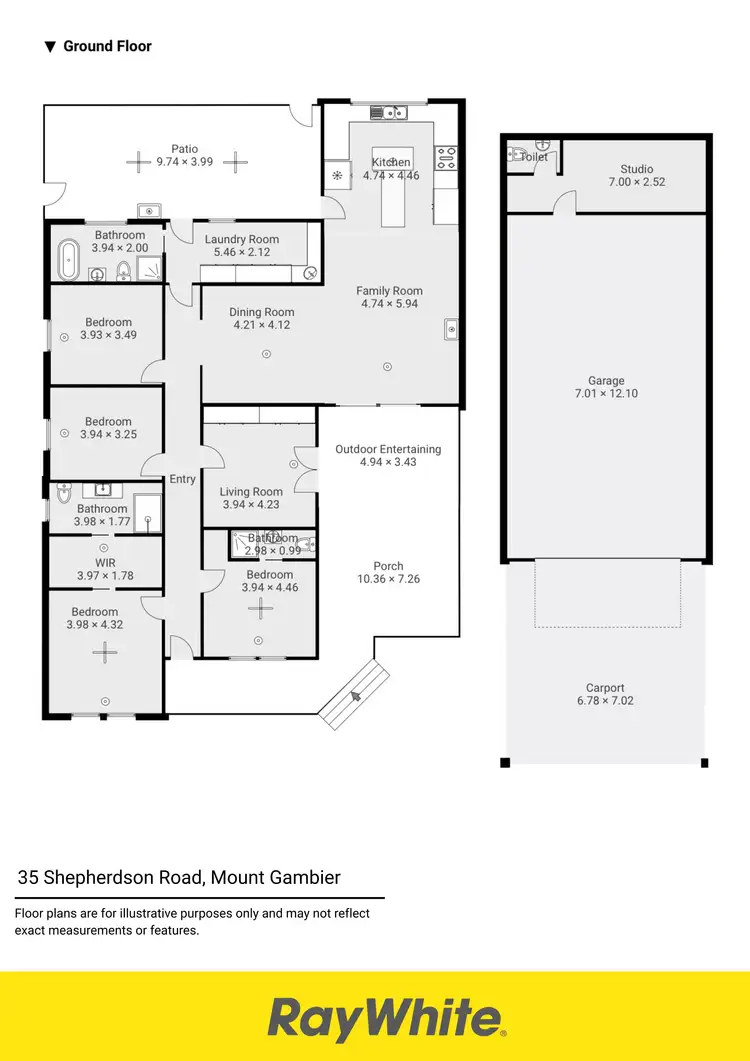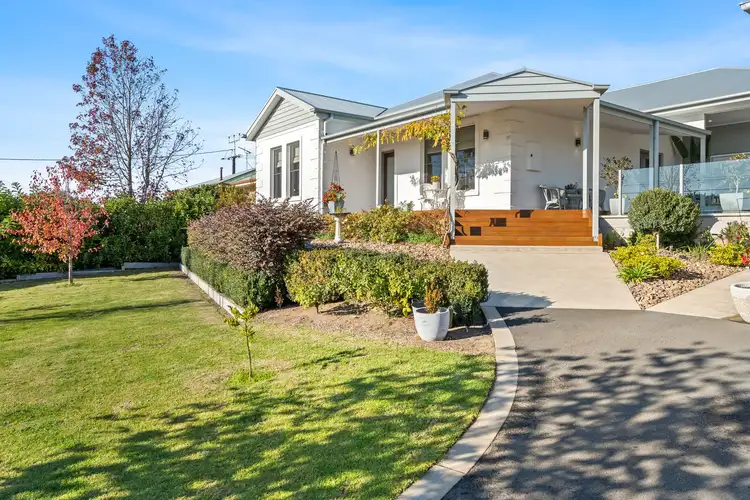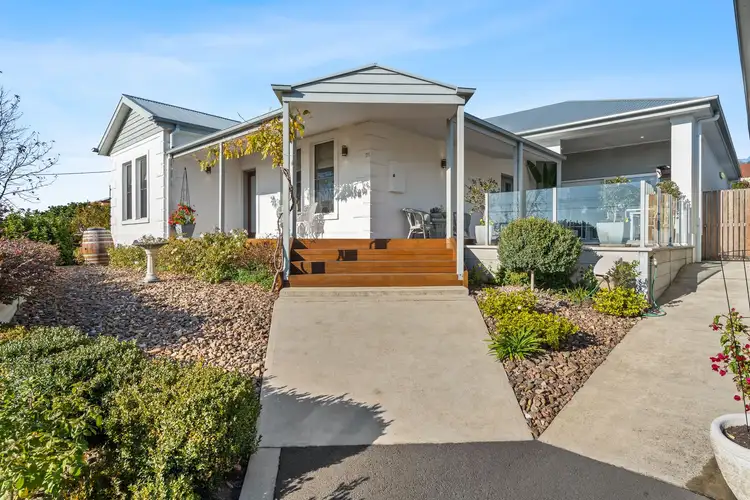EXPRESSIONS OF INTEREST BY 12PM MONDAY 30TH JUNE 2025 (UNLESS SOLD PRIOR)
The snapshot:
Exquisitely renovated and flawlessly finished, this 4+bedroom, 3 bathroom showpiece blends timeless elegance with contemporary luxury. With soaring ceilings, premium finishes, ducted heating throughout, expansive indoor-outdoor living and a prime location near top schools and the CBD, 35 Shepherdson Road is a grand-scale family haven offering space, style and sophistication in equal measure.
The location:
Mount Gambier is a thriving regional city known for its stunning natural landmarks, vibrant community, and relaxed lifestyle. From the iconic Blue Lake to local schools, shops, and cafés, everything you need is close at hand. Whether you're exploring the crater lakes or enjoying the city's growing food scene, Mount Gambier offers the perfect blend of convenience and country charm.
Mount Gambier CBD - 4 min (2km)
Blue Lake - 4 min (2.3km)
Mount Gambier Hospital - 7 min (4.1km)
The home:
Impeccably renovated in 2017 and luxuriously appointed, this magnificent 4+ bedroom, 3 bathroom residence at 35 Shepherdson Road delivers a rare blend of high-end comfort, lifestyle flexibility and architectural elegance in one of Mount Gambier's most sought-after locales.
From the moment you arrive via the long hot mix driveway, framed by manicured hedges, concrete curbing and lush gardens complete with a sprinkler system, you know you're somewhere special.
A wraparound timber-decked veranda sets the tone for timeless grandeur, while the frosted glass front door opens to reveal soaring ceilings, polished timber floors and a wide formal hallway lined with designer pendant lights.
At the front of the home, the opulent master suite enjoys morning sun, a stunning feature wall with designer wallpaper, ceiling fan, and a generously sized walk-through robe.
The elegant ensuite impresses with gas temperature-controlled hot water, a frameless walk-in shower with rain head, sleek vanity and premium fixtures.
A second front bedroom also features its own ensuite and views to the front garden, making it ideal for guests, teenagers or multigenerational living.
Three further bedrooms provide flexibility for large or growing families, including a snug - a charming UK-style winter retreat with built-in cabinetry that could easily serve as a fifth bedroom or a cosy second lounge, complete with french doors leading out to the alfresco area.
The home's heart is an expansive open-plan living, dining and gourmet kitchen zone. Here, warm timber floors meet custom built-in shelving, a brick-feature fireplace and integrated surround sound.
The lounge offers full glass doors leading to the large, front alfresco with elevated views over Mount Gambier.
Entertain with ease in the chef's kitchen, complete with stone benchtops, Smeg 6-burner gas stove and oven, oversized timber and stone island bench with seating, and an outlook over the landscaped rear garden through a striking glass splashback behind the sink.
Step out to the rear alfresco room - a fully enclosed entertainer's dream with exposed trusses, ceiling fan, wood heater and ample space for year-round gatherings, both formal and informal.
Adjacent is a private rear deck, water feature and lush lawn, creating a tranquil retreat for family enjoyment.
The main bathroom offers a claw-foot bath, wall-hung vanity, skylight, and VJ wall panelling, which all pair to create a luxurious space to unwind.
A spacious, mud room-style laundry with an enormous bank of storage cupboards is also on offer.
Completing this premium offering is a large double carport, and a huge 7mx15m garage shed with mezzanine floor and a fully lined separate studio room featuring split system air conditioning and a toilet - perfect for a workshop, gym or creative studio.
Positioned just minutes from Tenison Woods College, Reidy Park Primary, the CBD, cafés and the iconic Blue Lake, this is a statement home where no detail has been overlooked.
Simply move in and indulge in luxury family living at its finest.
Additional Property Information:
Age/ Built: 1966
Land Size: 1165m2
Council Rates: Approx $577 per quarter
Rental Appraisal: We have conducted a rental appraisal for approximately $630 to $660 per week.
RLA 291953








 View more
View more View more
View more View more
View more View more
View more
