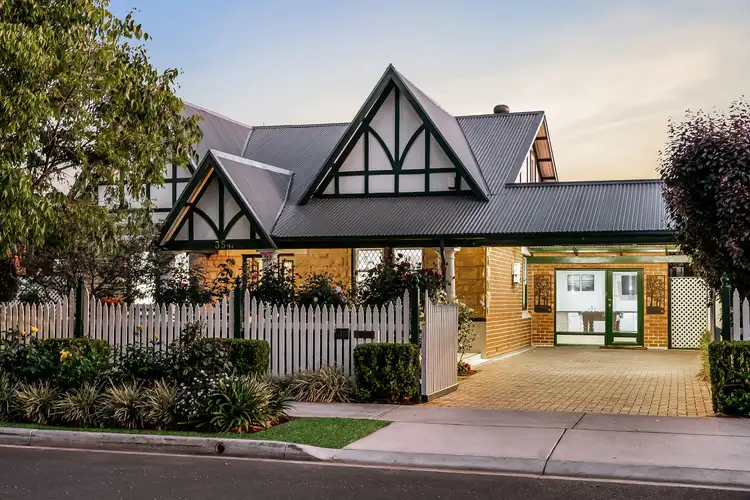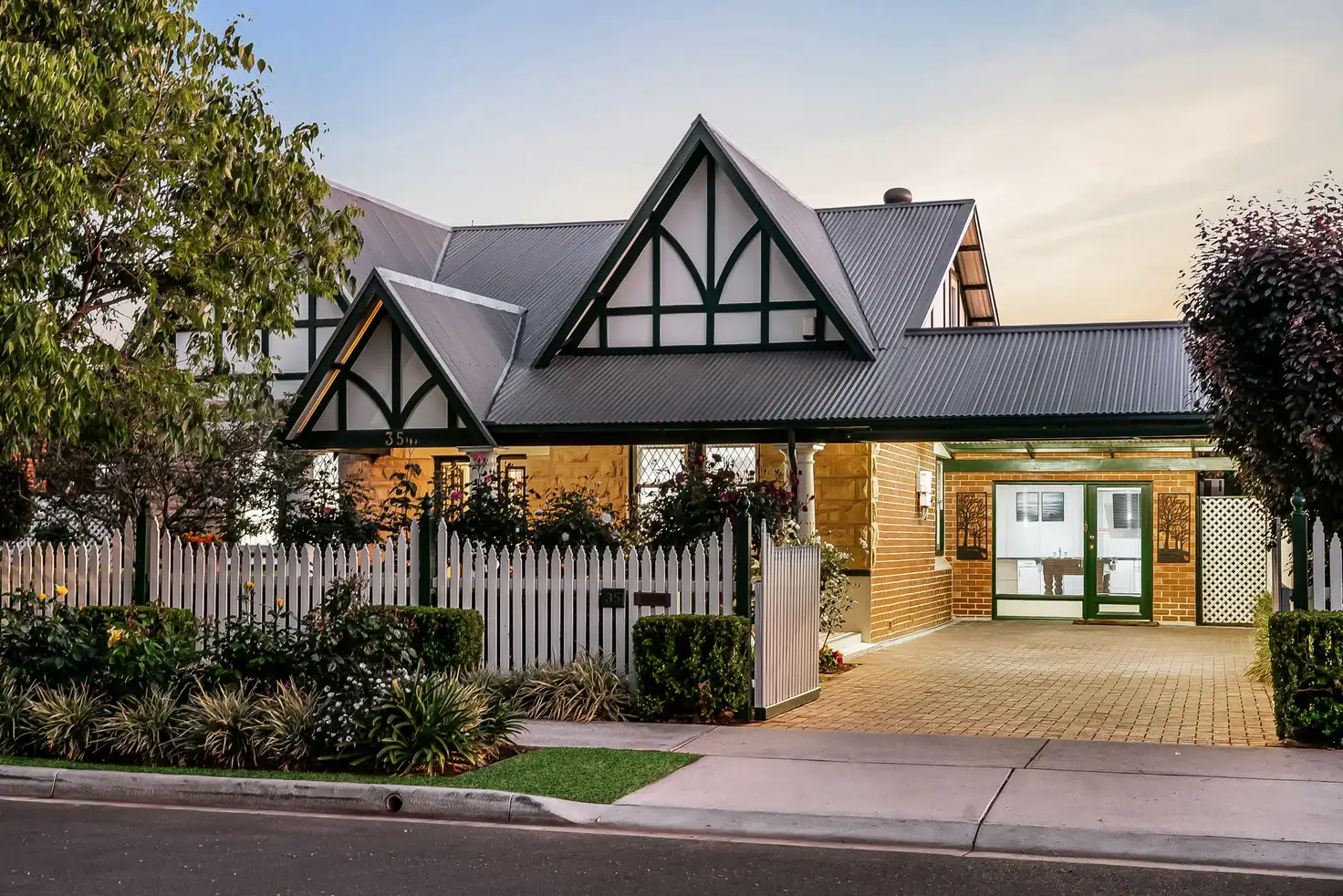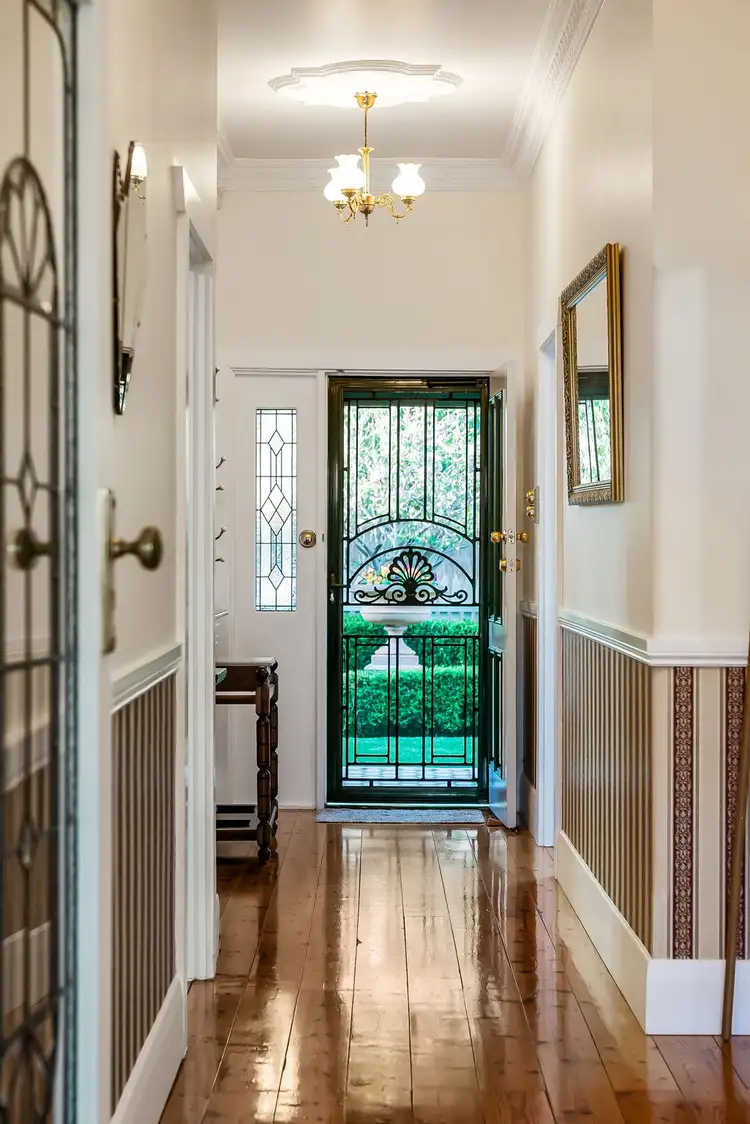The timeless charm of this C1935 Tudor only grows with age, revealing a home that exceeds every expectation and patiently awaits its next family. With a commanding north-facing street presence, it immediately captivates, beginning with a striking tessellated tiled front verandah that sets the tone for the elegance within.
Meticulously maintained, it showcases original polished Baltic pine floorboards, ornate decorative ceilings, bay windows, and stunning stained glass throughout, creating a warm and inviting atmosphere from the moment you step inside.
Four generous bedrooms provide ample space for family living, while the additional attic with built-in storage offers the flexibility of a study, music room, or extra storage area. A sun-drenched sunroom and versatile rumpus/games room or a home-based business with external access enhance the home's adaptability, perfect for modern family life.
The heart of the home is a spacious family living and dining area, seamlessly opening onto an expansive pergola. The Baltic pine kitchen is beautifully appointed with granite benchtops and modern appliances making daily life effortless and enjoyable. Bathrooms continue the luxurious theme with marble benchtops, custom vanities and heritage tiling.
Outdoors, the property truly shines. Professionally designed gardens frame a serene water feature, fruit trees, a vegetable garden and a dedicated chicken area, creating a private oasis for family living and entertaining. A 6m x 4m powered shed with mezzanine storage and workshop space, plus a carport and ample off-street parking for cars, boats, or caravans, complete the package.
Key Features:
• Built in 1935, classic sandstone fronted Tudor with north-facing street presence
• Original polished Baltic pine floorboards throughout entry and bedrooms; sandstone flooring throughout the living areas
• Four generous bedrooms and additional attic space with built-in storage-perfect as a study, music room, or extra storage
• Separate sunroom bathed in morning light and versatile rumpus, games room or home-based business with external access
• Spacious family living/dining area opening onto a verandah and two wisteria-covered pergolas-ideal for entertaining
• Baltic pine kitchen with granite benchtops, Glem 800mm combination oven, five-burner gas cooktop, corner pantry, and integrated dishwasher
• Bathrooms with marble benchtops, custom vanities, heritage tiling and natural light through large opening Leadlight windows
• Decorative architectural ceilings, bay windows, and leadlight French doors add character
• Ducted reverse cycle air conditioning and combustion heater for year-round comfort
• Security system with screens, motion sensors, and alarm
• 8kW Solar Edge System for energy efficiency
• Professionally designed gardens with water feature, fruit trees, vegetable garden, and chicken area
• Tessellated tiled front verandah for high visual impact entrance
• Carport plus ample off-street parking for cars, boats, or caravans
• 6m x 4m powered shed with mezzanine storage and workshop area
• Quiet location between the city and beach, close to major shopping centres, schools, and hospital
Location Highlights:
An outstanding opportunity for homebuyers seeking a convenient, connected, and community-focused lifestyle. Located just 8 km northwest of Adelaide's CBD, the property offers easy access to essential amenities, making it ideal for families and professionals alike. Families will appreciate the nearby Woodville Primary School and Woodville High School providing comprehensive curriculum and extracurricular activities. Nearby childcare centres include Woodville Day Nursery & Kindergarten and Treetops Early Learning Centre, both providing quality early childhood education.
The Queen Elizabeth Hospital, a major healthcare facility is close by and a new specialist medical centre, the Woodville Specialist Centre, is set to open in 2026, providing further healthcare options in the area.
Residents have access to various shopping precincts, including West Lakes Shopping Centre and Welland Plaza, offering a range of retail stores, supermarkets, and dining options. Local favourites like Woodville Fish Shop provide convenient takeaway meals, adding to the area's culinary appeal.
Public transport options are abundant, with multiple bus routes and Albert Park train station nearby, facilitating easy commutes to the city and surrounding suburbs.
For outdoor enthusiasts, Woodville Oval and nearby parks offer recreational spaces for sports and leisure activities, fostering a healthy and active lifestyle.
A well-rounded living experience with its strategic location near essential services, educational institutions, healthcare facilities, and recreational spaces. This combination of convenience and community makes it an attractive choice for prospective homeowners.
To place an offer on this property, please click the link here - https://portal.reaforms.com.au/purchaser/35-shirley-avenue-woodville-west-sa-5011-1b3rucowavk6do2ewgo7d0yhd
Disclaimer: Neither the Agent nor the Vendor accepts any liability for any error or omission in this advertisement.
Any prospective purchaser should not rely solely on 3rd party information providers to confirm the details of this property or land and is advised to enquire directly with the agent to review the certificate of title and local government details provided with the completed Form 1 vendor statement.








 View more
View more View more
View more View more
View more View more
View more
