$700,000
5 Bed • 2 Bath • 4 Car • 622m²
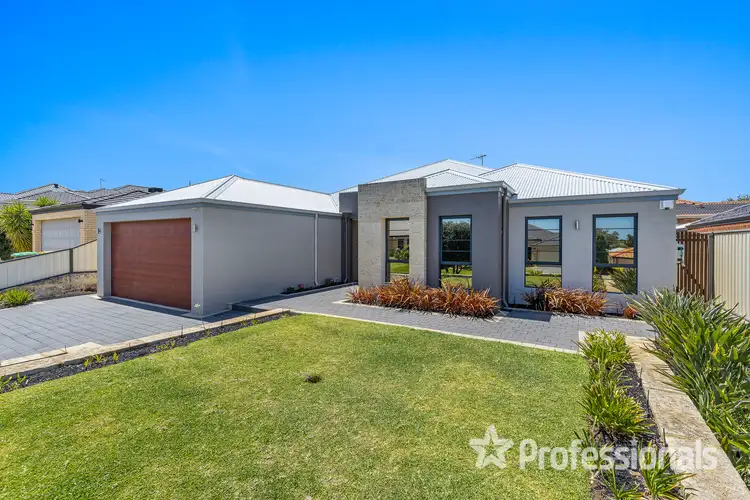
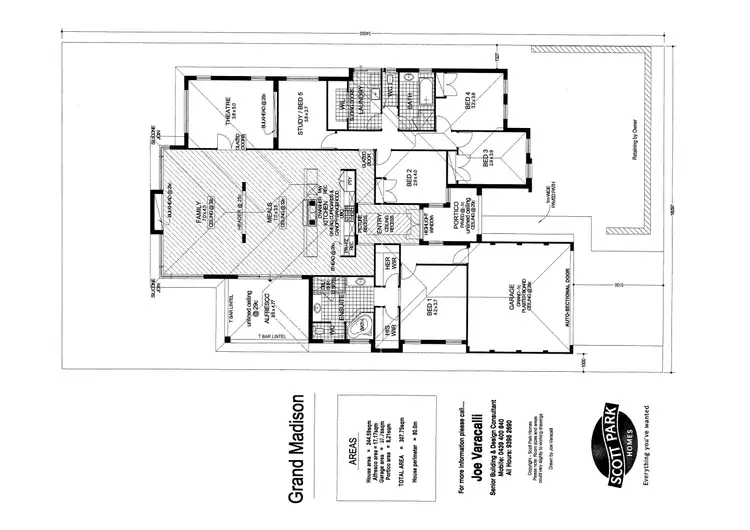
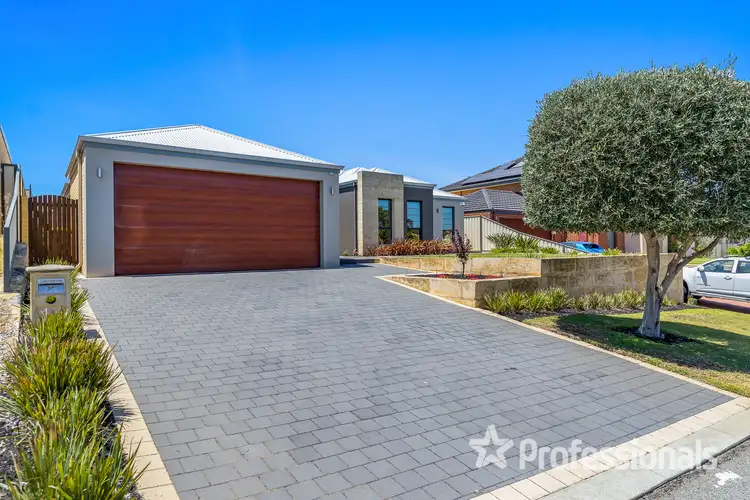
+26
Sold
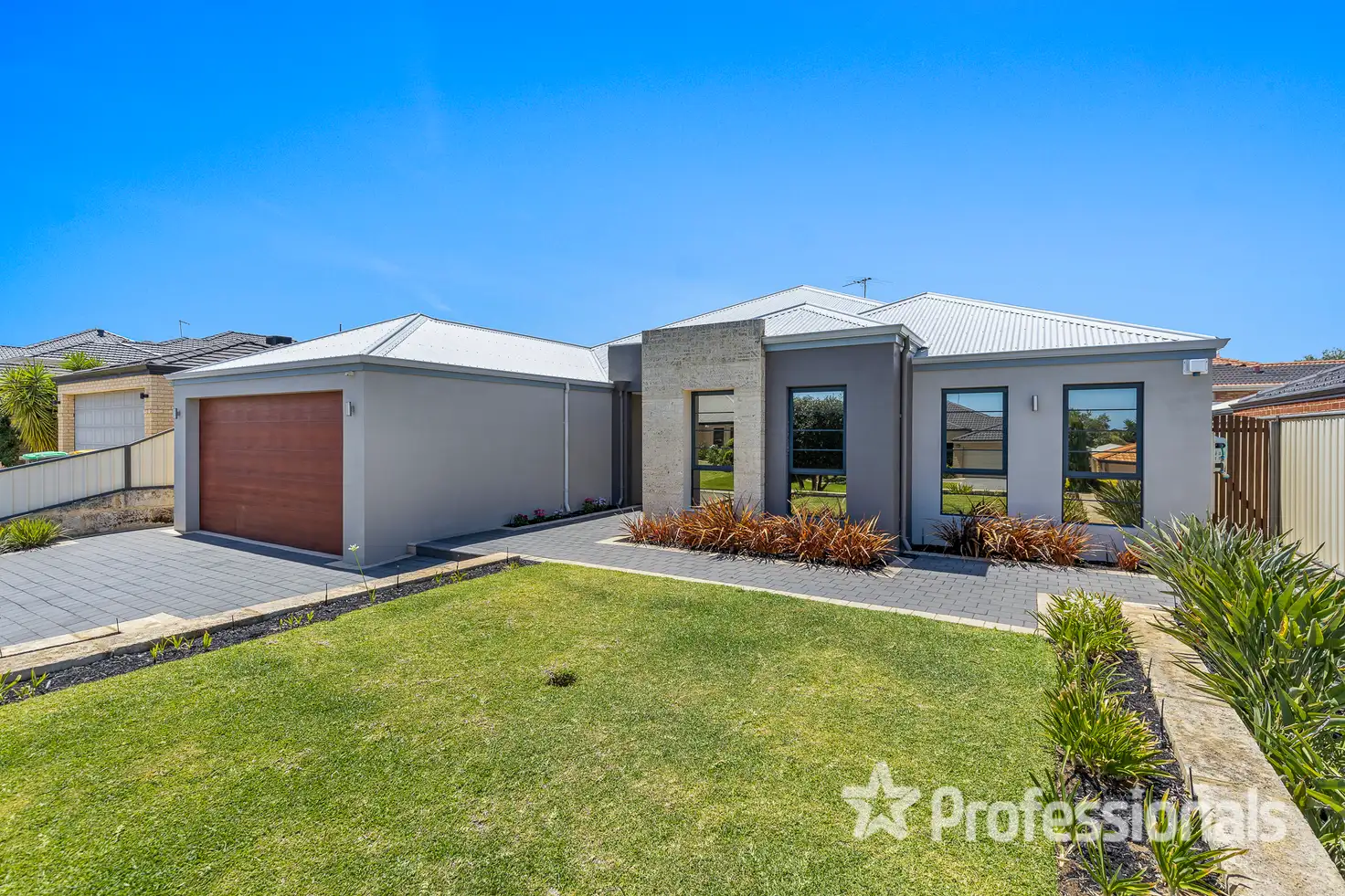



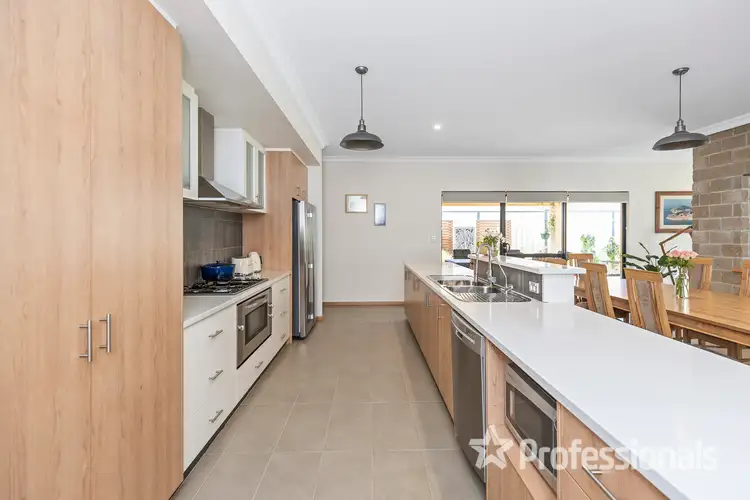
+24
Sold
35 Sinagra Way, Yangebup WA 6164
Copy address
$700,000
- 5Bed
- 2Bath
- 4 Car
- 622m²
House Sold on Tue 2 Mar, 2021
What's around Sinagra Way
House description
“TRANQUIL RETREAT”
Property features
Building details
Area: 245m²
Land details
Area: 622m²
Interactive media & resources
What's around Sinagra Way
 View more
View more View more
View more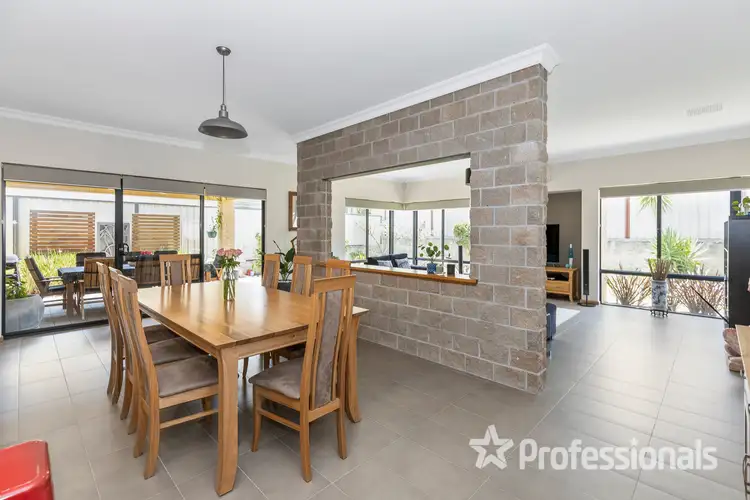 View more
View more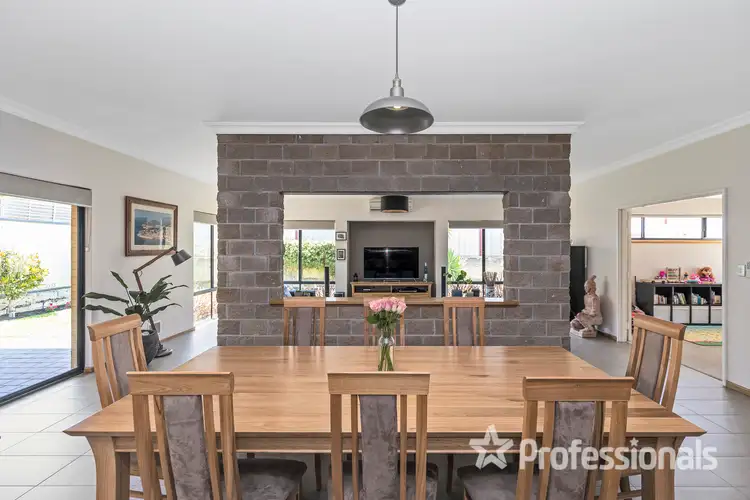 View more
View moreContact the real estate agent
Nearby schools in and around Yangebup, WA
Top reviews by locals of Yangebup, WA 6164
Discover what it's like to live in Yangebup before you inspect or move.
Discussions in Yangebup, WA
Wondering what the latest hot topics are in Yangebup, Western Australia?
Similar Houses for sale in Yangebup, WA 6164
Properties for sale in nearby suburbs
Report Listing

