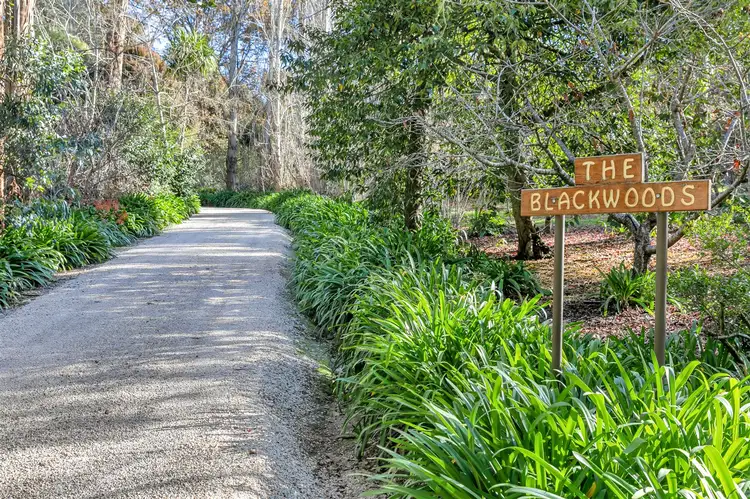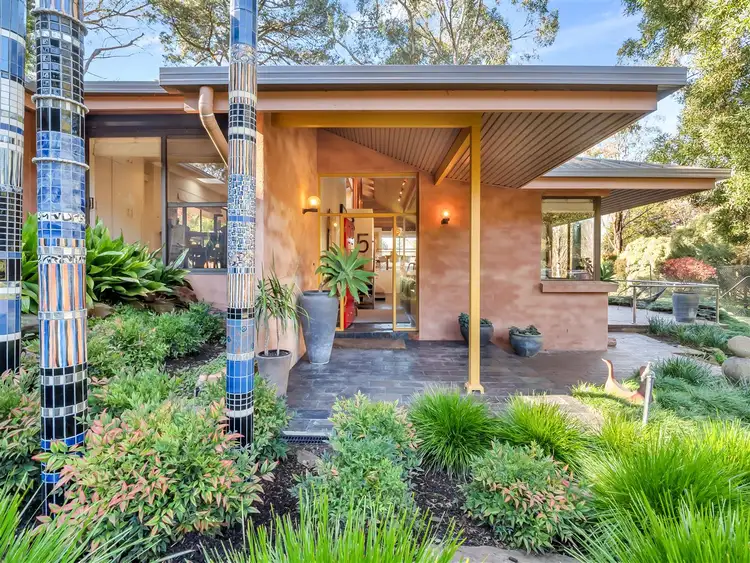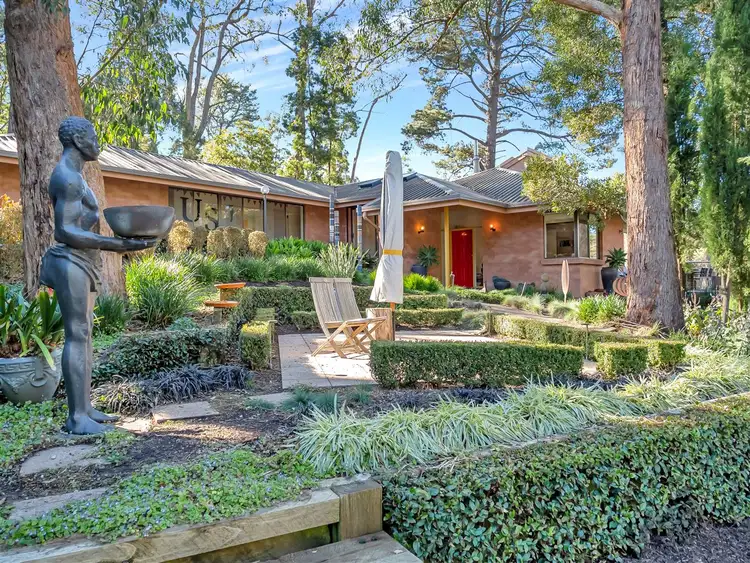*Please call the agent to book your viewing time across the weekend*
Expressions of Interest Closing Friday 26th June at 2pm (USP)
As havens go, this modernist split-level jewel lapped by whimsical topiary gardens is up there with the best, a freeway sprint from the tollgate and mere moments from Stirling's village vibe.
Savour the crunch of gravel as electric gates swap city stress for perfect privacy, a long poplar-lined driveway delivering the kind of entertaining magic guaranteed to lure family and friends over and over again.
A gentle hillside spread of some 4115sqm populated by koalas, birdlife, and ample flat parking; views pour from every shady veranda, bowered terrace, and glass-blessed space, brought to life by an artist's touch and professional landscape design.
Step inside and those views aren't just good, they're jaw-dropping.
Built in 1983, the four-bedroom home with study and double-brick brawn has been transformed into a tantalizing family entertainer, full of light, warmth, and lasting contemporary style.
From the warming spread of western red cedar above the main living area, to the concrete and slate floors that demand little of your time, the mid-century vibe is as crisp and on-song as ever.
Split level dining becomes a natural spectator sport, affording the perfect viewing platform for the match-ready synthetic court and the sunken lounge, where summer entertaining is terrace-bound and winter brings roaring log fire rewards with convection technology and a copper flu that radiates heat across the upper level. Out of sight (but not touch), on-trend timber cabinetry, concrete benchtops, 90cm dual-fuel range and that all-important walk-in pantry add up to a cook's haven, no less
A family room, study with double-glazed privacy, generous built-ins and double doses of bedroom space spread the love in a floor plan bookended by master and guest suites, where soft carpet and central heating are barefoot luxuries to savour. In a trio of fully tiled bathrooms, the main puts its extra wingspan to relaxing use with a freestanding tub and endless supply of hot water.
Time to pour a glass of wine and wander...
Through clipped topiaries and canna borders, terraces that slow your pace and tempt you to stay a while, across rolling lawns that a ride-on mower makes light work of, to a small orchard and vegetable patch that will feed more than your soul.
To the studio complex, a meticulously executed barn conversion with water, heating, skylight, shed and extra carport capacity - one that will see artists bloom and children flipping a coin for first dibs.
It would be tempting to dig in and never leave, but don't hide yourself away just yet. There's excellent local fare, wineries, and community spirit to unwrap. Prepare to fall in love.
More of those wonderful features:
Video intercom to front gate
Bosch hydronic heating, thermostatically controlled radiators in every room
Heritage wood burner (family room)
Three-phase power
Both gas & electric hot water
90cm St George oven with gas cooktop, Miele dishwasher
Under-house cellar & store
Garden & driveway lighting plus provision for tennis court lights
Large rainwater tanks & fully automated 16-channel watering system
3 carports including space for camper trailer & ride-on mower
Orchard of plum, pear, apple, walnut, raspberries & mandarin
Less than a kilometre to Stirling East Primary School
Buses to Adelaide colleges
Only 30 minutes to the CBD
Please note: Due to Covid19, if you are planning to attend one of our open inspections, please be aware you will be required to provide the following:
* Full name
* Contact number
* Email address
* Home address.
Thank you.








 View more
View more View more
View more View more
View more View more
View more
