Price Undisclosed
4 Bed • 3 Bath • 3 Car • 754m²
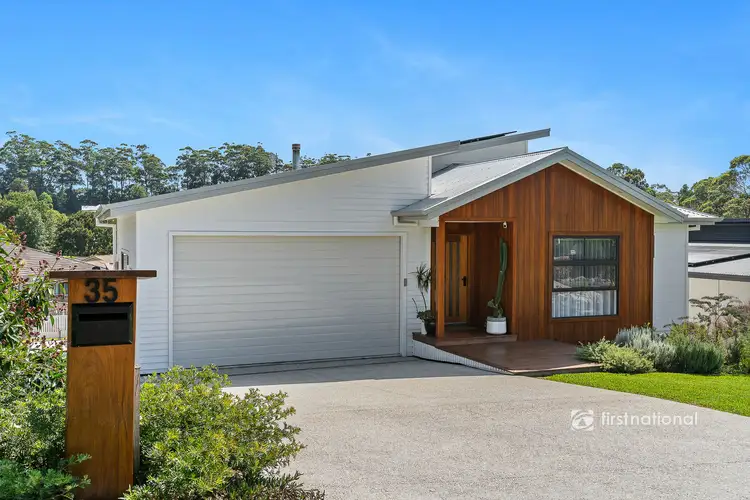
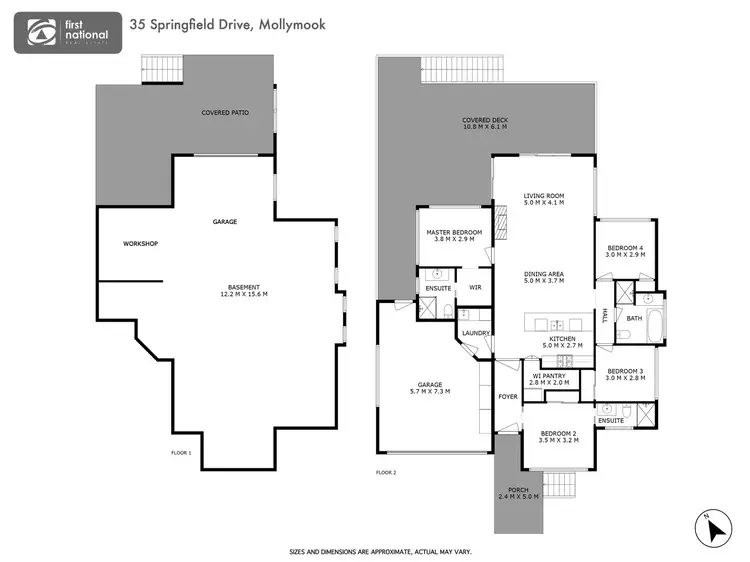
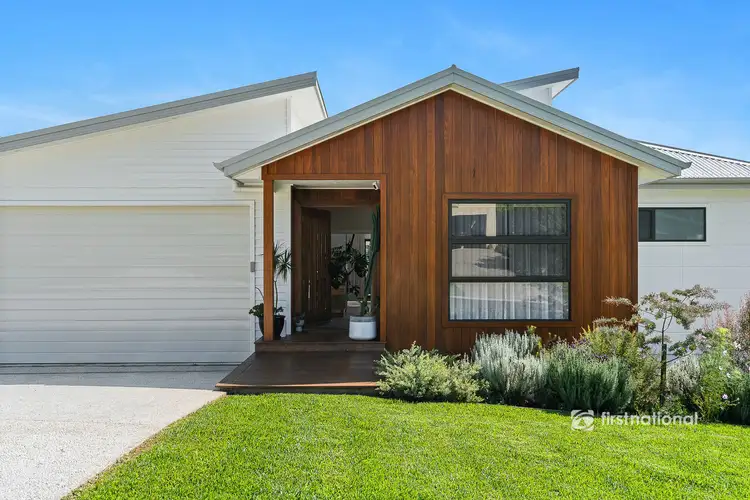
+30
Sold
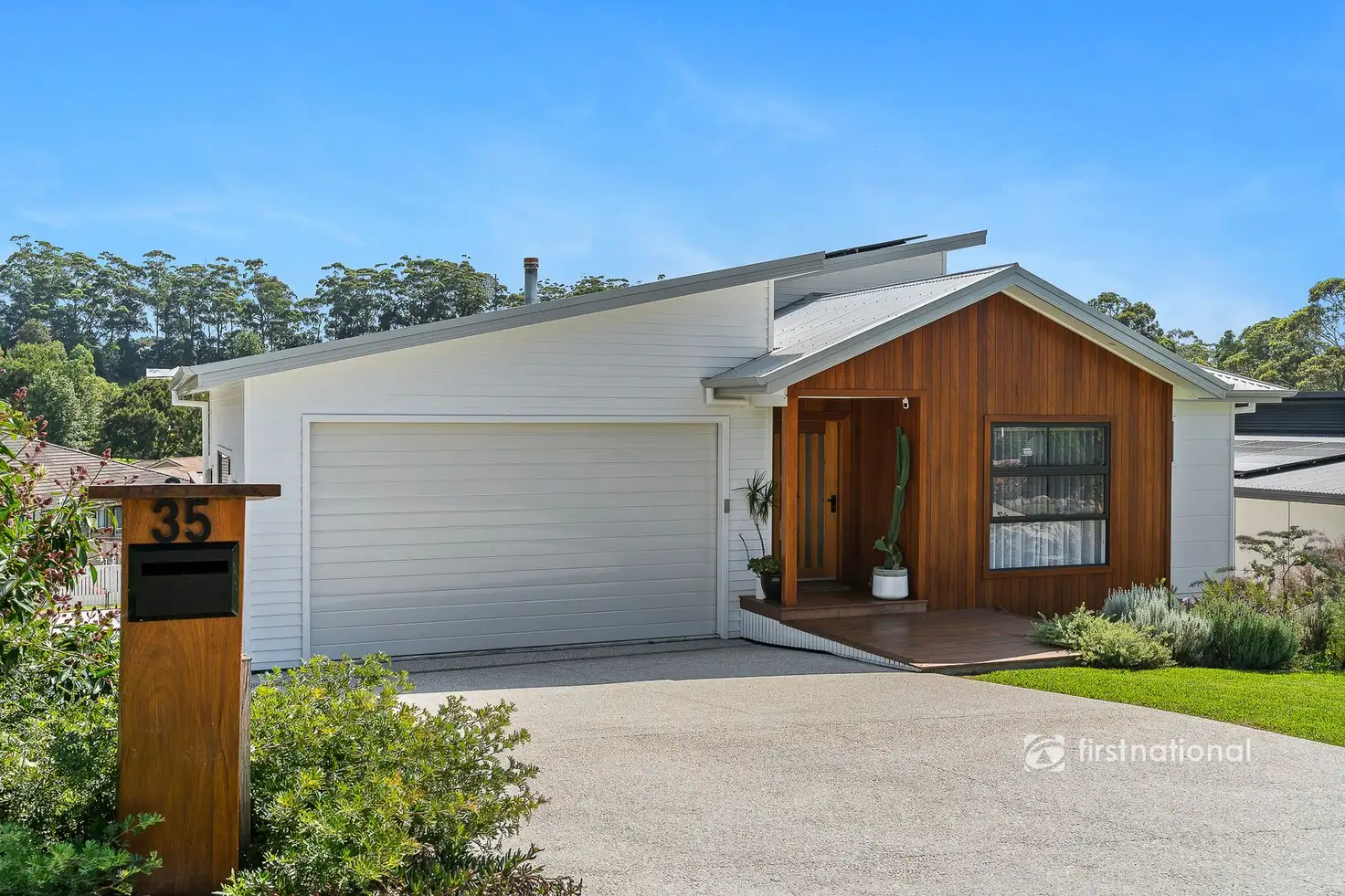


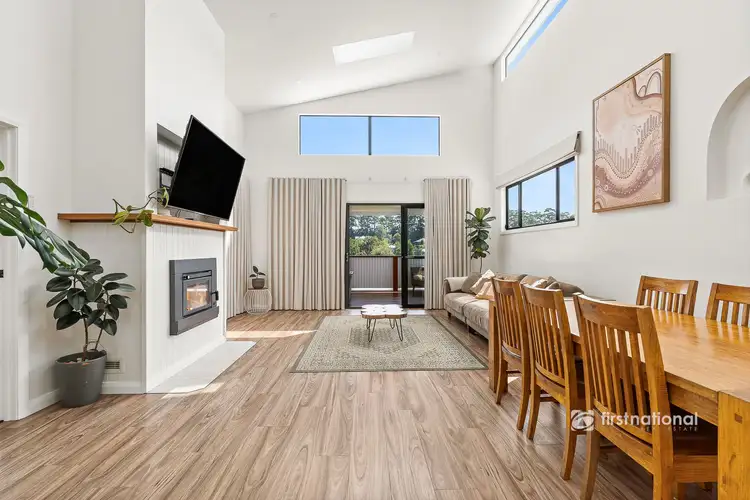
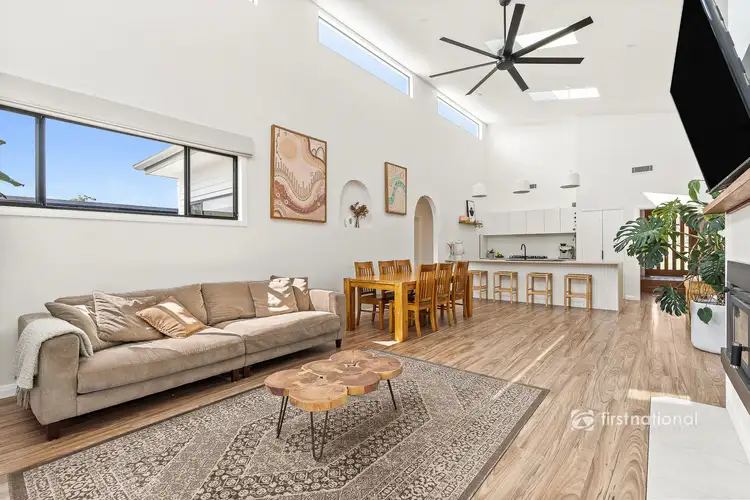
+28
Sold
35 Springfield Drive, Mollymook NSW 2539
Copy address
Price Undisclosed
- 4Bed
- 3Bath
- 3 Car
- 754m²
House Sold on Thu 30 May, 2024
What's around Springfield Drive
House description
“Modern Mollymook Dream Home”
Property features
Council rates
$1848.80Land details
Area: 754m²
Interactive media & resources
What's around Springfield Drive
 View more
View more View more
View more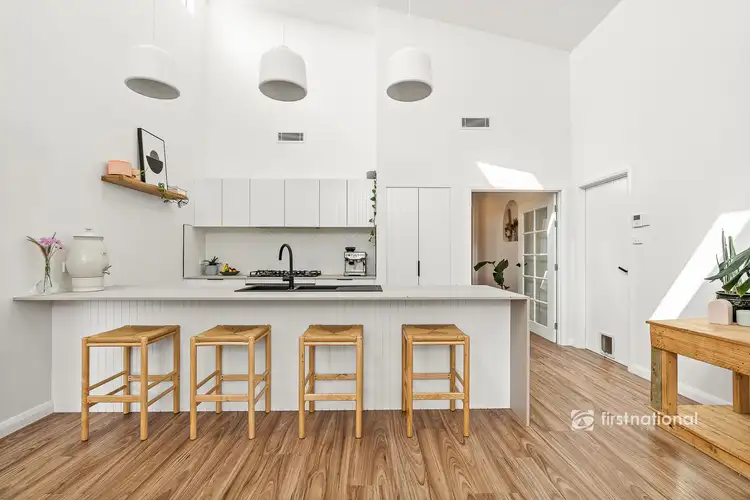 View more
View more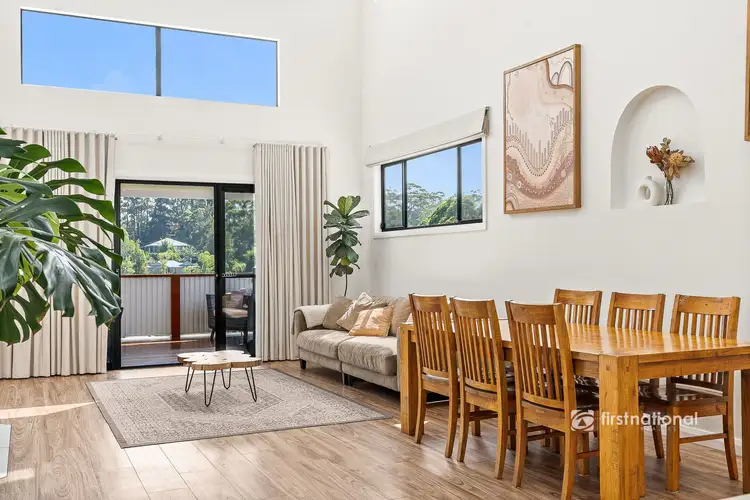 View more
View moreContact the real estate agent

Christie Ferguson
First National Real Estate Ulladulla
0Not yet rated
Send an enquiry
This property has been sold
But you can still contact the agent35 Springfield Drive, Mollymook NSW 2539
Nearby schools in and around Mollymook, NSW
Top reviews by locals of Mollymook, NSW 2539
Discover what it's like to live in Mollymook before you inspect or move.
Discussions in Mollymook, NSW
Wondering what the latest hot topics are in Mollymook, New South Wales?
Similar Houses for sale in Mollymook, NSW 2539
Properties for sale in nearby suburbs
Report Listing
