Price Undisclosed
4 Bed • 2 Bath • 2 Car • 842m²
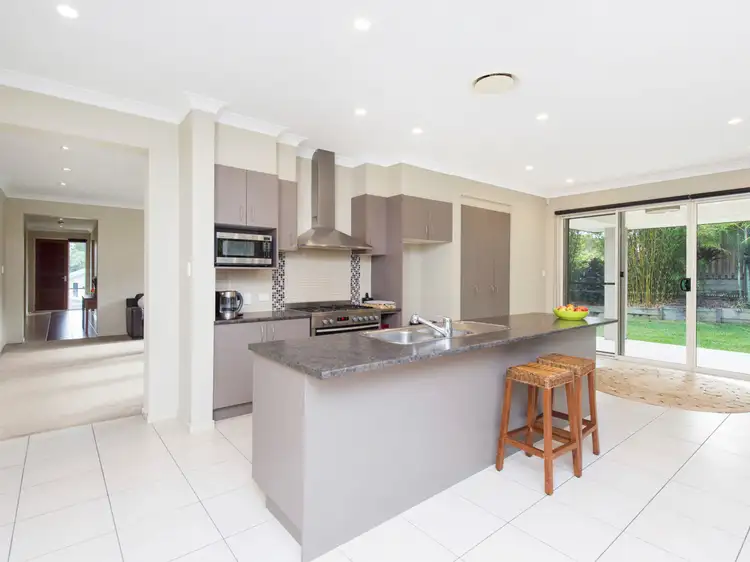
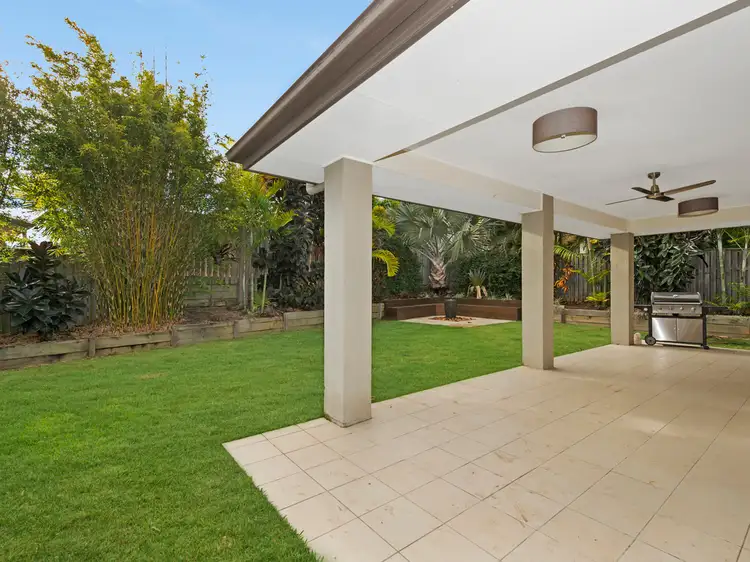
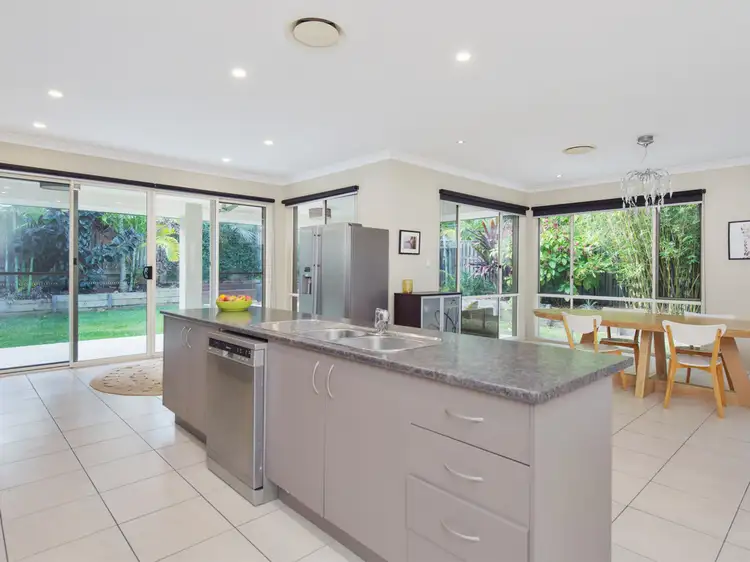
+16
Sold
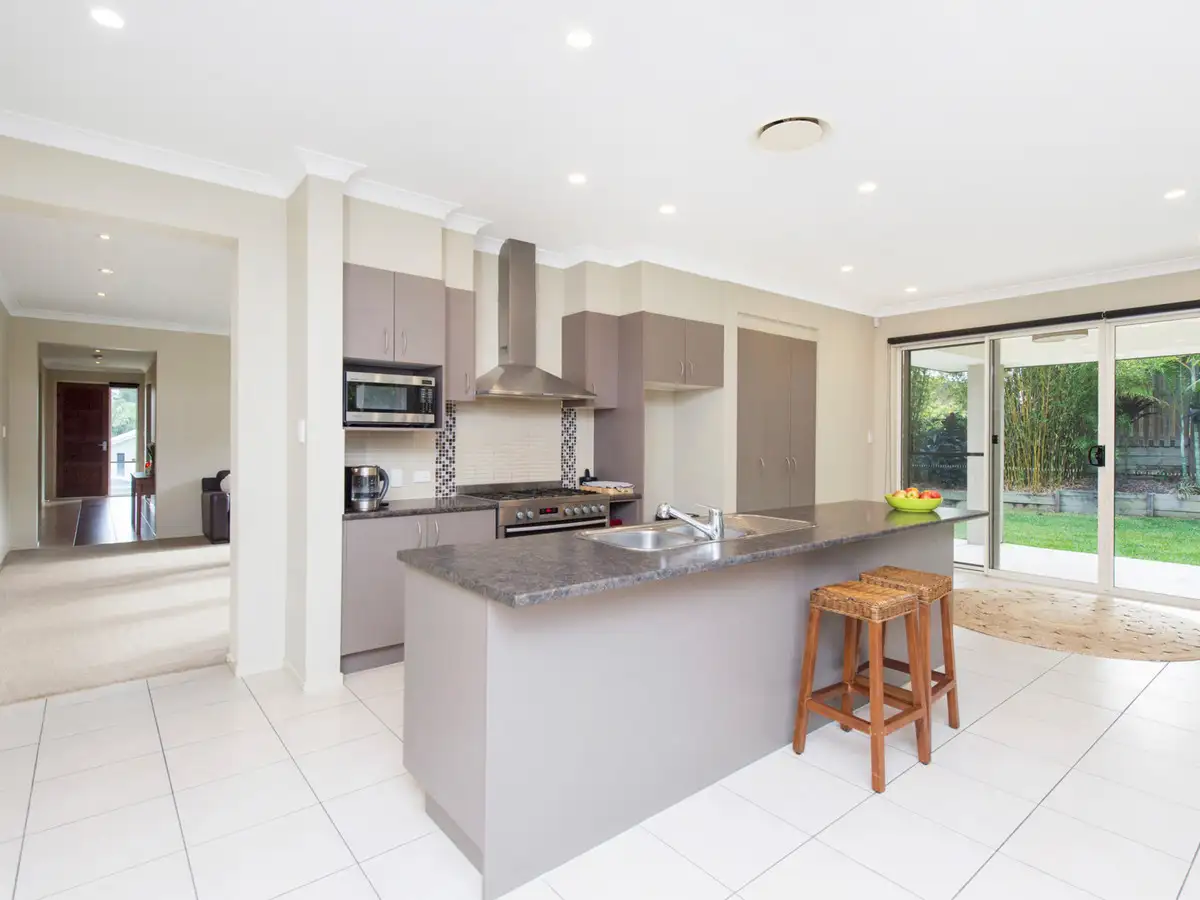


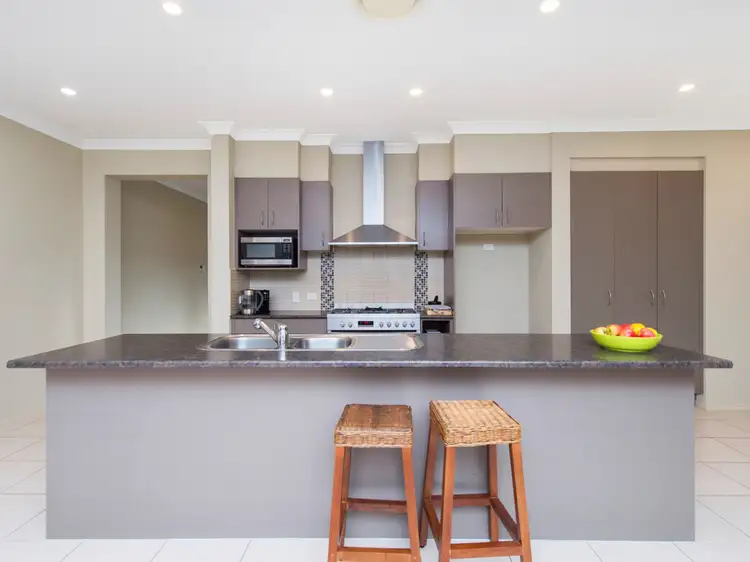
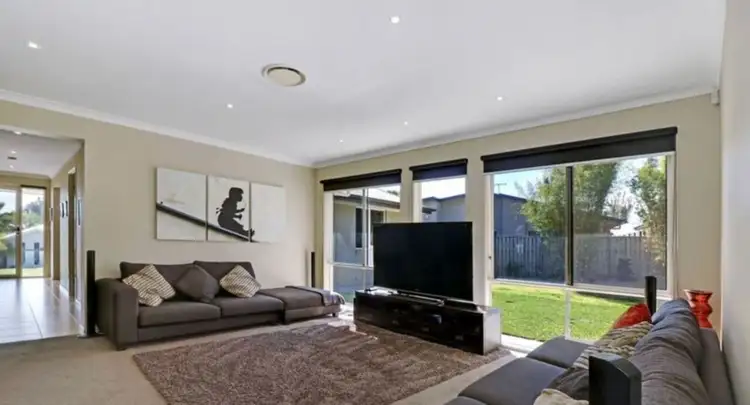
+14
Sold
35 Strathburn Crescent, Ormeau QLD 4208
Copy address
Price Undisclosed
- 4Bed
- 2Bath
- 2 Car
- 842m²
House Sold on Fri 5 Oct, 2018
What's around Strathburn Crescent
House description
“More Than Meets the Eye”
Land details
Area: 842m²
What's around Strathburn Crescent
 View more
View more View more
View more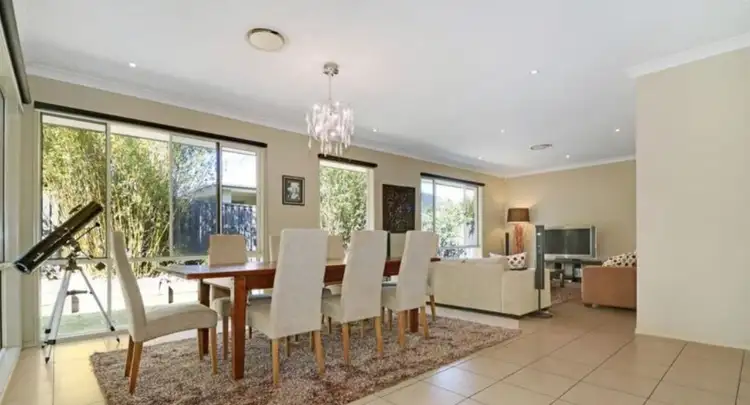 View more
View more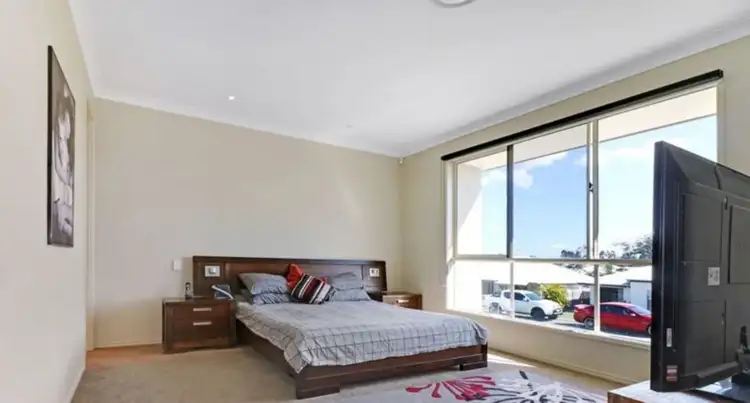 View more
View moreContact the real estate agent

Nicole Hintz
LJ Hooker Ormeau
0Not yet rated
Send an enquiry
This property has been sold
But you can still contact the agent35 Strathburn Crescent, Ormeau QLD 4208
Nearby schools in and around Ormeau, QLD
Top reviews by locals of Ormeau, QLD 4208
Discover what it's like to live in Ormeau before you inspect or move.
Discussions in Ormeau, QLD
Wondering what the latest hot topics are in Ormeau, Queensland?
Similar Houses for sale in Ormeau, QLD 4208
Properties for sale in nearby suburbs
Report Listing
