Wonderfully located just footsteps from the soft sands of Grange Beach, 35 Swan Street reveals a picture-perfect seaside haven flourishing with modern refurbishments and elevating its solid 90's blueprint in what is simply a must-see!
An immaculately maintained home that captures a low maintenance lifestyle of understated brilliance, discover contemporary charm and light-spilling space to relax and unwind as much as host friends and family. With a beautiful open-plan living, dining and superbly spacious kitchen combining for one elegant entertaining hub that steps straight out onto a raised timber deck alfresco - the options and ease to wine and dine inside or out, and embrace a west-facing sunset sky across a manicured backyard needs no invitation.
Ready-made for beach-loving couples, budding families, or recent retirees, the familiar 3-bedroom footprint sees plush carpets and wide windows, while the stunning brand new main bathroom with ensuite access to the master has been brought into ultra-stylish modern standards with dual vanities, floating cab, banks of mirrored storage and soothing free-standing tub.
More modern features and inclusions see bill-busting solar system and ducted AC for year-round comfort at the touch of a button, a functional laundry with guest WC, along with an oversized kitchen ready to handle the morning rush or satisfy stress-free cooking and casual conversation… this bright and airy abode abounds with a free-flowing grace that needs no finger lifted.
An incredible 500m stroll to Grange Jetty - the start point of rejuvenating morning and evening walks, as well as a selection of local cafés and popular eateries tempting your casual brunch willpower, a stone's throw to Grange Primary for the easiest of school runs, and a quick zip to Findon and Fulham Gardens Shopping Centres, as well as the bustling Westfield West Lakes for stellar shopping, brand name outlets and all your weekend entertainment without venturing further than 5-minutes from home… now this is beachside living at its best!
FEATURES WE LOVE
• Beautifully light-filled open-plan entertaining potential with banks of gallery window peering into the leafy green backyard
• Spacious kitchen flush with sweeping bench tops and breakfast bar, abundant timber-clad cabinetry and WIP, in-wall oven, dishwasher and dual sinks
• Bright and airy master bedroom featuring plush carpets, WIR and ensuite access
• 2 additional well-sized bedrooms, both enjoying soft carpets and BIRs
• Brand new designer bathroom featuring statement tiles, float cab and dual vanities, ample storage behind mirrors, walk-in shower and sumptuous bath
• Family-friendly laundry with storage and guest WC
• Zone ducted AC throughout, fireplace in main living, and bill-busting solar system
• 8 zone security system with ability to be monitored
• Picture-perfect all-weather alfresco and outdoor entertaining overlooking the pristine backyard with spa, flourishing with neat lawns and easy-care established greenery
• 12 zone automatic watering system to garden
• Secure garage, long verandah down the side and soothing outdoor spa
• Large shed/workshop, manicured frontage and return verandah
• Valuable rear lane access
LOCATION
• Incredible access to the Grange Beach for salty dips, sunny days and balmy evening walks
• Around the corner from a raft of local favourite cafés, eateries and tasty takeaway options
• A leisurely stroll to Grange Primary, and zoned for Seaton High moments away
• Easy reach to Fulham Gardens and Findon shopping hubs, as well as Westfield West Lakes for great shopping options
• 650m walk to Grange Train Station for traffic-free city-bound commutes
Disclaimer: As much as we aimed to have all details represented within this advertisement be true and correct, it is the buyer/ purchaser's responsibility to complete the correct due diligence while viewing and purchasing the property throughout the active campaign.
Property Details:
Council | CHARLES STURT
Zone | GN - General Neighbourhood
Land | 800sqm(Approx.)
House | 249sqm(Approx.)
Built | 1995
Council Rates | $TBC pa
Water | $TBC pq
ESL | $TBC pa
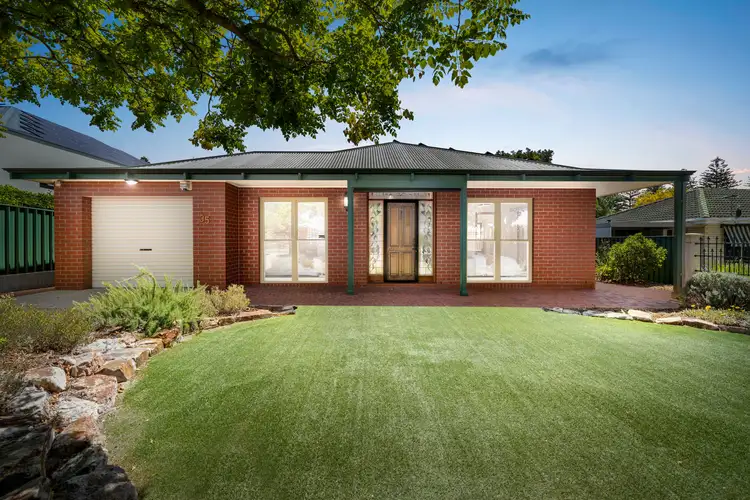
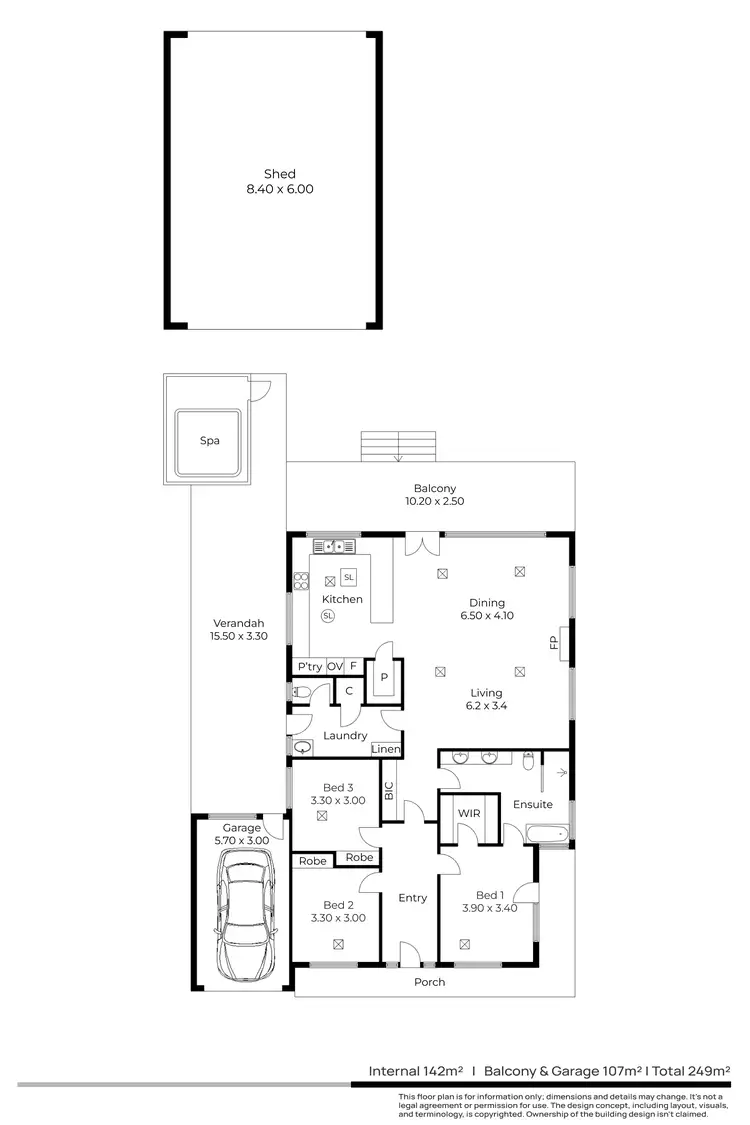
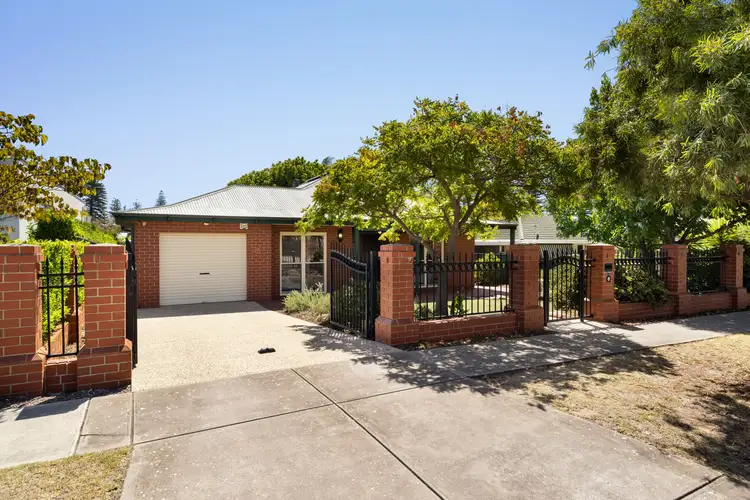
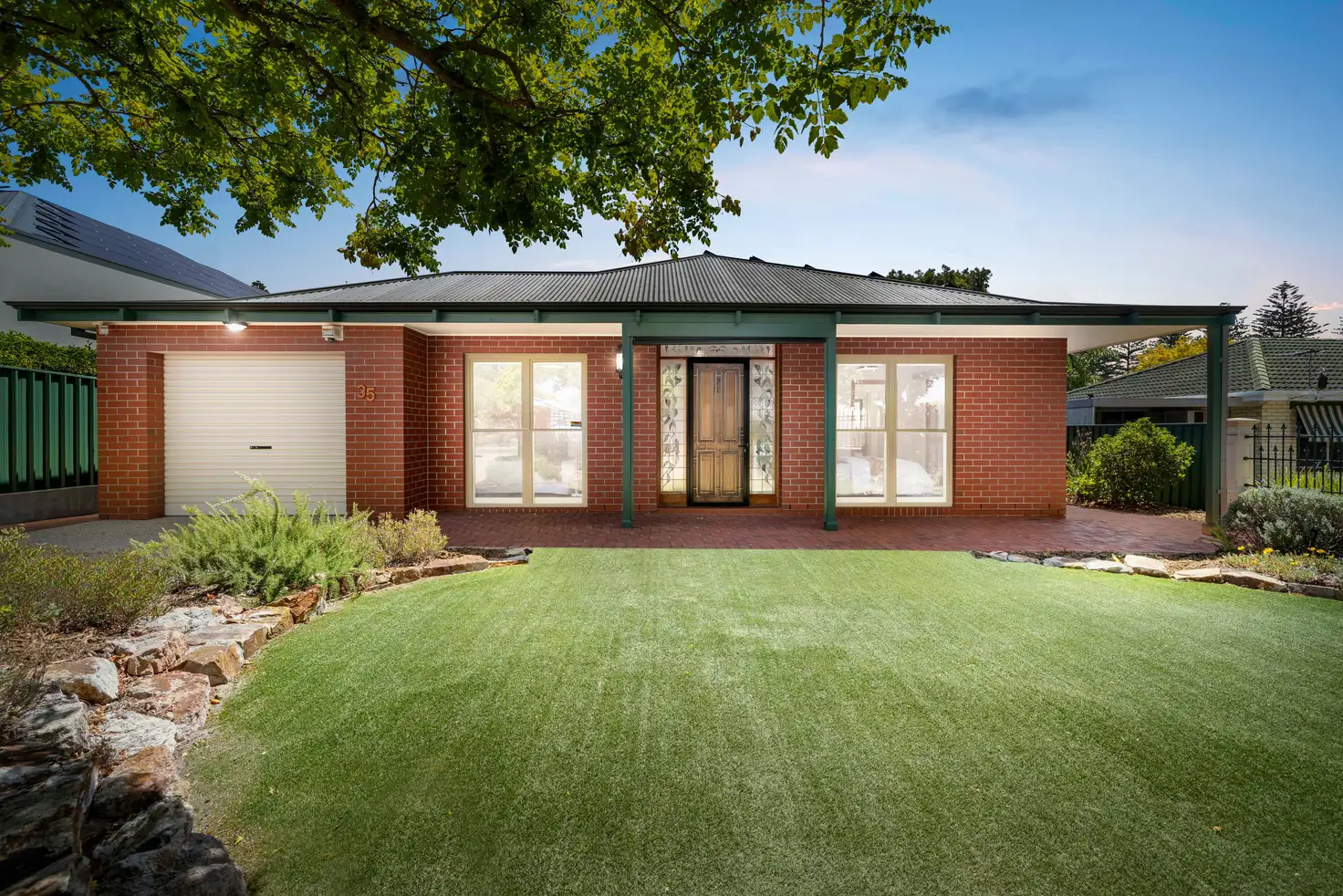


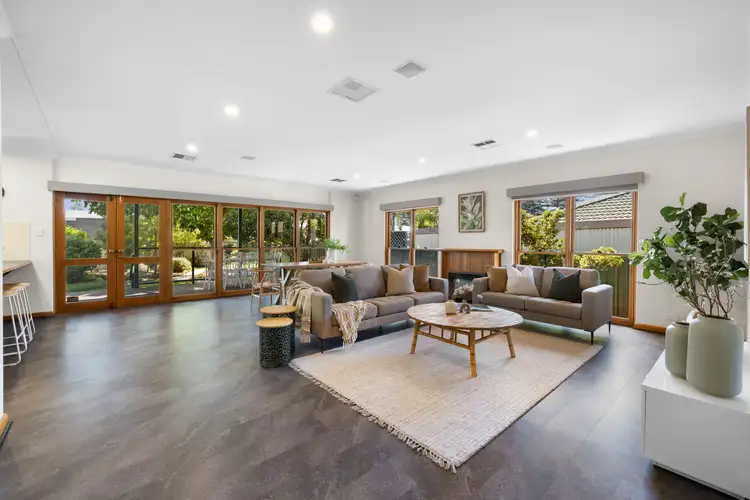
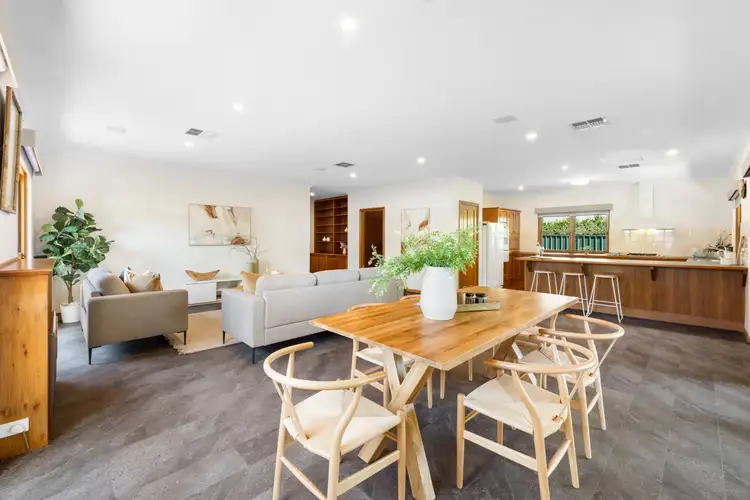
 View more
View more View more
View more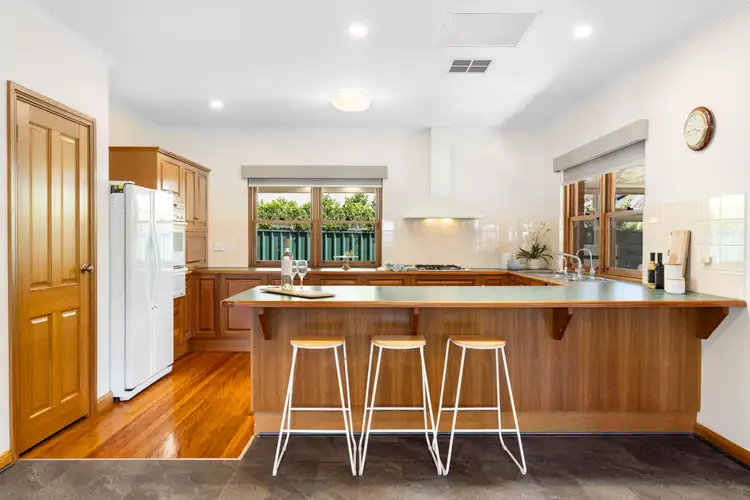 View more
View more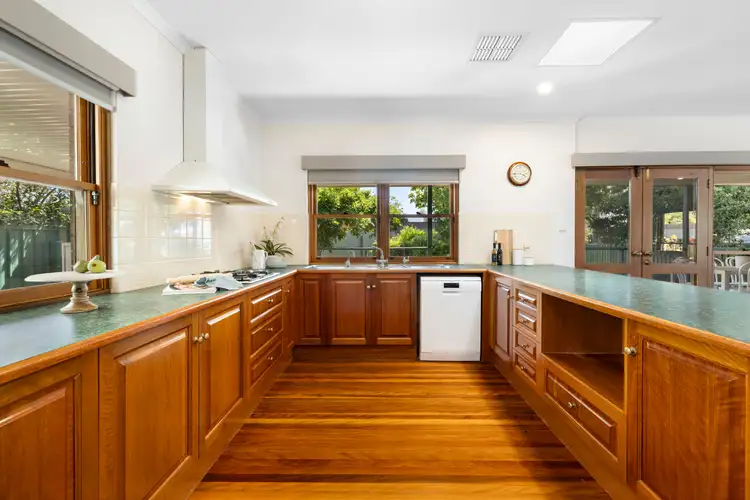 View more
View more
