Property Highlights:
- A spacious family home set in a convenient Thornton location
- Fujitsu split system air conditioning, a Masport fireplace and ceiling fans
- A mix of hardwood, tile and carpet flooring, window furnishings and NBN fibre to the premises
- Large formal living room, open plan living and dining, plus an enclosed entertaining area
- Well appointed kitchen with 40mm benchtops, a dual sink, a tiled splashback and quality appliances
- Four bedrooms, three with built-in robes for convenient storage
- Family bathroom with a shower, a built-in bathtub and a separate WC
- Wrap around back porch overlooking the fully fenced yard with established gardens
- A separate single car garage for your off street parking
Outgoings:
Council Rates: $2,456 approx. per annum
Water Rates: $820.95 approx. per annum
Rental Return: $685 approx. per week
Built with a classic brick and tiled roof construction, this welcoming home presents an excellent opportunity for first home buyers and investors alike, offering plenty of character, functionality and scope to make it your own.
Positioned in a convenient pocket of Thornton, this home is just moments from shops, schooling, public transport and leafy parklands. Green Hills Shopping Centre is a short drive for all your retail needs, while weekends can be spent enjoying the Hunter Valley vineyards or Newcastle's stunning coastline, both an easy 35 minute drive from home.
Upon arrival, you'll be greeted by a grassed front lawn, established gardens and a separate single car garage for your off street parking.
Stepping inside, the formal living room is positioned at the front, impressing with hardwood flooring, sheer curtains paired with drapes, and a chandelier light that adds a touch of elegance to the space.
Further into the home, the combined living and dining area creates a relaxed hub for everyday life. With ceiling fans, Fujitsu split system air conditioning, and a Masport fireplace, comfort is assured year round, while a glass sliding door connects to a large enclosed entertaining area, extending your living space with ease.
The kitchen is well appointed, featuring 40mm benchtops, a dual sink, a tiled splashback and a full suite of Bellini appliances, including an oven, an electric cooktop, a rangehood and a dishwasher, making both meal prep and cleanup a breeze.
Four bedrooms provide flexibility for families, two appointed with carpet and two with floating flooring, three offering built-in robes for storage. These rooms are serviced by the bathroom, which includes a built-in bath, a shower, a vanity and a shaver cabinet, with a separate WC adding extra practicality.
The enclosed entertaining area is a true highlight, offering space for gatherings in every season, complete with a built-in bar for hosting family and friends.
Outdoors, established gardens frame the home, with a concrete wraparound porch and a fully fenced yard offering plenty of space for kids and pets to enjoy.
Whether you're starting out, investing, or simply looking for a property with potential in a prime location, this Thornton address is sure to impress. With a large amount of interest expected, we encourage our clients to contact the team at Clarke & Co Estate Agents today to arrange their inspections.
Why you'll love where you live;
- Moments to the local shopping complex, local schooling, train station and parklands
- Located just 10 minutes from Green Hills Shopping Centre, offering an impressive range of retail, dining and entertainment options close to home
- 15 minutes to Maitland CBD and the Levee riverside precinct
- 35 minutes to the city lights and sights of Newcastle or the gourmet delights of the Hunter Valley Vineyards
Disclaimer:
All information contained herein is gathered from sources we deem to be reliable. However, we cannot guarantee its accuracy and interested persons should rely on their own enquiries.
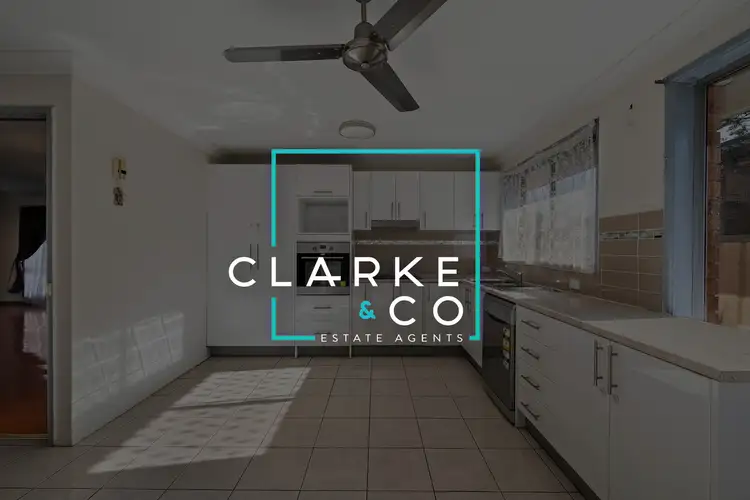
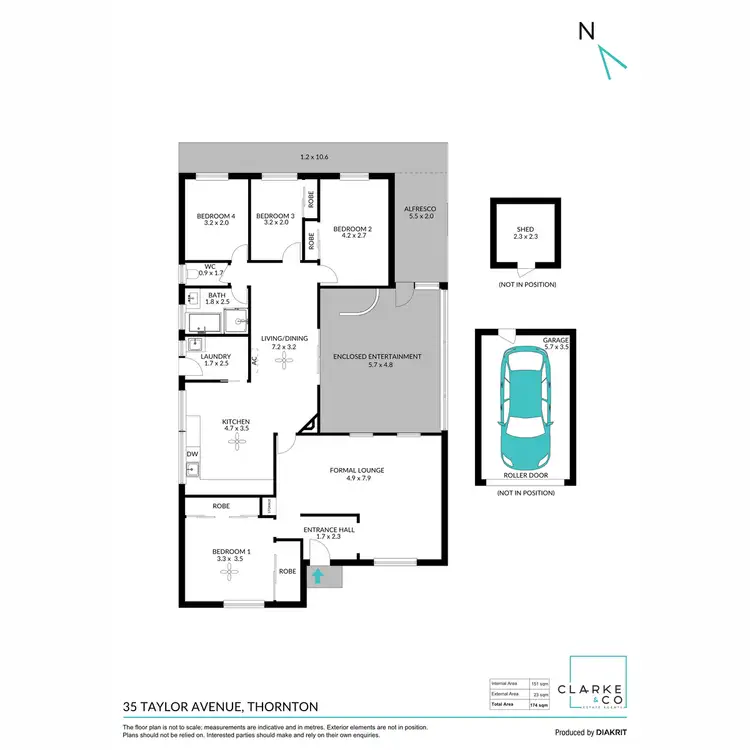
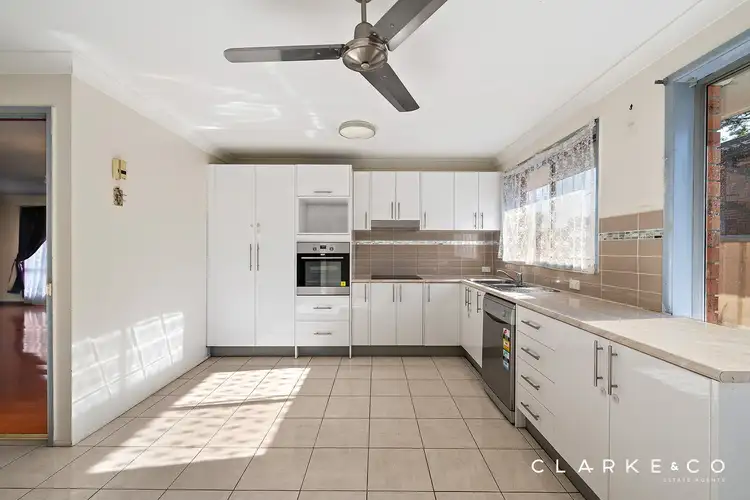




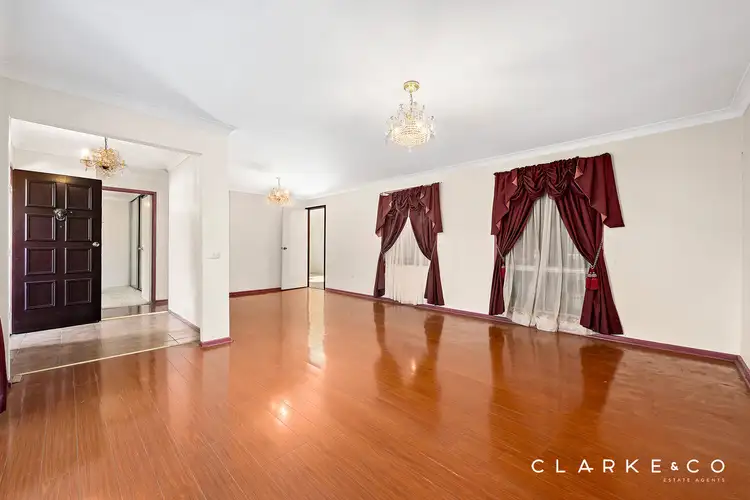
 View more
View more View more
View more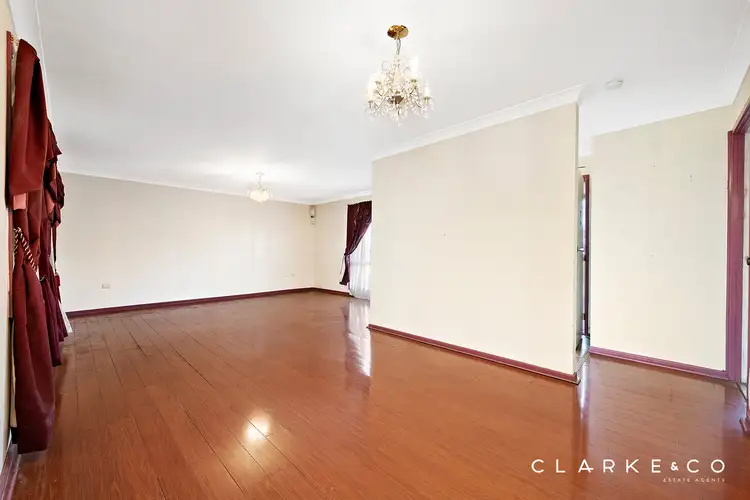 View more
View more View more
View more
