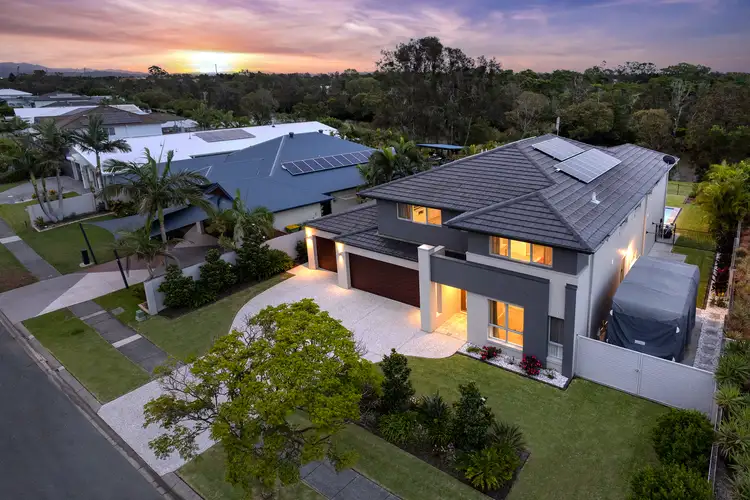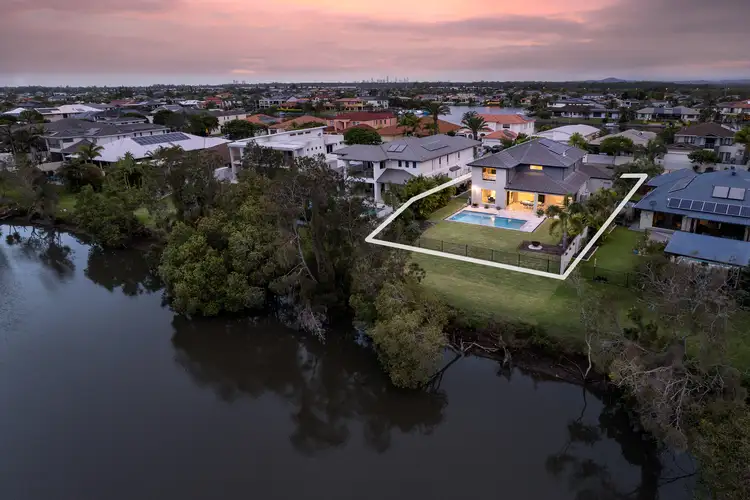Nestled in the highly coveted enclave of The Peninsula in Monterey Keys, this contemporary marvel has been meticulously crafted to epitomise familial grandeur at every juncture. Positioned with a north-facing orientation on an expansive 914sqm riverfront plot, this individually tailored residence seamlessly blurs the line between a serene retreat and an exhilarating haven for those who appreciate a home that embodies versatility.
Designed to cater to every facet of family life, the living spaces are thoughtfully distributed across both the upper and lower levels, featuring a media room, a capacious rumpus room, and an open-plan kitchen, living, and dining area, all adorned with splendid built-in cabinetry. The kitchen, the centrepiece of the home, stands as a true masterpiece, boasting an expansive 80mm stone island bench, top-tier European appliances, and a remarkably spacious butler's pantry.
The expansive master bedroom, positioned for optimal views, functions as a true sanctuary with its scenic water views, opulent ensuite, and a lavish walk-in robe. On the ground floor, a guest suite with ensuite and walk-in robe offers additional luxury, while the generously appointed family bedrooms, each equipped with walk-in robes, provide comfort and convenience. Bedroom 5, currently configured as an office with built-in cabinetry, offers flexibility as the cabinetry can be easily removed if desired.
Step outside to discover a luxurious alfresco area with elegant travertine floors, creating an idyllic setting for gatherings while overlooking the sparkling in-ground pool and extensive garden leading to the riverfront. The property exudes serenity and tranquillity, providing an abundance of usable space.
Designed with discerning individuals in mind, the residence boasts bespoke cabinetry throughout, offering ample storage solutions. Additional amenities include a substantial laundry, a triple garage with epoxy flooring, side access, and dedicated space for a caravan, RV, or boat with a concrete hard standing measuring 7.5/4.4m, complemented by double security gates. This residence harmoniously combines luxury, functionality, and a scenic riverside setting, making it a truly exceptional family home.
Features include:
• 914 sqm North facing riverfront block
• Bespoke floor plan built by Clarendon Homes
• Media room with black out curtains, surround sound
• Spectacular chefs' kitchen with stone island bench, NEFF appliances and large butlers pantry
• Open plan living and dining which flows seamlessly via stacker doors to the covered alfresco
• Alfresco are with travertine flooring
• Sparkling inground pool
• Large lawn with lovely mature well planted gardens
• Ground floor guest suite with walk in robe and ensuite
• Expansive master suite with fully fitted walk in robe, his and hers sinks, feature bath, large shower and private powder room
• Fully tiled family bathroom with shower and bath
• Powder room with vanity
• Fabulous laundry with hanging rail and ample bench space
• Triple garage with epoxy flooring
• Abundance of storage
• Alarm
• Zoned ducted air conditioning.
• Built in quality cabinetry throughout
• Saltwater pool surrounded by travertine tiles.
• 6kW solar system with 3-phase power
• Side access with double gates to concrete hard standing which is 7.5/4.4 metres, for all of your toys!
• Gated community very low body corporate $35pw
• Community facilities include, full gym, 25 metre pool, tennis court, BBQ area, children's play area, basketball hoop
The Peninsula within Monterey Keys is a sought-after estate that boasts a convenient location adjacent to Hope Island and Oyster Cove. Within 5km, residents can enjoy a plethora of shopping, dining, and recreational options. The property is also easily accessible from the M1, with Brisbane just 45 minutes away and Gold Coast beaches only 20 minutes away. Additionally, families can take advantage of the many great schools in the area, both public and private, with Helensvale High School located within walking distance of the home.








 View more
View more View more
View more View more
View more View more
View more
