PLEASE NOTE THIS PROPERTY WILL GO TO AUCTION THURSDAY, 21ST JULY - 2/14 WALES STREET, BELCONNEN AT 4:00PM
Ideally located in the suburb of Dunlop, on a quiet family-friendly off-street, this 2 bedroom home is ready and waiting for its new owner. Just moments from public transport, local schools, shops, and parks, all whilst backing onto greenspace it is ideal for first home buyers, downsizers and investors alike.
Internally, the floorplan flows seamlessly throughout with an open plan kitchen and dining area. The kitchen has been updated and is equipped with a gas cooktop, electric oven, dishwasher and a large stone benchtop with a breakfast bar. The master bedroom boasts a built-in robe and direct access to the two-way bathroom, whilst the remaining bedroom is generous also with a built-in robe.
The spacious fully fenced backyard is perfect for entertaining. Complete with a covered pergola, hosting family and friends will be a breeze while kids can play and pets can roam in a safe and secure environment. The 563m2 block also offers room to extend or add a granny flat etc.
Additional comforts include a european laundry, a split system, a wall-mounted gas heater and a double carport with rear access.
We encourage you to attend our next scheduled inspection to see how you can make this property your own.
PLEASE NOTE THIS PROPERTY WILL GO TO AUCTION THURSDAY, 21ST JULY - 2/14 WALES STREET, BELCONNEN AT 4:00PM
Features:
Open plan kitchen and dining
Kitchen with gas cooktop, electric oven, dishwasher and stone benchtops including breakfast bar
Separate living
Carpet to the bedrooms and timber-look vinyl to the living areas
2 bedrooms with built-in robes and ceiling fans
Two-way bathroom
Separate toilet
European laundry
A wall-mounted gas heater installed in kitchen/dining
Split system installed in living room
Entertaining pergola
Fully fenced backyard
Double carport
Stats:
Build: 1995
Block: 563m2
Living: 92m2
Carport: 27.65m2
EER: 3.5
UV: $329,000
Rates: $2,247 pa
Land Tax: $2,921 pa
Disclaimer: All information regarding this property is from sources we believe to be accurate, however we cannot guarantee its accuracy. Interested persons should make and rely on their own enquiries in relation to inclusions, figures, measurements, dimensions, layout, furniture and descriptions.
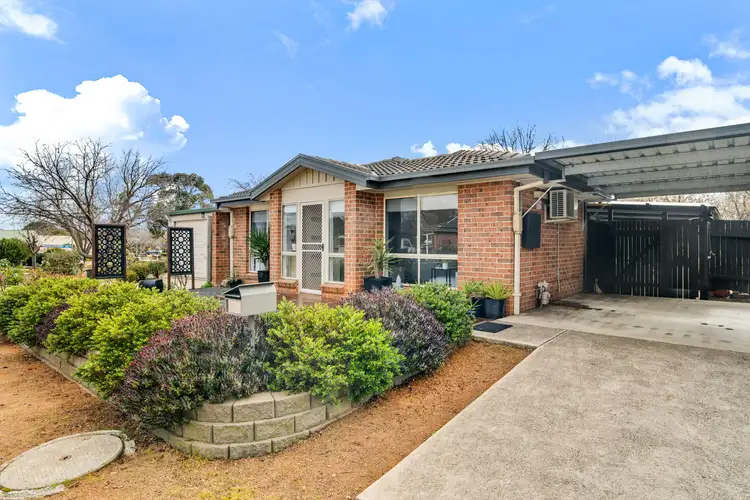
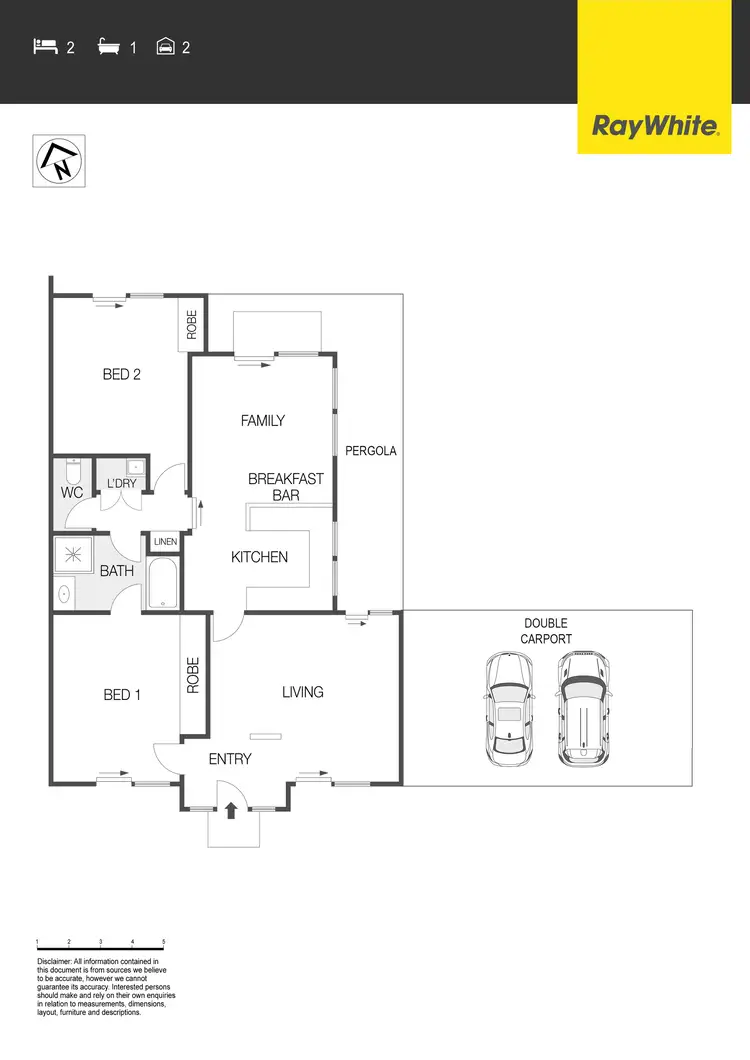
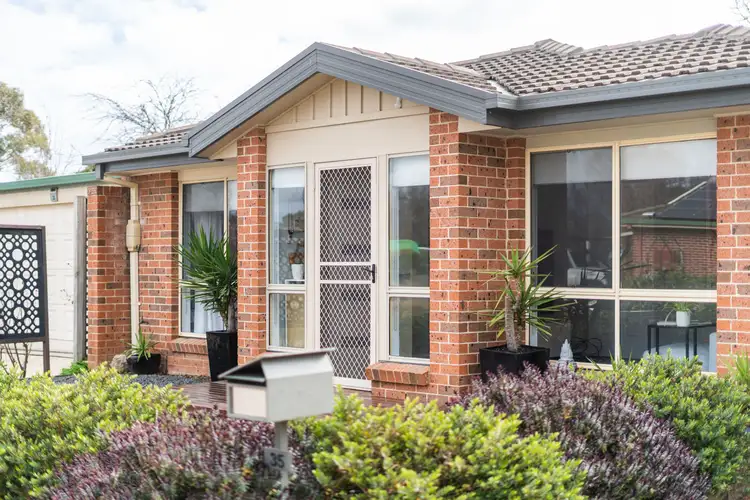
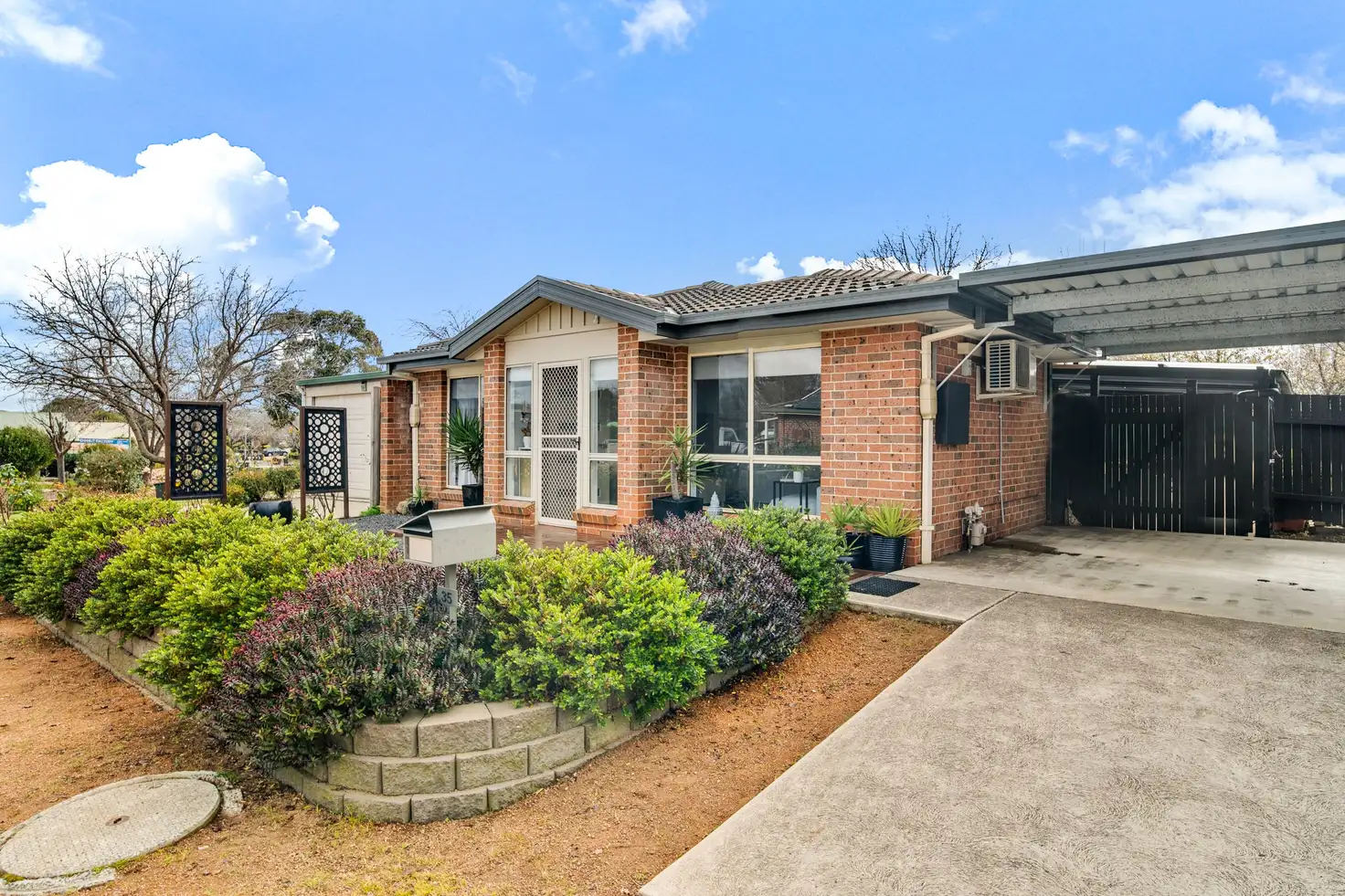


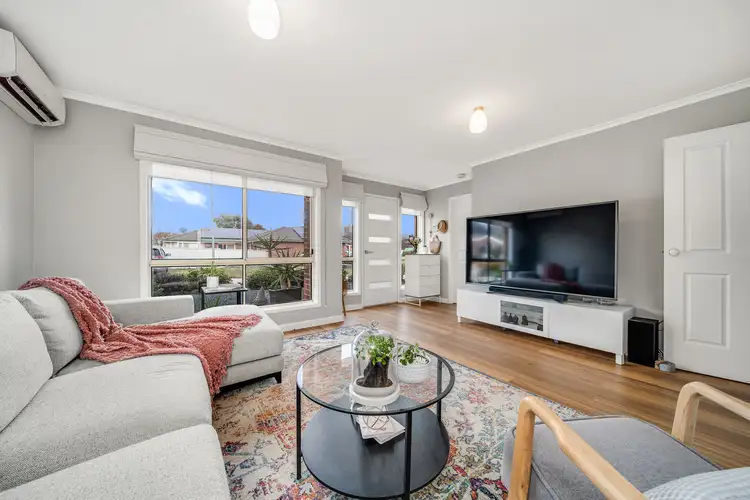
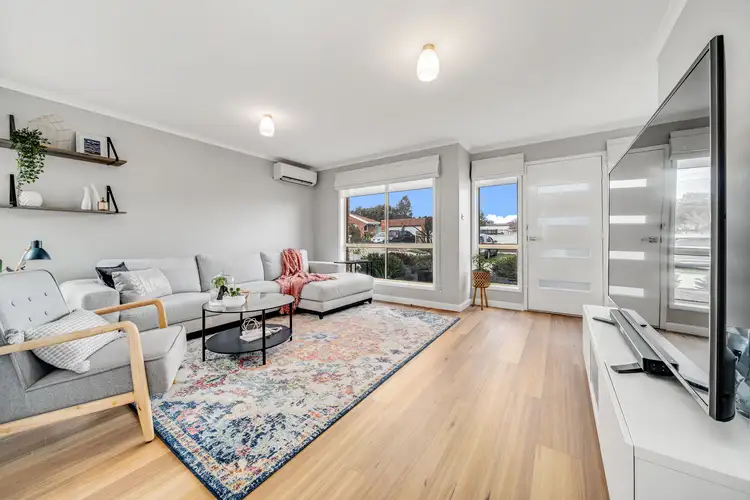
 View more
View more View more
View more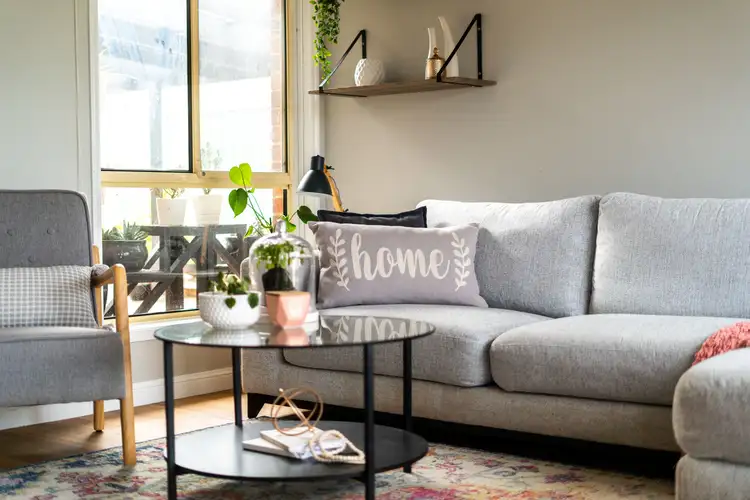 View more
View more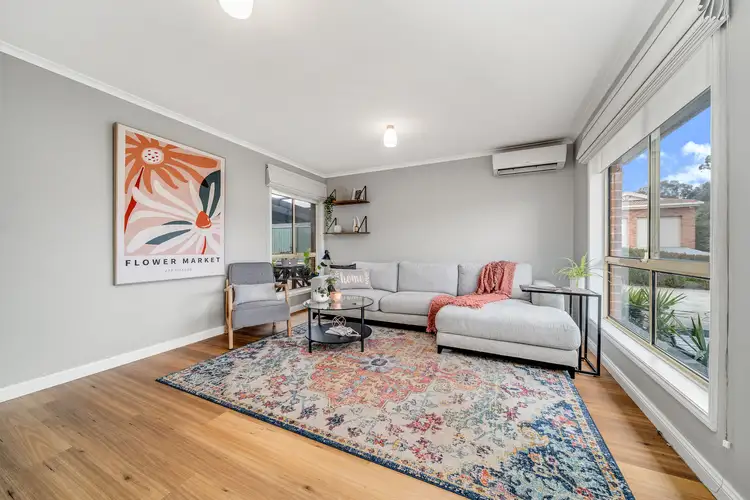 View more
View more
