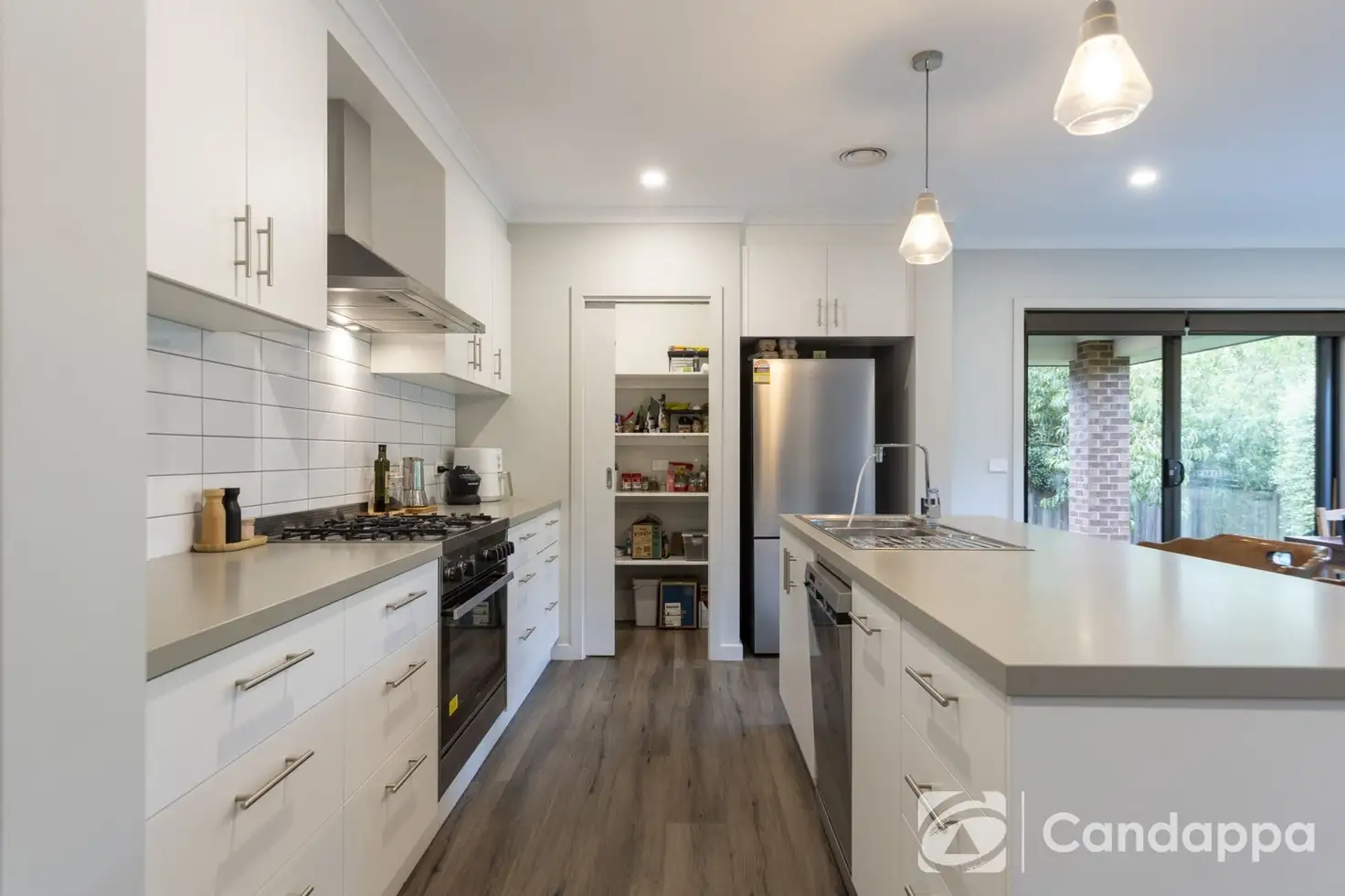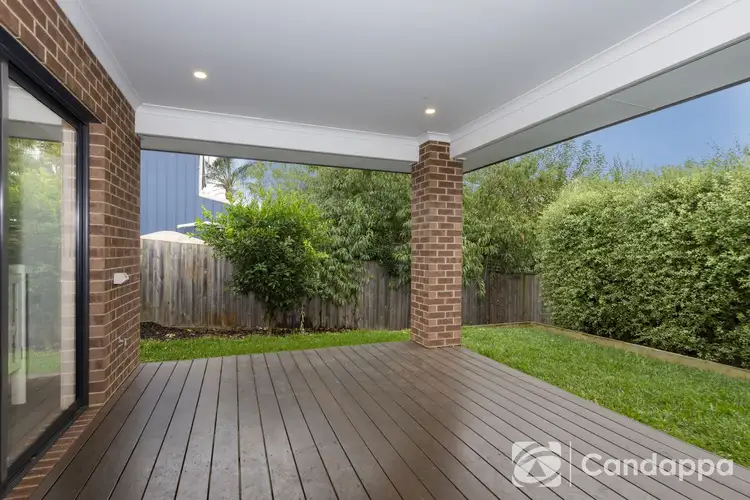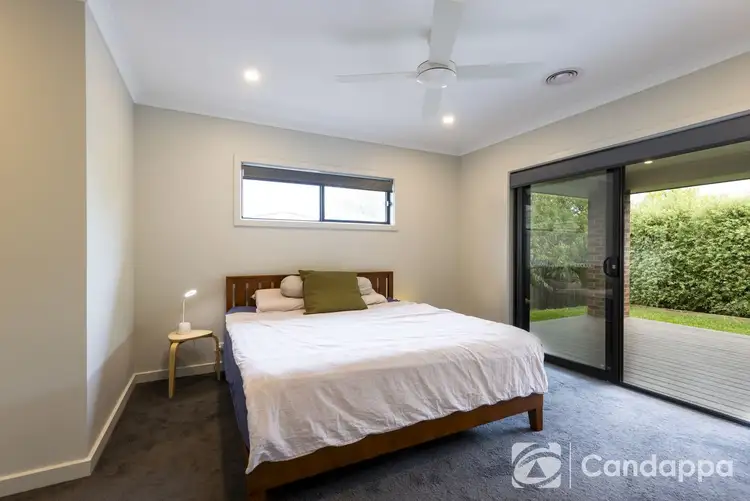Welcome to the perfect family home / investment property, a modern masterpiece, custom built property nestled in a sought-after location hosting four bedrooms, two bathrooms and two car garage. This stunning property is just a short distance from the heart of Drouin, surrounded by essential amenities such as the Timbertop park, early learning centre, gym, v/line train station and close proximity to the Drouin township. This property is situated upon an (approx.) 560m2 allotment and is located in the infamous Timbertop Estate, a recently newly developed area within Drouin.
The Facts :
•Walking Distance To Park & Playground Within The Estate
•Approx. 2 Minute Drive To Drouin CBD / Vline Train Station
•Walking Distance To Shops, Transport, Childcare Etc.
•High Ceilings
•Outdoor Alfresco / Entertaining Area
•Ducted Vacuum
•Stone Benchtops Throughout
•Master Bedroom w/ Walk In Robe (His / Hers) & Ensuite
•Ensuite Fitted w/ Oversized 1200 Shower, Double Vanity & Stone Benchtops
•900mm Gas Cooktop, Electric Oven, Rangehood & Dishwasher
•Walk In Pantry
•Soft Close Cabinetry In Kitchen
•Exposed Aggregate Concrete Driveway
•Ducted Heating, Ducted Cooling & Ceiling Fans
•Large Laundry & Storage Room / Walk In Linen Cupboard
•Garden Shed
•Study Nook
The property hosts a beautiful open plan kitchen, dining and family area with the kitchen hosting stone benchtops, 900mm gas cooktop, electric oven, rangehood, dishwasher, walk in pantry and the added feature of soft close cabinetry. Furthermore, the master bedroom is a true retreat, featuring a his & hers walk in robe and an ensuite, equipped with an oversized 1200 shower, double vanity, stone benchtop and toilet.
The property is uniquely positioned in a recently developed estate referred to as the Timbertop Estate here in Drouin, a very close subdivision to the township, ensuring all town amenities are within close proximity.
Do not miss this opportunity to secure this today, contact Braeden Robbins on 0455 515 040.
'This private treaty/sale is being facilitated by Openn Offers (an online sales process). It can sell to any Qualified Buyer at any time’
Register your interest at : https://rb.gy/fzhqn1
Contact the sales agent IMMEDIATELY to avoid missing out!
Please note that photos, floorplan and boundaries are for illustration purposes only. They are indicative and may include virtual staging.








 View more
View more View more
View more View more
View more View more
View more
